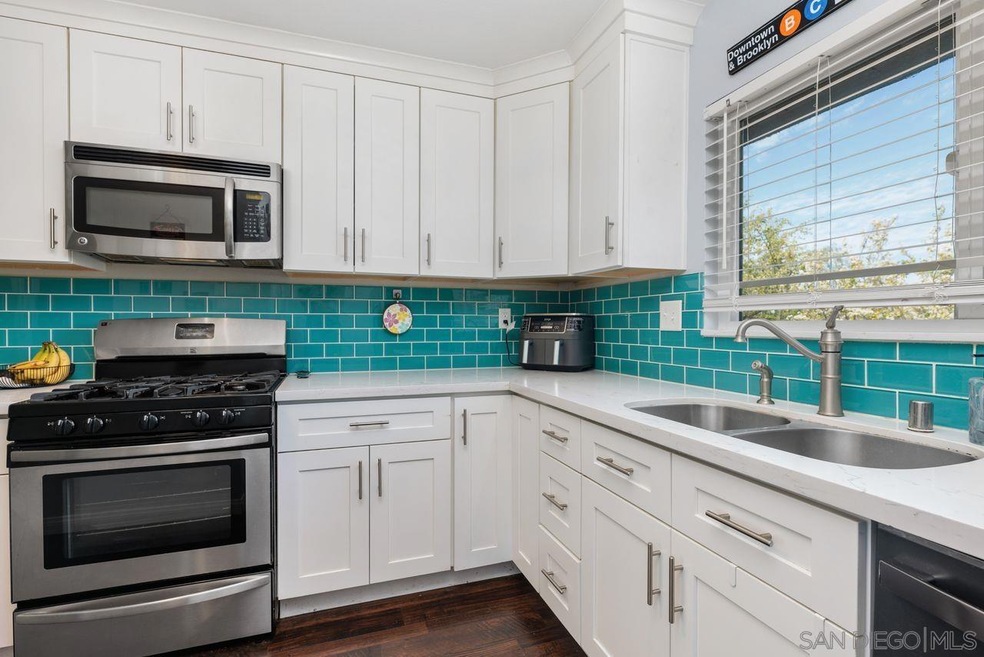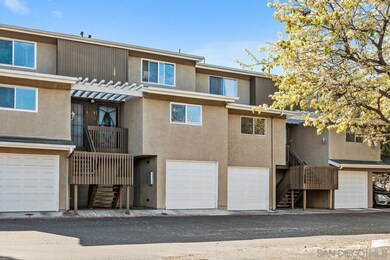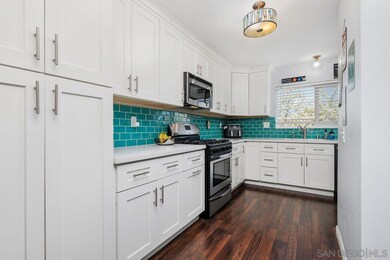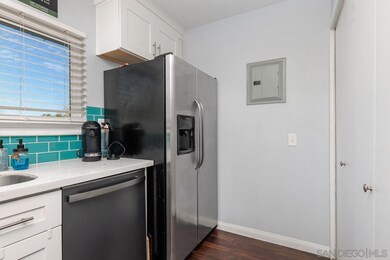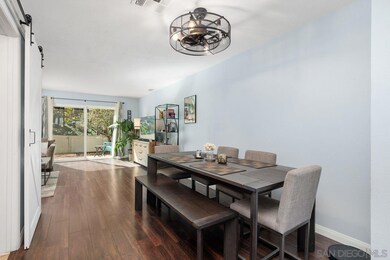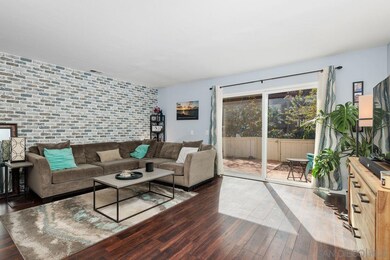
4205 Poquito Way Unit 2 Oceanside, CA 92057
San Luis Rey NeighborhoodHighlights
- Two Primary Bedrooms
- Mountain View
- Stone Countertops
- 1.58 Acre Lot
- Clubhouse
- Private Yard
About This Home
As of April 2025Welcome to your dream townhome in the sought-after Quail Ridge community of Ivey Ranch! This light, bright and beautifully updated two-bedroom, two-and-one-half-bathroom home offers over 1,200 square feet of stylish living space in one of Oceanside’s best school districts. Enter inside to find high-end laminate flooring and an open floor plan that makes this home feel both modern and cozy. The updated kitchen shines with sleek fixtures, a custom backsplash and updated appliances—great for whipping up your favorite meals. The dining area flows seamlessly into the spacious family room, where sliding doors lead to your oversized private patio—ideal for morning coffee or evening wine under the stars. Upstairs, both bedrooms offer stunning views, with the primary suite featuring a walk-in closet and an upgraded ensuite bath. Newer windows flood the space with natural light, while fresh flooring and modern light fixtures add the ideal finishing touch. And let’s not forget the perks—a community pool and spa for those warm summer days. With top-rated schools, parks, shopping and gorgeous North County beaches just minutes away, this home is the total package. Don’t miss your chance to make it yours!
Last Agent to Sell the Property
Coldwell Banker Realty License #01842221 Listed on: 03/06/2025

Property Details
Home Type
- Condominium
Est. Annual Taxes
- $6,375
Year Built
- Built in 1984
Lot Details
- Property is Fully Fenced
- Gentle Sloping Lot
- Private Yard
HOA Fees
- $421 Monthly HOA Fees
Parking
- 1 Car Attached Garage
- Garage Door Opener
- Assigned Parking
Home Design
- Composition Roof
- Stucco Exterior
Interior Spaces
- 1,210 Sq Ft Home
- 3-Story Property
- Dining Area
- Laminate Flooring
- Mountain Views
Kitchen
- Gas Cooktop
- Microwave
- Dishwasher
- Stone Countertops
- Disposal
Bedrooms and Bathrooms
- 2 Bedrooms
- Double Master Bedroom
- Walk-In Closet
Laundry
- Laundry closet
- Full Size Washer or Dryer
- Stacked Washer and Dryer
Outdoor Features
- Concrete Porch or Patio
Utilities
- Separate Water Meter
- Gas Water Heater
Listing and Financial Details
- Assessor Parcel Number 158-400-02-20
Community Details
Overview
- Association fees include common area maintenance, exterior (landscaping), exterior bldg maintenance, limited insurance, roof maintenance, termite, trash pickup
- 4 Units
- Quail Ridge Association, Phone Number (760) 643-2200
- Quail Ridge Community
Amenities
- Clubhouse
Recreation
- Community Pool
- Community Spa
Ownership History
Purchase Details
Home Financials for this Owner
Home Financials are based on the most recent Mortgage that was taken out on this home.Purchase Details
Home Financials for this Owner
Home Financials are based on the most recent Mortgage that was taken out on this home.Purchase Details
Home Financials for this Owner
Home Financials are based on the most recent Mortgage that was taken out on this home.Purchase Details
Home Financials for this Owner
Home Financials are based on the most recent Mortgage that was taken out on this home.Purchase Details
Purchase Details
Home Financials for this Owner
Home Financials are based on the most recent Mortgage that was taken out on this home.Purchase Details
Purchase Details
Similar Homes in Oceanside, CA
Home Values in the Area
Average Home Value in this Area
Purchase History
| Date | Type | Sale Price | Title Company |
|---|---|---|---|
| Grant Deed | $580,500 | Ticor Title | |
| Grant Deed | $545,000 | Lawyers Title | |
| Grant Deed | $352,000 | Orange Coast Title Company | |
| Grant Deed | $253,500 | First American Title Company | |
| Interfamily Deed Transfer | -- | None Available | |
| Interfamily Deed Transfer | -- | None Available | |
| Interfamily Deed Transfer | -- | Fidelity National Title | |
| Deed | $92,500 | -- | |
| Deed | $72,900 | -- |
Mortgage History
| Date | Status | Loan Amount | Loan Type |
|---|---|---|---|
| Open | $380,500 | New Conventional | |
| Previous Owner | $365,000 | New Conventional | |
| Previous Owner | $347,000 | New Conventional | |
| Previous Owner | $341,440 | New Conventional | |
| Previous Owner | $252,310 | VA | |
| Previous Owner | $40,000 | Credit Line Revolving | |
| Previous Owner | $88,000 | Purchase Money Mortgage |
Property History
| Date | Event | Price | Change | Sq Ft Price |
|---|---|---|---|---|
| 04/21/2025 04/21/25 | Sold | $580,500 | +1.0% | $480 / Sq Ft |
| 03/09/2025 03/09/25 | Pending | -- | -- | -- |
| 03/06/2025 03/06/25 | For Sale | $574,900 | +5.5% | $475 / Sq Ft |
| 05/13/2022 05/13/22 | Sold | $545,000 | +9.2% | $450 / Sq Ft |
| 04/06/2022 04/06/22 | Pending | -- | -- | -- |
| 03/31/2022 03/31/22 | For Sale | $499,000 | +41.8% | $412 / Sq Ft |
| 03/30/2020 03/30/20 | Sold | $352,000 | +1.4% | $291 / Sq Ft |
| 02/20/2020 02/20/20 | Pending | -- | -- | -- |
| 02/13/2020 02/13/20 | For Sale | $347,000 | +36.9% | $287 / Sq Ft |
| 11/23/2015 11/23/15 | Sold | $253,500 | 0.0% | $210 / Sq Ft |
| 10/19/2015 10/19/15 | Pending | -- | -- | -- |
| 09/13/2015 09/13/15 | For Sale | $253,500 | 0.0% | $210 / Sq Ft |
| 08/24/2014 08/24/14 | Rented | $1,595 | 0.0% | -- |
| 07/25/2014 07/25/14 | Under Contract | -- | -- | -- |
| 06/23/2014 06/23/14 | For Rent | $1,595 | -- | -- |
Tax History Compared to Growth
Tax History
| Year | Tax Paid | Tax Assessment Tax Assessment Total Assessment is a certain percentage of the fair market value that is determined by local assessors to be the total taxable value of land and additions on the property. | Land | Improvement |
|---|---|---|---|---|
| 2025 | $6,375 | $578,357 | $178,369 | $399,988 |
| 2024 | $6,375 | $567,018 | $174,872 | $392,146 |
| 2023 | $5,859 | $527,000 | $162,000 | $365,000 |
| 2022 | $3,984 | $362,758 | $111,877 | $250,881 |
| 2021 | $3,998 | $355,646 | $109,684 | $245,962 |
| 2020 | $3,088 | $274,391 | $84,625 | $189,766 |
| 2019 | $2,998 | $269,012 | $82,966 | $186,046 |
| 2018 | $2,967 | $263,739 | $81,340 | $182,399 |
| 2017 | $2,912 | $258,569 | $79,746 | $178,823 |
| 2016 | $2,818 | $253,500 | $78,183 | $175,317 |
| 2015 | $1,654 | $149,877 | $46,224 | $103,653 |
| 2014 | -- | $146,942 | $45,319 | $101,623 |
Agents Affiliated with this Home
-

Seller's Agent in 2025
Lynn Vogt Rinner
Coldwell Banker Realty
(714) 329-7089
7 in this area
74 Total Sales
-

Buyer's Agent in 2025
Roy Wannamaker
Epic Real Estate and Mgmt, Inc
(760) 550-8160
4 in this area
45 Total Sales
-

Seller's Agent in 2022
Sam Miskowicz
Real Broker
(858) 361-2099
5 in this area
91 Total Sales
-

Seller Co-Listing Agent in 2022
Serri Rowell
Real Broker
(760) 579-2666
10 in this area
397 Total Sales
-

Seller's Agent in 2020
Kim Friedrichsen
ERA Ranch & Sea Realty
(760) 822-4650
23 Total Sales
-
M
Buyer's Agent in 2020
Michelle Mere
Coldwell Banker-Cupertino-Stevens Creek
Map
Source: San Diego MLS
MLS Number: 250020724
APN: 158-400-02-20
- 4212 Vista Del Rio Way Unit 5
- 712 Buena Tierra Way Unit 176
- 721 Buena Tierra Way Unit 186
- 721 Buena Tierra Way Unit 187
- 4132 Calle Arbol
- 4170 Sitio Cielo
- 305 Liberty Way
- 250 Liberty Way
- 4203 Calle Del Vista
- 4326 Forest Ranch Rd
- 4235 Calle Del Vista
- 4100 Mission Tree Way
- 357 Camino Parque
- 41 Hummingbird Ln
- 339 Alamo Way
- 4265 Spoon Bill Way
- 4426 Avenida Del Gado
- 168 Roadrunner Ln
- 317 Pennyroyal Way
- 143 Swallow Ln
