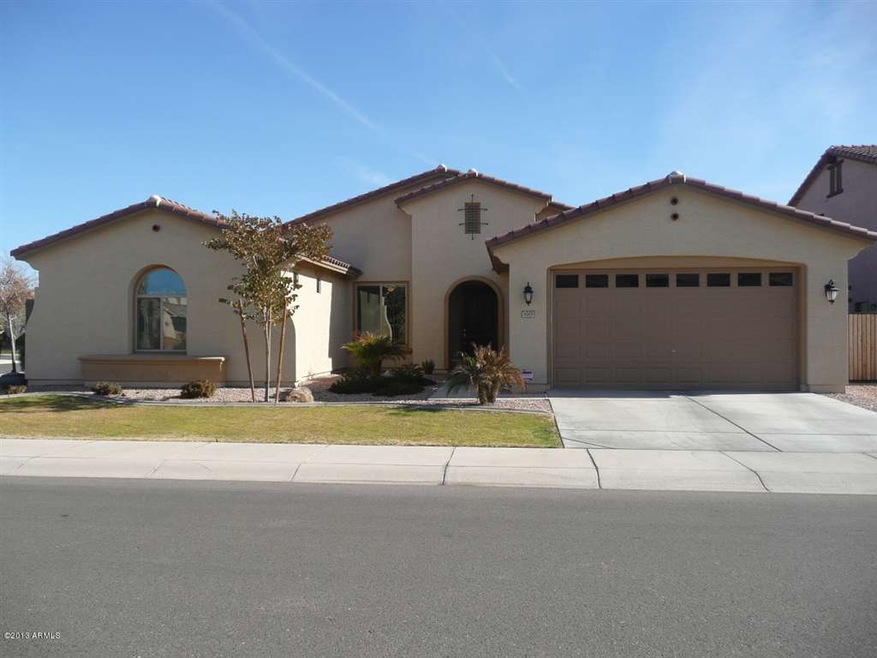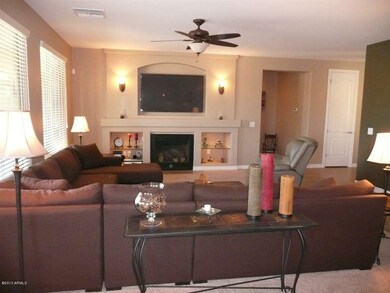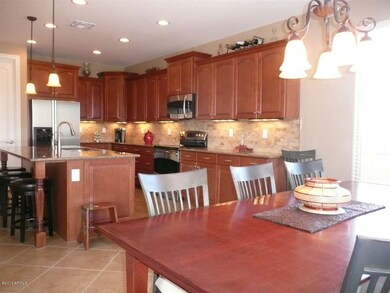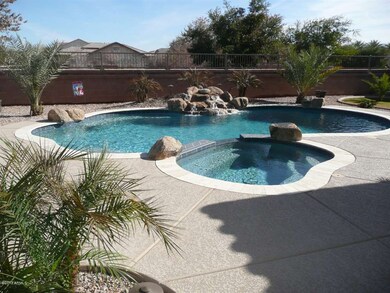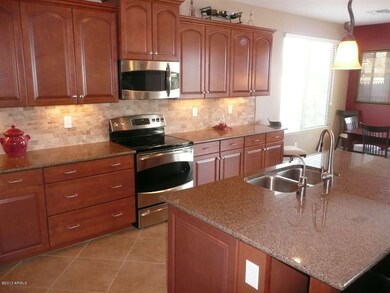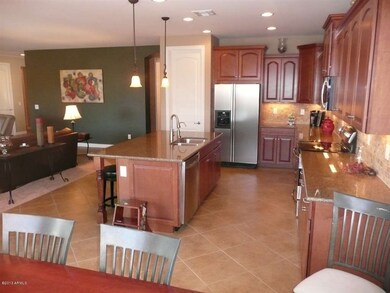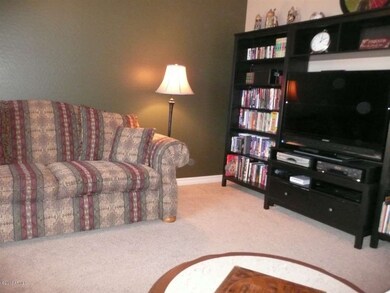
4205 S Crosscreek Dr Chandler, AZ 85249
South Chandler NeighborhoodHighlights
- Heated Spa
- Home Energy Rating Service (HERS) Rated Property
- Corner Lot
- Santan Elementary School Rated A
- Santa Barbara Architecture
- Granite Countertops
About This Home
As of March 2021FABULOUS SEMI-CUSTOM FULTON HOME ON PRIME VIEW LOT AT GENEVA ESTATES! HUGE GREAT ROOM W/GAS FIREPLACE OPEN TO CHEF'S DREAM KITCHEN! GRANITE COUNTER TOPS! STAINLESS STEEL APPLIANCES! CUSTOM STONE BACKSPLASH! SPLIT MASTER W/HUGE WALK-IN CLOSET & GLASS BLOCK WALK-IN SHOWER! ALL BEDROOMS HAVE WALK-IN CLOSETS! FRONT LIVING RM/DEN IS GREAT FOR FAMILY Wii GAMES! SPECTACULAR BACK YARD WITH HEATED PEBBLE TEC POOL WITH WATERFALLS AND HUGE SPA! GAS STUB FOR FIRE PIT AND BARBECUE!
Last Agent to Sell the Property
Realty Executives Arizona Territory License #SA031408000 Listed on: 01/18/2013

Home Details
Home Type
- Single Family
Est. Annual Taxes
- $2,432
Year Built
- Built in 2011
Lot Details
- 9,344 Sq Ft Lot
- Wrought Iron Fence
- Block Wall Fence
- Corner Lot
- Sprinklers on Timer
- Grass Covered Lot
HOA Fees
- $87 Monthly HOA Fees
Parking
- 3 Car Garage
- Tandem Parking
- Garage Door Opener
Home Design
- Santa Barbara Architecture
- Wood Frame Construction
- Tile Roof
- Stucco
Interior Spaces
- 2,696 Sq Ft Home
- 1-Story Property
- Ceiling Fan
- Gas Fireplace
- Double Pane Windows
- Security System Owned
Kitchen
- Eat-In Kitchen
- Breakfast Bar
- Built-In Microwave
- Kitchen Island
- Granite Countertops
Flooring
- Carpet
- Tile
Bedrooms and Bathrooms
- 4 Bedrooms
- 2.5 Bathrooms
- Dual Vanity Sinks in Primary Bathroom
Pool
- Heated Spa
- Heated Pool
- Pool Pump
Outdoor Features
- Covered Patio or Porch
- Fire Pit
- Playground
Schools
- San Tan Elementary
- Perry High School
Utilities
- Refrigerated Cooling System
- Zoned Heating
- Heating System Uses Natural Gas
- Water Filtration System
- High Speed Internet
- Cable TV Available
Additional Features
- No Interior Steps
- Home Energy Rating Service (HERS) Rated Property
Listing and Financial Details
- Tax Lot 37
- Assessor Parcel Number 303-47-056
Community Details
Overview
- Association fees include ground maintenance
- Geneva Estates Association, Phone Number (480) 704-2900
- Built by Fulton
- Geneva Estates Subdivision, Cayman Floorplan
Recreation
- Community Playground
- Bike Trail
Ownership History
Purchase Details
Home Financials for this Owner
Home Financials are based on the most recent Mortgage that was taken out on this home.Purchase Details
Purchase Details
Home Financials for this Owner
Home Financials are based on the most recent Mortgage that was taken out on this home.Purchase Details
Home Financials for this Owner
Home Financials are based on the most recent Mortgage that was taken out on this home.Similar Homes in the area
Home Values in the Area
Average Home Value in this Area
Purchase History
| Date | Type | Sale Price | Title Company |
|---|---|---|---|
| Warranty Deed | $649,900 | Homie Title Insurance Agency | |
| Interfamily Deed Transfer | -- | None Available | |
| Warranty Deed | $405,000 | Fidelity National Title Agen | |
| Special Warranty Deed | $333,300 | Security Title Agency | |
| Cash Sale Deed | $177,579 | Security Title Agency |
Mortgage History
| Date | Status | Loan Amount | Loan Type |
|---|---|---|---|
| Open | $519,920 | New Conventional | |
| Previous Owner | $312,800 | New Conventional | |
| Previous Owner | $145,800 | New Conventional |
Property History
| Date | Event | Price | Change | Sq Ft Price |
|---|---|---|---|---|
| 03/08/2021 03/08/21 | Sold | $649,900 | 0.0% | $241 / Sq Ft |
| 01/29/2021 01/29/21 | Pending | -- | -- | -- |
| 01/26/2021 01/26/21 | For Sale | $649,900 | +60.5% | $241 / Sq Ft |
| 02/22/2013 02/22/13 | Sold | $405,000 | +2.5% | $150 / Sq Ft |
| 01/20/2013 01/20/13 | Pending | -- | -- | -- |
| 01/18/2013 01/18/13 | For Sale | $395,000 | -- | $147 / Sq Ft |
Tax History Compared to Growth
Tax History
| Year | Tax Paid | Tax Assessment Tax Assessment Total Assessment is a certain percentage of the fair market value that is determined by local assessors to be the total taxable value of land and additions on the property. | Land | Improvement |
|---|---|---|---|---|
| 2025 | $2,633 | $47,448 | -- | -- |
| 2024 | $3,726 | $45,189 | -- | -- |
| 2023 | $3,726 | $55,480 | $11,090 | $44,390 |
| 2022 | $3,591 | $43,610 | $8,720 | $34,890 |
| 2021 | $3,699 | $40,180 | $8,030 | $32,150 |
| 2020 | $4,274 | $38,770 | $7,750 | $31,020 |
| 2019 | $4,125 | $36,530 | $7,300 | $29,230 |
| 2018 | $4,006 | $34,380 | $6,870 | $27,510 |
| 2017 | $3,765 | $32,870 | $6,570 | $26,300 |
| 2016 | $4,182 | $32,880 | $6,570 | $26,310 |
| 2015 | $2,939 | $32,010 | $6,400 | $25,610 |
Agents Affiliated with this Home
-
Krysten Jones
K
Seller's Agent in 2021
Krysten Jones
Orchard Brokerage
(623) 341-6751
5 in this area
39 Total Sales
-
Mitch Boxberger
M
Buyer's Agent in 2021
Mitch Boxberger
HomeSmart
(602) 549-2002
2 in this area
8 Total Sales
-
R
Buyer's Agent in 2021
Raymond Boxberger
HomeSmart
-
Frank Boyd

Seller's Agent in 2013
Frank Boyd
Realty Executives
(602) 686-5492
44 Total Sales
-
Jennifer Wehner

Buyer's Agent in 2013
Jennifer Wehner
eXp Realty
(602) 694-0011
7 in this area
726 Total Sales
Map
Source: Arizona Regional Multiple Listing Service (ARMLS)
MLS Number: 4877538
APN: 303-47-056
- 1184 E Prescott Place
- 4056 S Springs Dr
- 3913 S Crosscreek Dr
- 1090 E Yellowstone Place
- 1060 E Yellowstone Place
- 1464 E Tonto Dr
- 3855 S Mcqueen Rd Unit 5
- 3855 S Mcqueen Rd Unit C12
- 3855 S Mcqueen Rd Unit 24
- 22112 S 119th St
- 3900 S Velero St
- 1182 E Canyon Way
- 902 E Coconino Place
- 1612 E Zion Way
- 4468 S Leoma Ln
- 22239 S 118th St
- 11811 E Ocotillo Rd
- 870 E Tonto Place
- 4297 S Marion Place
- 1757 E Glacier Place
