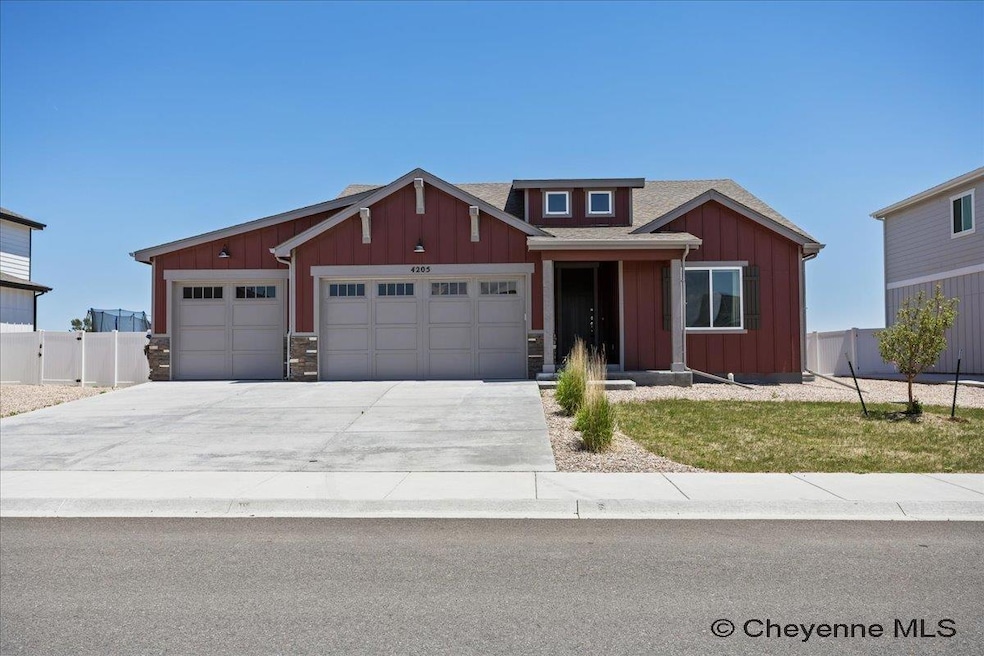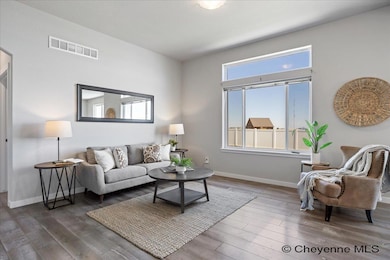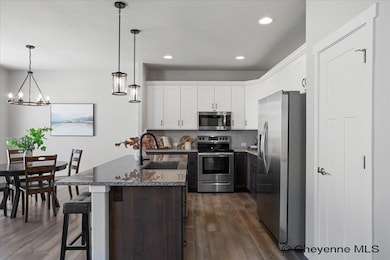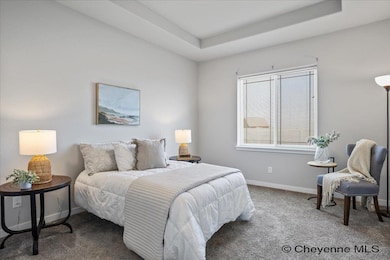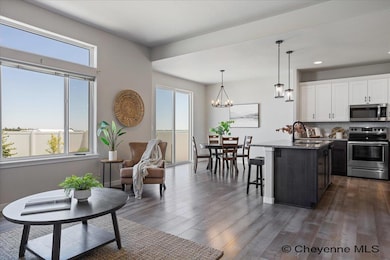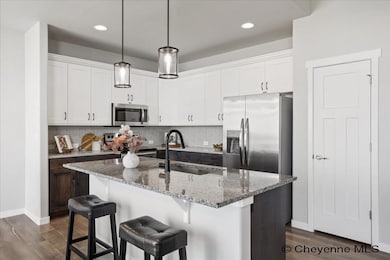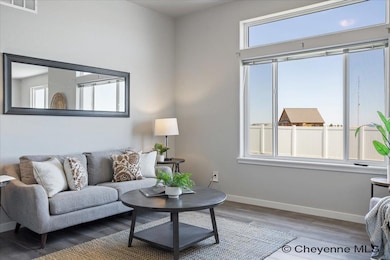4205 Sage Rd Cheyenne, WY 82001
Saddle Ridge NeighborhoodEstimated payment $3,164/month
Highlights
- Vaulted Ceiling
- Granite Countertops
- Formal Dining Room
- Ranch Style House
- Covered Patio or Porch
- Eat-In Kitchen
About This Home
Price Reduced! Built in 2022, this home has huge windows bringing natural lighting to all of the beautiful finishes. Hard surface counter tops and tile, stainless steel appliances. Wonderful master bathroom with walk in master closet. Open space off the huge fully landscaped backyard of the home and scenic views of the city and mountains off the front porch. Featuring 3 bedrooms and 2 bathrooms, and a oversized 3 car garage The full unfinished basement provides endless possibilities for expansion. Enjoy peaceful living on the edge of town with modern construction and flexibility to make it your own! Located in premier neighborhood with no HOA fees.
Home Details
Home Type
- Single Family
Est. Annual Taxes
- $2,855
Year Built
- Built in 2022
Lot Details
- 8,369 Sq Ft Lot
- Front and Back Yard Sprinklers
- Grass Covered Lot
- Back Yard Fenced and Front Yard
Parking
- 3 Car Attached Garage
Home Design
- Ranch Style House
- Composition Roof
- Wood Siding
Interior Spaces
- Vaulted Ceiling
- Formal Dining Room
- Laundry on main level
- Basement
Kitchen
- Eat-In Kitchen
- Granite Countertops
Flooring
- Tile
- Luxury Vinyl Tile
Bedrooms and Bathrooms
- 3 Bedrooms
- 2 Full Bathrooms
Outdoor Features
- Covered Patio or Porch
Utilities
- Forced Air Heating and Cooling System
- Heating System Uses Natural Gas
- Tankless Water Heater
Community Details
- Saddle Ridge Subdivision
Map
Home Values in the Area
Average Home Value in this Area
Tax History
| Year | Tax Paid | Tax Assessment Tax Assessment Total Assessment is a certain percentage of the fair market value that is determined by local assessors to be the total taxable value of land and additions on the property. | Land | Improvement |
|---|---|---|---|---|
| 2025 | $2,854 | $30,575 | $5,983 | $24,592 |
| 2024 | $2,854 | $40,368 | $7,978 | $32,390 |
| 2023 | $2,843 | $40,201 | $7,978 | $32,223 |
| 2022 | $494 | $6,838 | $6,838 | $0 |
| 2021 | $148 | $2,040 | $2,040 | $0 |
| 2020 | $140 | $1,946 | $1,946 | $0 |
Property History
| Date | Event | Price | List to Sale | Price per Sq Ft | Prior Sale |
|---|---|---|---|---|---|
| 11/25/2025 11/25/25 | Pending | -- | -- | -- | |
| 11/10/2025 11/10/25 | For Sale | $554,000 | +25.3% | $202 / Sq Ft | |
| 03/03/2022 03/03/22 | Sold | -- | -- | -- | View Prior Sale |
| 01/14/2022 01/14/22 | Pending | -- | -- | -- | |
| 12/17/2021 12/17/21 | Price Changed | $442,310 | +0.3% | $161 / Sq Ft | |
| 12/08/2021 12/08/21 | Price Changed | $440,935 | +1.1% | $161 / Sq Ft | |
| 10/10/2021 10/10/21 | Price Changed | $436,210 | +1.5% | $159 / Sq Ft | |
| 09/30/2021 09/30/21 | For Sale | $429,610 | -- | $157 / Sq Ft |
Source: Cheyenne Board of REALTORS®
MLS Number: 99078
APN: 1-7912-0004-0003-0
- 4128 Sage Rd
- 4124 Sage Rd
- 4100 Sage Rd
- 4040 Saddleback Ln
- 4048 Saddleback Ln
- 4036 Saddleback Ln
- 4044 Saddleback Ln
- 4012 Saddleback Ln
- 4056 Saddleback Ln
- 3934 Saddleback Ln
- 3938 Saddleback Ln
- 4023 Farthing Rd
- 4012 Farthing Rd
- 4069 Arrowhead Trail
- 4081 Saddleback Ln
- 4046 Arrowhead Trail
- 6966 Horse Soldier Rd
- 4004 Arrowhead Trail
- 6958 Horse Soldier Rd
- TBD Golden Bell Trail
