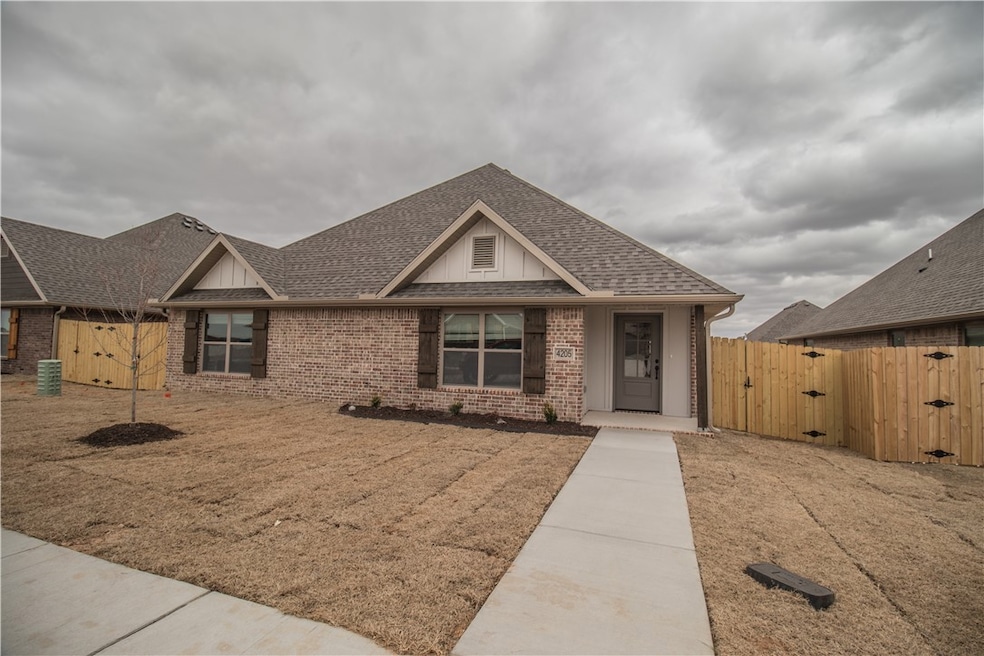4205 SW Pawhuska St Bentonville, AR 72713
Highlights
- New Construction
- Cathedral Ceiling
- 2 Car Attached Garage
- Grimsley Junior High School Rated A
- Attic
- Built-In Features
About This Home
50% off the first month's rent with an approved application % & 12-month lease. Brand New Construction Home for Lease! Step into comfort & style with this stunning 3-bedroom, 2-bath new construction home! Designed w/ a modern split-bedroom layout, this home features a bright, open-concept living area w/ soaring ceilings & plenty of natural light. You’ll love the sleek marble countertops, stainless steel appliances, and thoughtfully designed kitchen—perfect for entertaining or a quiet night in. The spacious master suite offers a relaxing retreat with ample closet space and a beautifully appointed bath. Additional highlights include energy-efficient windows, fenced-in side yards for added privacy, and a 2-car rear-entry garage. Conveniently located with quick access to XNA Airport and Walmart Distribution Centers, this home combines comfort with unbeatable convenience. Small pets welcome with approval and a $1,000 refundable pet deposit. Don’t miss your chance to call this beautiful home yours. Schedule a tour today!
Listing Agent
Berkshire Hathaway HomeServices Solutions Real Est Brokerage Phone: 479-271-2424 Listed on: 03/19/2025

Home Details
Home Type
- Single Family
Est. Annual Taxes
- $544
Year Built
- Built in 2025 | New Construction
Lot Details
- 6,098 Sq Ft Lot
- Privacy Fence
- Landscaped
- Level Lot
- Cleared Lot
Parking
- 2 Car Attached Garage
Interior Spaces
- 1,629 Sq Ft Home
- Built-In Features
- Cathedral Ceiling
- Ceiling Fan
- Gas Log Fireplace
- Blinds
- Storage
- Washer and Dryer Hookup
- Attic
Kitchen
- Gas Range
- Microwave
- Dishwasher
Bedrooms and Bathrooms
- 3 Bedrooms
- Split Bedroom Floorplan
- Walk-In Closet
- 2 Full Bathrooms
Utilities
- Central Heating and Cooling System
- Heating System Uses Gas
Listing and Financial Details
- Available 3/19/25
Community Details
Pet Policy
- Pets allowed on a case-by-case basis
Additional Features
- Osage Hills Subdivision
- Shops
Map
Source: Northwest Arkansas Board of REALTORS®
MLS Number: 1301862
APN: 01-19953-000
- 4206 SW Adams Rd
- 4300 SW Adams Rd
- 4307 SW Pawhuska St
- 4309 SW Pawhuska St
- 1304 SW Journey Ln
- 4400 SW Pawhuska St
- 5912 SW Gentle Winds Ave
- 5907 SW MacAsin Ave
- 5808 SW MacAsin Ave
- 4301 SW Bison St
- 4407 SW Bison St
- 0 SW Omaha Ave
- 5801 SW Gentle Winds Ave
- 6005 SW Gneiss Ave
- 4607 SW Wakanda St
- 6003 SW Chiefs Rd
- 6001 SW Chiefs St
- 5906 SW Chiefs Rd
- 4800 SW Tribe Rd
- 3413 SW Obsidian Rd
- 6818 SW Devotion Ave
- 3416 SW Adoration St
- 3418 SW Adoration St
- 5905 SW Teppee Ave
- 5802 SW MacAsin Ave
- 3404 SW Endearment St
- 3400 SW Adoration St
- 3411 SW Adoration St
- 3402 SW Adoration St
- 3400 SW Endearment St
- 241 Williams Ct
- 3900 SW Grey Hawk Dr
- 3600 SW Brittany Rd
- 3502 SW Brittany Rd
- 330 Palm St
- 1081 Whistler St
- 4402 SW Alfalfa Ave
- 1200 Bootleg Rd
- 5101 SW Villa St
- 1000 Trestle Ln






