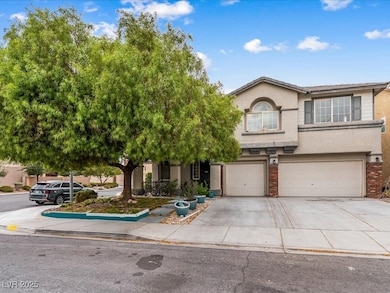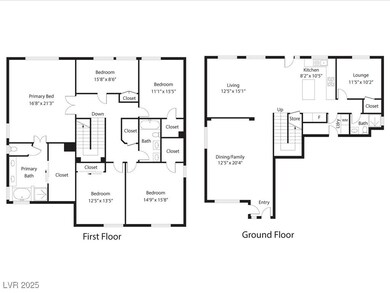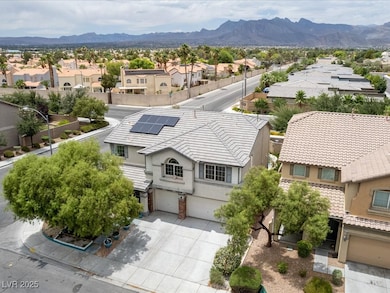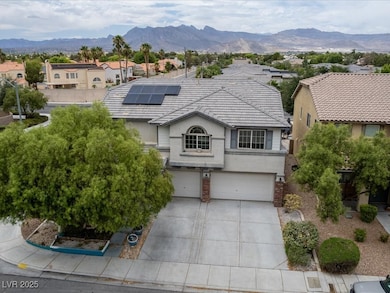4205 Thunder Twice St Las Vegas, NV 89129
Lone Mountain NeighborhoodEstimated payment $3,973/month
Highlights
- Heated Pool and Spa
- Main Floor Primary Bedroom
- Covered Patio or Porch
- Solar Power System
- Private Yard
- Fireplace
About This Home
Welcome to 4205 N Thunder Twice St - a beautifully upgraded 4 bedrooms plus 2 rooms, additional rooms not reflected in public records, 3-bath home nestled in a quiet, desirable neighborhood in NW Las Vegas. This spacious two-story property boasts a bright open floor plan, perfect for entertaining and everyday living.
Enjoy a chef-style kitchen with granite countertops, custom cabinetry, and stainless steel appliances that opens into a large family room with cozy fireplace. The primary suite features a luxurious ensuite bathroom with dual sinks, soaking tub, and walk-in closet.
Step outside to your private backyard oasis complete with a sparkling pool, covered patio, and plenty of space for outdoor dining or relaxing in the sun. The home sits on a generous lot with mature landscaping and no rear neighbors for added privacy.
Conveniently located near parks, schools, shopping, and easy freeway access. This home combines comfort, style, and a perfect location — truly a must-see!
Listing Agent
eXp Realty Brokerage Phone: (702) 271-6643 License #S.0188807 Listed on: 08/01/2025

Home Details
Home Type
- Single Family
Est. Annual Taxes
- $2,857
Year Built
- Built in 2004
Lot Details
- 5,663 Sq Ft Lot
- East Facing Home
- Wrought Iron Fence
- Property is Fully Fenced
- Block Wall Fence
- Landscaped
- Front and Back Yard Sprinklers
- Private Yard
- Back and Front Yard
HOA Fees
- $58 Monthly HOA Fees
Parking
- 3 Car Attached Garage
- Parking Storage or Cabinetry
- Garage Door Opener
Home Design
- Tile Roof
Interior Spaces
- 3,023 Sq Ft Home
- 2-Story Property
- Ceiling Fan
- Fireplace
- Double Pane Windows
- Window Treatments
- Prewired Security
Kitchen
- Gas Range
- Microwave
- Disposal
Flooring
- Carpet
- Linoleum
- Laminate
- Vinyl
Bedrooms and Bathrooms
- 4 Bedrooms
- Primary Bedroom on Main
- Soaking Tub
Laundry
- Laundry on main level
- Dryer
- Washer
Eco-Friendly Details
- Energy-Efficient Windows
- Solar Power System
- Solar owned by seller
Pool
- Heated Pool and Spa
- Heated In Ground Pool
Outdoor Features
- Covered Patio or Porch
- Built-In Barbecue
Schools
- Deskin Elementary School
- Leavitt Justice Myron E Middle School
- Centennial High School
Utilities
- Cooling System Powered By Gas
- Two cooling system units
- Central Air
- Multiple Heating Units
- Heating System Uses Gas
- Cable TV Available
Community Details
- Association fees include management
- Mayfield Estates Association, Phone Number (702) 737-8580
- Mayfield Subdivision
Map
Home Values in the Area
Average Home Value in this Area
Tax History
| Year | Tax Paid | Tax Assessment Tax Assessment Total Assessment is a certain percentage of the fair market value that is determined by local assessors to be the total taxable value of land and additions on the property. | Land | Improvement |
|---|---|---|---|---|
| 2025 | $2,857 | $170,697 | $46,550 | $124,147 |
| 2024 | $2,829 | $170,697 | $46,550 | $124,147 |
| 2023 | $2,829 | $164,788 | $47,950 | $116,838 |
| 2022 | $2,746 | $141,149 | $34,300 | $106,849 |
| 2021 | $2,788 | $133,627 | $32,200 | $101,427 |
| 2020 | $2,586 | $132,272 | $31,850 | $100,422 |
| 2019 | $2,554 | $126,751 | $28,000 | $98,751 |
| 2018 | $2,437 | $117,453 | $23,100 | $94,353 |
| 2017 | $3,490 | $106,470 | $22,400 | $84,070 |
| 2016 | $2,308 | $96,271 | $16,450 | $79,821 |
| 2015 | $2,304 | $73,852 | $14,350 | $59,502 |
| 2014 | $2,232 | $66,056 | $7,000 | $59,056 |
Property History
| Date | Event | Price | List to Sale | Price per Sq Ft | Prior Sale |
|---|---|---|---|---|---|
| 10/27/2025 10/27/25 | Price Changed | $699,000 | -2.2% | $231 / Sq Ft | |
| 10/16/2025 10/16/25 | Price Changed | $714,999 | -4.0% | $237 / Sq Ft | |
| 09/01/2025 09/01/25 | Price Changed | $745,000 | -4.1% | $246 / Sq Ft | |
| 08/01/2025 08/01/25 | For Sale | $777,000 | +89.5% | $257 / Sq Ft | |
| 07/02/2020 07/02/20 | Sold | $410,000 | -6.6% | $136 / Sq Ft | View Prior Sale |
| 06/02/2020 06/02/20 | Pending | -- | -- | -- | |
| 01/03/2020 01/03/20 | For Sale | $439,000 | +9.8% | $145 / Sq Ft | |
| 08/31/2018 08/31/18 | Sold | $399,900 | 0.0% | $132 / Sq Ft | View Prior Sale |
| 08/01/2018 08/01/18 | Pending | -- | -- | -- | |
| 07/20/2018 07/20/18 | For Sale | $399,900 | +29.0% | $132 / Sq Ft | |
| 07/08/2015 07/08/15 | Sold | $310,000 | -3.1% | $103 / Sq Ft | View Prior Sale |
| 06/08/2015 06/08/15 | Pending | -- | -- | -- | |
| 05/06/2015 05/06/15 | For Sale | $320,000 | -- | $106 / Sq Ft |
Purchase History
| Date | Type | Sale Price | Title Company |
|---|---|---|---|
| Bargain Sale Deed | $410,000 | Equity Title Of Nevada | |
| Bargain Sale Deed | -- | None Available | |
| Bargain Sale Deed | $399,900 | Equity Title Of Nevada | |
| Bargain Sale Deed | $310,000 | Lawyers Title Of Nevada Hen | |
| Bargain Sale Deed | $252,000 | Equity Title Of Nevada | |
| Bargain Sale Deed | $490,000 | Equity Title Of Nevada | |
| Interfamily Deed Transfer | -- | Chicago Title | |
| Interfamily Deed Transfer | -- | Chicago Title | |
| Bargain Sale Deed | $279,090 | First American Title Co Of |
Mortgage History
| Date | Status | Loan Amount | Loan Type |
|---|---|---|---|
| Open | $389,500 | New Conventional | |
| Previous Owner | $318,400 | New Conventional | |
| Previous Owner | $294,500 | New Conventional | |
| Previous Owner | $200,000 | New Conventional | |
| Previous Owner | $392,000 | Fannie Mae Freddie Mac | |
| Previous Owner | $137,000 | Credit Line Revolving | |
| Previous Owner | $101,000 | New Conventional | |
| Previous Owner | $266,133 | Unknown | |
| Closed | $33,217 | No Value Available |
Source: Las Vegas REALTORS®
MLS Number: 2706699
APN: 138-03-310-001
- 4216 Thunder Twice St Unit 4A
- 4252 Olympic Point Dr
- 7251 Daily Double Ave
- 7317 Wild Roar Ave
- 4108 Dream Day St
- 7228 Wild Carrot Ave
- 7349 Dolphine Crest Ave
- 4224 Perfect Drift St
- 4025 Sea Hero St
- 4021 Sea Hero St Unit 1
- 7418 Lawrence Powers Ct
- 7408 Summer Crest Ln
- 7412 Summer Crest Ln
- 7223 Hollywood Park Ave
- 4025 Cunning Fellow Ct
- 4061 Browndeer Cir
- 7524 Summer Crest Ln
- 3351 Dancing Waters St
- 3344 Dancing Waters St
- 3350 Dancing Waters St
- 4253 Olympic Point Dr
- 7346 W Hollywood Park Ave
- 4312 Thunder Twice St
- 4212 Haven Hurst Ct Unit 10
- 4112 N Dream Day St
- 4229 Perfect Drift St
- 4268 Perfect Drift St
- 7224 Dry Lake Ct Unit 9A
- 4041 Hazelridge Dr
- 7612 Constantinople Ave
- 3969 Jazzy Ginger Ct
- 7125 W Tropical Island Cir
- 6948 W Atrium Ave
- 6928 Atrium Ave Unit 3
- 6928 Oyster Shell Dr
- 6929 Oyster Shell Dr
- 7616 Rory Ct
- 3713 White Plains Dr
- 6824 W Sheffield Dr
- 7100 Junction Village Ave






