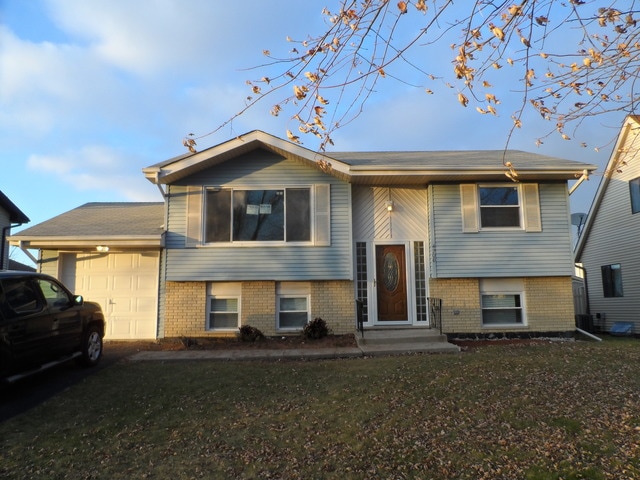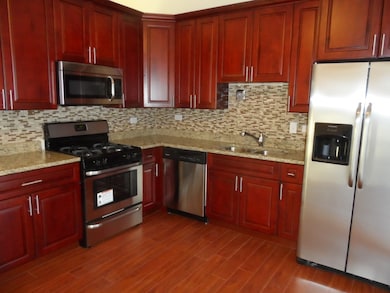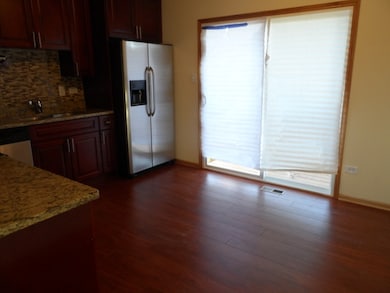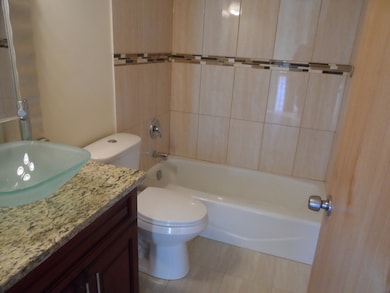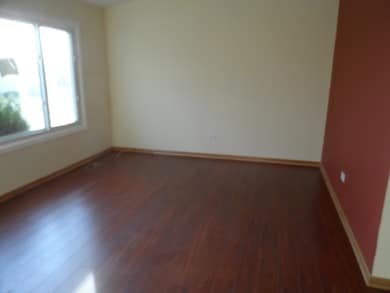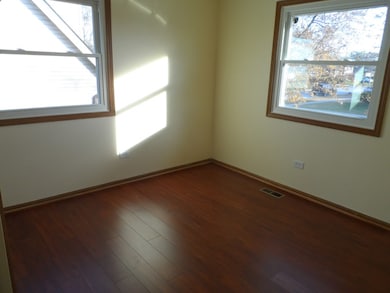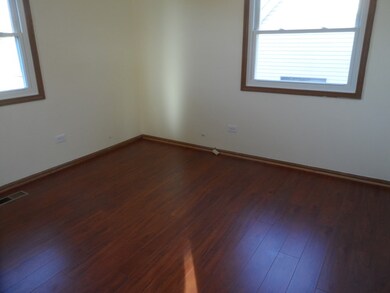
4206 186th Place Country Club Hills, IL 60478
About This Home
As of August 2016NEW REHAB KITCHEN WITH GRANITE, SS APPLIANCES, NEW CERAMIC BATHS, FINISHED LOWER LEVEL, WINDOWS, READY FOR OCCUPANCY
Last Agent to Sell the Property
A & S Property Services, Inc License #471000263 Listed on: 05/26/2016
Last Buyer's Agent
Karen Nelson
CRIS REALTY License #471002192
Home Details
Home Type
- Single Family
Est. Annual Taxes
- $6,931
Year Built
- 1987
Parking
- Attached Garage
- Garage Door Opener
- Driveway
- Garage Is Owned
Home Design
- Brick Exterior Construction
- Asphalt Shingled Roof
- Aluminum Siding
Kitchen
- Oven or Range
- Microwave
- Dishwasher
Flooring
- Laminate Flooring
Finished Basement
- Basement Fills Entire Space Under The House
- Finished Basement Bathroom
Utilities
- Central Air
- Heating System Uses Gas
- Lake Michigan Water
Similar Homes in the area
Home Values in the Area
Average Home Value in this Area
Mortgage History
| Date | Status | Loan Amount | Loan Type |
|---|---|---|---|
| Closed | $98,445 | Credit Line Revolving | |
| Closed | $7,500 | Stand Alone Second | |
| Closed | $75,520 | Unknown | |
| Closed | $144,000 | Unknown | |
| Closed | $144,000 | Unknown | |
| Closed | $95,200 | Unknown | |
| Closed | $79,000 | Unknown | |
| Closed | $9,296 | Stand Alone Second |
Property History
| Date | Event | Price | Change | Sq Ft Price |
|---|---|---|---|---|
| 08/19/2016 08/19/16 | Sold | $120,000 | -3.6% | $100 / Sq Ft |
| 07/11/2016 07/11/16 | Pending | -- | -- | -- |
| 07/07/2016 07/07/16 | Price Changed | $124,500 | -0.4% | $104 / Sq Ft |
| 05/26/2016 05/26/16 | For Sale | $124,995 | +177.2% | $104 / Sq Ft |
| 01/22/2014 01/22/14 | Sold | $45,100 | +12.8% | $57 / Sq Ft |
| 12/05/2013 12/05/13 | Pending | -- | -- | -- |
| 11/13/2013 11/13/13 | For Sale | $40,000 | 0.0% | $50 / Sq Ft |
| 07/24/2013 07/24/13 | Pending | -- | -- | -- |
| 07/23/2013 07/23/13 | Price Changed | $40,000 | -60.4% | $50 / Sq Ft |
| 06/06/2013 06/06/13 | For Sale | $101,000 | -- | $127 / Sq Ft |
Tax History Compared to Growth
Tax History
| Year | Tax Paid | Tax Assessment Tax Assessment Total Assessment is a certain percentage of the fair market value that is determined by local assessors to be the total taxable value of land and additions on the property. | Land | Improvement |
|---|---|---|---|---|
| 2024 | $6,931 | $16,000 | $2,880 | $13,120 |
| 2023 | $6,138 | $16,000 | $2,880 | $13,120 |
| 2022 | $6,138 | $11,338 | $2,520 | $8,818 |
| 2021 | $6,240 | $11,337 | $2,520 | $8,817 |
| 2020 | $6,408 | $11,337 | $2,520 | $8,817 |
| 2019 | $5,641 | $10,537 | $2,340 | $8,197 |
| 2018 | $5,346 | $10,537 | $2,340 | $8,197 |
| 2017 | $5,232 | $10,537 | $2,340 | $8,197 |
| 2016 | $6,781 | $9,579 | $2,160 | $7,419 |
| 2015 | $6,622 | $9,579 | $2,160 | $7,419 |
| 2014 | $6,503 | $9,579 | $2,160 | $7,419 |
| 2013 | $6,511 | $10,565 | $2,160 | $8,405 |
Agents Affiliated with this Home
-
Anthony Scales
A
Seller's Agent in 2016
Anthony Scales
A & S Property Services, Inc
(708) 334-4907
1 in this area
15 Total Sales
-
K
Buyer's Agent in 2016
Karen Nelson
CRIS REALTY
-
Anthony Disano
A
Seller's Agent in 2014
Anthony Disano
Parkvue Realty Corporation
(888) 998-4758
3 in this area
694 Total Sales
-
Bill Volpe

Buyer's Agent in 2014
Bill Volpe
Parkvue Realty Corporation
(312) 493-4548
3 in this area
578 Total Sales
Map
Source: Midwest Real Estate Data (MRED)
MLS Number: MRD09239168
APN: 31-03-204-024-0000
- 4117 186th Place
- 18558 Willow Ave
- 2323 Windsor Ln
- 2321 Windsor Ln
- 4218 W 185th Place
- 4224 185th Place
- 4445 Provincetown Dr
- 4311 187th St
- 18853 Cedar Ct
- 17700 Oakwood Ct
- 4441 185th St
- 18900 Oakwood Ct
- 18840 Harding Ave
- 11 Carrington Ct
- 4317 182nd Place
- 18921 Oakwood Ct Unit 2
- 3806 Carrington Dr
- 4010 190th St
- 4423 189th St
- 3710 Briar Ln
