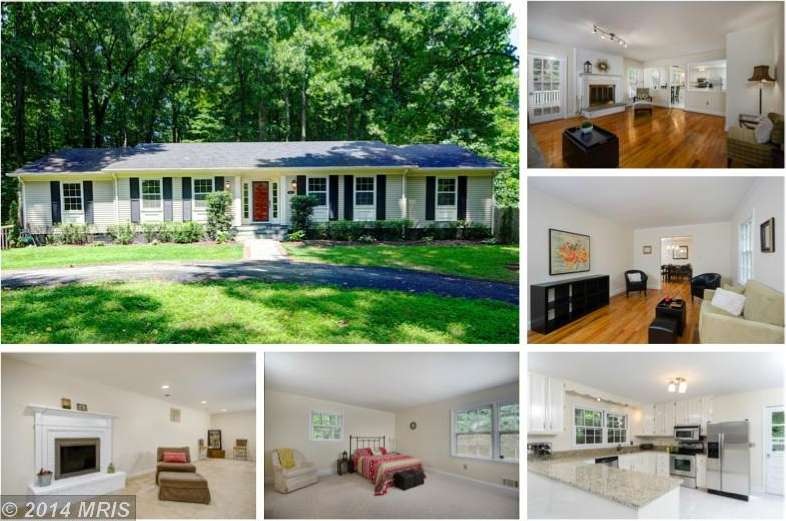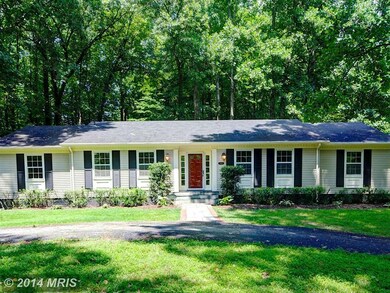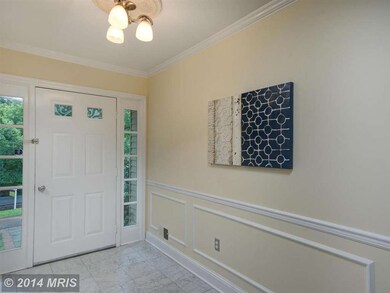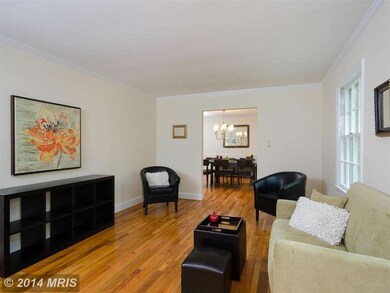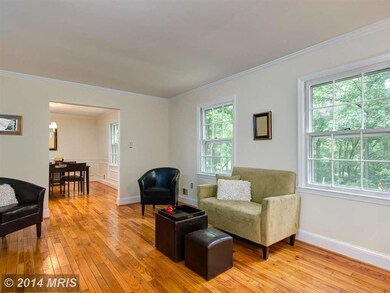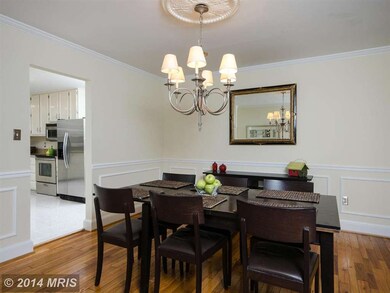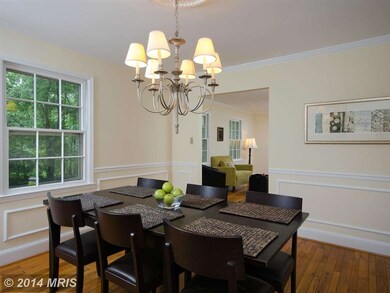
4206 Accotink Pkwy Annandale, VA 22003
Highlights
- Open Floorplan
- Deck
- Rambler Architecture
- Wakefield Forest Elementary School Rated A
- Private Lot
- Backs to Trees or Woods
About This Home
As of September 2014Lovely 3k SqFt home on private 1/2 acre lot in Fairfax Hills. Beautiful HWD floors, crown moulding, fresh paint+new carpet upstairs. Updated kitchen w/SS appliances, new granite counters+brkfast area. Fam Rm w/fireplace. Master suite w/updated bath&WIC. Spacious basement w/rec rm, 2nd fireplace, potential 4th BR, storage & rm to grow. Fronts parkland near I495; Woodson Schools. OPEN SUN 8/10 1-4pm
Last Agent to Sell the Property
EXP Realty, LLC License #0225055310 Listed on: 07/10/2014

Home Details
Home Type
- Single Family
Est. Annual Taxes
- $5,206
Year Built
- Built in 1977
Lot Details
- 0.59 Acre Lot
- Picket Fence
- Back Yard Fenced
- Private Lot
- Backs to Trees or Woods
- Property is in very good condition
- Property is zoned 120
Home Design
- Rambler Architecture
- Asphalt Roof
- Aluminum Siding
Interior Spaces
- Property has 2 Levels
- Open Floorplan
- Wet Bar
- Built-In Features
- Chair Railings
- Crown Molding
- Recessed Lighting
- 2 Fireplaces
- Fireplace With Glass Doors
- Fireplace Mantel
- Family Room Off Kitchen
- Living Room
- Dining Room
- Game Room
- Storage Room
- Utility Room
- Wood Flooring
- Storm Doors
Kitchen
- Eat-In Kitchen
- Electric Oven or Range
- Microwave
- Ice Maker
- Dishwasher
- Upgraded Countertops
- Disposal
Bedrooms and Bathrooms
- 4 Bedrooms | 3 Main Level Bedrooms
- En-Suite Primary Bedroom
- En-Suite Bathroom
- 3 Full Bathrooms
Laundry
- Laundry Room
- Dryer
- Washer
Finished Basement
- Heated Basement
- Connecting Stairway
- Sump Pump
- Basement Windows
Parking
- Circular Driveway
- Off-Street Parking
Outdoor Features
- Deck
Utilities
- Forced Air Heating and Cooling System
- Vented Exhaust Fan
- Well
- Electric Water Heater
Community Details
- No Home Owners Association
- Fairfax Hills Subdivision, Beautifully Renovated! Floorplan
Listing and Financial Details
- Tax Lot 16
- Assessor Parcel Number 70-2-2- -16B
Ownership History
Purchase Details
Home Financials for this Owner
Home Financials are based on the most recent Mortgage that was taken out on this home.Similar Homes in the area
Home Values in the Area
Average Home Value in this Area
Purchase History
| Date | Type | Sale Price | Title Company |
|---|---|---|---|
| Warranty Deed | $660,000 | -- |
Mortgage History
| Date | Status | Loan Amount | Loan Type |
|---|---|---|---|
| Open | $528,000 | New Conventional |
Property History
| Date | Event | Price | Change | Sq Ft Price |
|---|---|---|---|---|
| 08/02/2024 08/02/24 | Rented | $4,050 | 0.0% | -- |
| 07/26/2024 07/26/24 | Price Changed | $4,050 | -3.6% | $2 / Sq Ft |
| 07/17/2024 07/17/24 | For Rent | $4,200 | +3.7% | -- |
| 06/10/2022 06/10/22 | Rented | $4,050 | +2.5% | -- |
| 05/24/2022 05/24/22 | For Rent | $3,950 | 0.0% | -- |
| 09/05/2014 09/05/14 | Sold | $660,000 | -0.9% | $218 / Sq Ft |
| 08/19/2014 08/19/14 | Pending | -- | -- | -- |
| 07/10/2014 07/10/14 | For Sale | $665,800 | -- | $220 / Sq Ft |
Tax History Compared to Growth
Tax History
| Year | Tax Paid | Tax Assessment Tax Assessment Total Assessment is a certain percentage of the fair market value that is determined by local assessors to be the total taxable value of land and additions on the property. | Land | Improvement |
|---|---|---|---|---|
| 2024 | $9,726 | $839,540 | $403,000 | $436,540 |
| 2023 | $9,474 | $839,540 | $403,000 | $436,540 |
| 2022 | $8,532 | $746,110 | $373,000 | $373,110 |
| 2021 | $8,422 | $717,720 | $358,000 | $359,720 |
| 2020 | $7,861 | $664,190 | $328,000 | $336,190 |
| 2019 | $7,624 | $644,190 | $308,000 | $336,190 |
| 2018 | $7,305 | $635,190 | $299,000 | $336,190 |
| 2017 | $7,142 | $615,190 | $279,000 | $336,190 |
| 2016 | $7,127 | $615,190 | $279,000 | $336,190 |
| 2015 | $6,583 | $589,850 | $279,000 | $310,850 |
| 2014 | -- | $508,110 | $268,000 | $240,110 |
Agents Affiliated with this Home
-
Kerry Ross

Seller's Agent in 2024
Kerry Ross
Keller Williams Capital Properties
(571) 329-7740
10 Total Sales
-
Nancy McCallum
N
Buyer's Agent in 2024
Nancy McCallum
Samson Properties
(703) 217-5120
13 Total Sales
-
Bic DeCaro

Seller's Agent in 2014
Bic DeCaro
EXP Realty, LLC
(703) 395-3662
8 in this area
403 Total Sales
-
Ana Ventura

Buyer's Agent in 2014
Ana Ventura
Compass
(703) 389-1221
14 in this area
130 Total Sales
Map
Source: Bright MLS
MLS Number: 1003100492
APN: 0702-02-0016B
- 7904 Inverton Rd Unit 204
- 4101 High Point Ct
- 4420 Briarwood Ct N Unit 24
- 7800 Inverton Rd Unit 201
- 7800 Dassett Ct Unit 203
- 4360 Ivymount Ct Unit 28
- 7753 Donnybrook Ct Unit 103
- 8122 Briar Creek Dr
- 4211 Americana Dr Unit 102
- 7863 Hampton Village Pass
- 7711 Lafayette Forest Dr Unit 2
- 7930 Peyton Forest Trail
- 8304 Briar Creek Dr
- 7836 Ashley Glen Rd
- 4009 Estabrook Dr
- 7829 Butterfield Ln
- 7852 Newport Glen Pass
- 7811 Sutter Ln
- 0 Heritage Dr
- 4006 Rainbow Glen Ct
