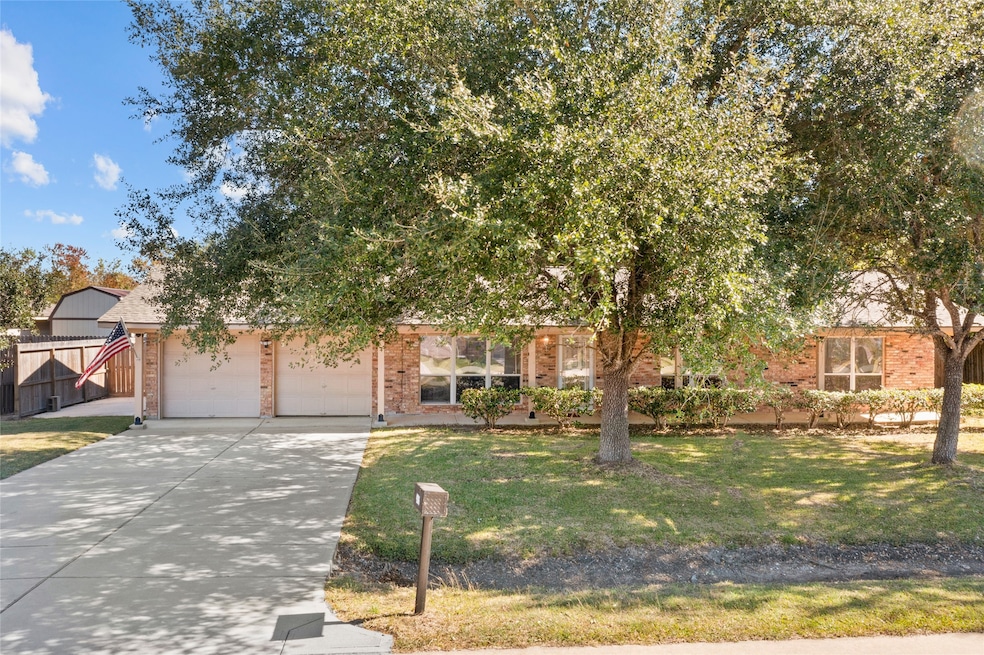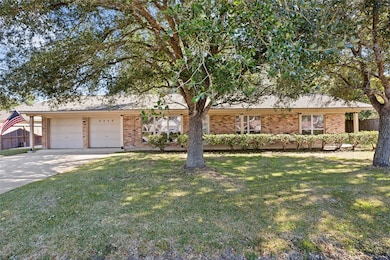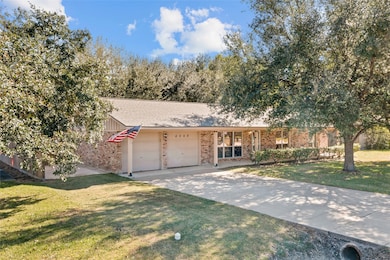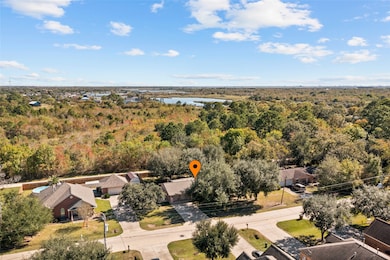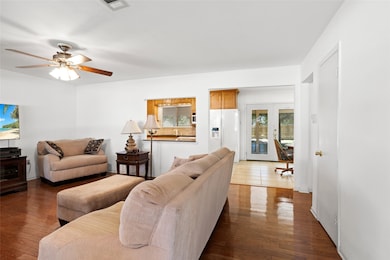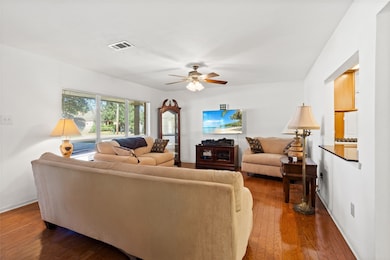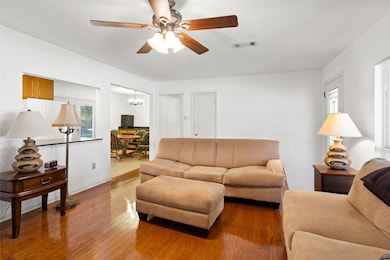4206 Country Club Dr Dickinson, TX 77539
Estimated payment $1,537/month
Highlights
- Popular Property
- Traditional Architecture
- Solid Surface Countertops
- Deck
- Wood Flooring
- Covered Patio or Porch
About This Home
This home was a diamond in the rough when the owner purchased it but now it is a DIAMOND!
Many upgrades include cabinets that have been replaced, Light fixtures and fans have been replaced.
Home has hardwood floors in the living area, tile in the kitchen and bathrooms, carpet in the bedrooms.
Home has been painted inside and out. The soffits are HardiPlank which is better than plywood or other soffits.
The pillars on the porch are made of cedar. The home has double panes windows throughout. The back yard is fenced.
The back yard is large and very nice and has two large trees. The patio is covered with French doors into the house. Don't pass this house up, you will be sorry you did. The home is in walking distance from Dickinson High School and Barber Middle School.
Home Details
Home Type
- Single Family
Est. Annual Taxes
- $3,936
Year Built
- Built in 1980
Lot Details
- 0.27 Acre Lot
- Back Yard Fenced
Parking
- 2 Car Attached Garage
Home Design
- Traditional Architecture
- Brick Exterior Construction
- Slab Foundation
- Composition Roof
Interior Spaces
- 1,250 Sq Ft Home
- 1-Story Property
- Living Room
- Attic Fan
Kitchen
- Gas Oven
- Gas Range
- Microwave
- Dishwasher
- Solid Surface Countertops
Flooring
- Wood
- Carpet
- Tile
Bedrooms and Bathrooms
- 2 Bedrooms
- 2 Full Bathrooms
Laundry
- Dryer
- Washer
Outdoor Features
- Deck
- Covered Patio or Porch
Schools
- Hughes Road Elementary School
- John And Shamarion Barber Middle School
- Dickinson High School
Utilities
- Central Heating and Cooling System
- Heating System Uses Gas
Community Details
- Whispering Pine Subdivision
Map
Home Values in the Area
Average Home Value in this Area
Tax History
| Year | Tax Paid | Tax Assessment Tax Assessment Total Assessment is a certain percentage of the fair market value that is determined by local assessors to be the total taxable value of land and additions on the property. | Land | Improvement |
|---|---|---|---|---|
| 2025 | $582 | $166,673 | -- | -- |
| 2024 | $582 | $151,521 | -- | -- |
| 2023 | $582 | $137,746 | $0 | $0 |
| 2022 | $3,082 | $125,224 | $0 | $0 |
| 2021 | $3,017 | $151,640 | $17,800 | $133,840 |
| 2020 | $2,831 | $115,060 | $17,800 | $97,260 |
| 2019 | $2,679 | $101,310 | $17,800 | $83,510 |
| 2018 | $2,414 | $85,530 | $17,800 | $67,730 |
| 2017 | $2,276 | $103,600 | $17,800 | $85,800 |
| 2016 | $2,069 | $80,680 | $17,800 | $62,880 |
| 2015 | $676 | $80,680 | $17,800 | $62,880 |
| 2014 | $812 | $59,440 | $17,800 | $41,640 |
Property History
| Date | Event | Price | List to Sale | Price per Sq Ft |
|---|---|---|---|---|
| 11/12/2025 11/12/25 | For Sale | $229,000 | -- | $183 / Sq Ft |
Purchase History
| Date | Type | Sale Price | Title Company |
|---|---|---|---|
| Special Warranty Deed | -- | First American Title | |
| Trustee Deed | $86,290 | -- | |
| Warranty Deed | -- | -- | |
| Vendors Lien | -- | First American Title | |
| Trustee Deed | $30,000 | -- |
Mortgage History
| Date | Status | Loan Amount | Loan Type |
|---|---|---|---|
| Previous Owner | $78,681 | FHA |
Source: Houston Association of REALTORS®
MLS Number: 46288987
APN: 7610-0000-0008-000
- 4205 Leslie's Way
- 4112 Leslie's Way
- 4116 Leslies Way
- Plan 2265 at Bayou Bend Estates - Bayou Bend
- Plan 2320 at Bayou Bend Estates - Bayou Bend
- Plan 2202-0 at Bayou Bend Estates - Bayou Bend
- Plan 2557 at Bayou Bend Estates - Bayou Bend
- Plan 2316 at Bayou Bend Estates - Bayou Bend
- Plan 2300 at Bayou Bend Estates - Bayou Bend
- 4210 Leslie's Way
- 4214 Leslie's Way
- 4218 Leslie's Way
- 5516 Thistle Dr
- 4221 E Bayou Maison Cir
- Plan 2025 at Bayou Maison
- Plan 2200 at Bayou Maison
- Plan 1900 at Bayou Maison
- Plan 2335 at Bayou Maison
- Plan 2020 at Bayou Maison
- Plan 1503 at Bayou Maison
- 4021 Briar Hollow Dr Unit 4
- 5601 Fm 517 E
- 4118 Scenic Dr
- 113 Green Isle Ave Unit 113
- 115 Green Isle Ave Unit 115
- 3813 Wood Sorrel Dr
- 5309 Abbeville Ct
- 141 Green Isle Ave
- 4614 44th St
- 2505 Texas Ave
- 4111 Victoria Ave Unit 4111
- 4426 25th St E Unit C
- 2918 46th St Unit 1
- 3906 Video St Unit F
- 2137 Casa Rio Cir
- 3936 Wagon Rd
- 2103 Holly Dr
- 3103 Avenue H
- 2514 Avenue B
- 3512 Cedar Dr
