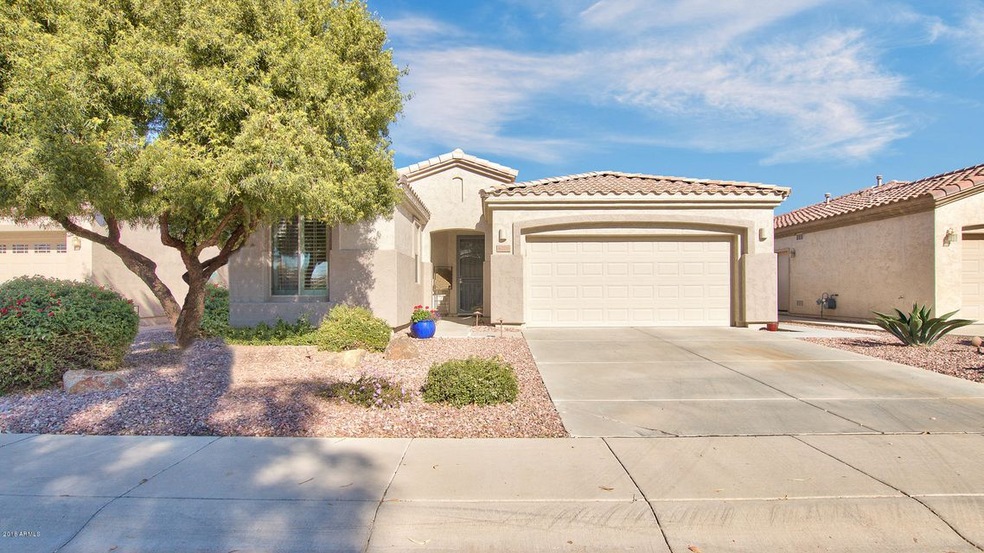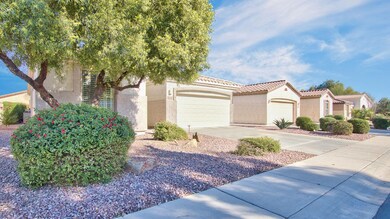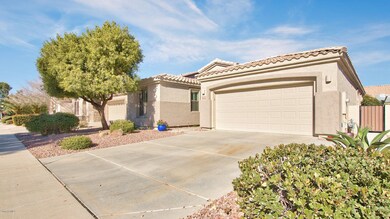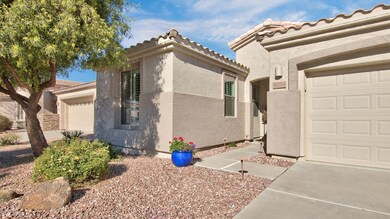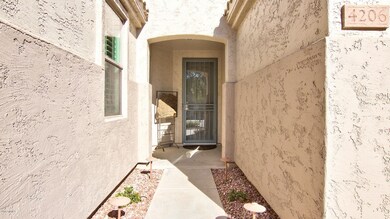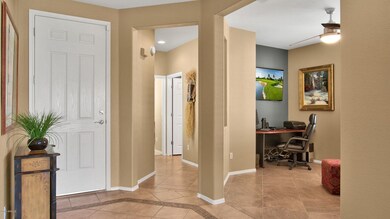
4206 E Azalea Dr Gilbert, AZ 85298
Trilogy NeighborhoodHighlights
- Golf Course Community
- Fitness Center
- Clubhouse
- Cortina Elementary School Rated A
- Gated with Attendant
- Granite Countertops
About This Home
As of March 2020Absolutely beautiful and move in ready home in sunny AZ in the guarded, gated, golf course community of Trilogy Power Ranch. This Morning Star floor plan offers a split & open layout with 2 bedrooms + a den. Many upgrades in the home include tile throughout the main living areas, shutters, ceiling fans, front door screen, and much more. Spacious kitchen includes stainless steel appliances, granite tile counter tops, pantry and is open to the family room. The back patio is ideal for Arizona's outdoor living including paver patio, built in BBQ & refrigerator, brackets just waiting for you to install your TV and extended paver patio. This is a beautiful home!
Last Agent to Sell the Property
Keller Williams Integrity First License #SA540814000 Listed on: 01/24/2018

Home Details
Home Type
- Single Family
Est. Annual Taxes
- $1,939
Year Built
- Built in 2004
Lot Details
- 6,176 Sq Ft Lot
- Desert faces the front and back of the property
- Sprinklers on Timer
HOA Fees
- $140 Monthly HOA Fees
Parking
- 2 Car Direct Access Garage
- Garage Door Opener
Home Design
- Wood Frame Construction
- Tile Roof
- Stucco
Interior Spaces
- 1,604 Sq Ft Home
- 1-Story Property
- Solar Screens
- Security System Owned
Kitchen
- Breakfast Bar
- Built-In Microwave
- Granite Countertops
Flooring
- Carpet
- Tile
Bedrooms and Bathrooms
- 2 Bedrooms
- 2 Bathrooms
- Dual Vanity Sinks in Primary Bathroom
Accessible Home Design
- No Interior Steps
Outdoor Features
- Covered Patio or Porch
- Built-In Barbecue
Schools
- Adult Elementary And Middle School
- Adult High School
Utilities
- Refrigerated Cooling System
- Heating System Uses Natural Gas
- Water Filtration System
- Water Softener
- High Speed Internet
- Cable TV Available
Listing and Financial Details
- Tax Lot 934
- Assessor Parcel Number 313-05-136
Community Details
Overview
- Association fees include ground maintenance
- Trilogy Power Ranch Association, Phone Number (480) 279-2053
- Built by Shea Homes
- Trilogy Unit 5 Subdivision, Morning Star Floorplan
Amenities
- Clubhouse
- Recreation Room
Recreation
- Golf Course Community
- Tennis Courts
- Fitness Center
- Heated Community Pool
- Community Spa
Security
- Gated with Attendant
Ownership History
Purchase Details
Home Financials for this Owner
Home Financials are based on the most recent Mortgage that was taken out on this home.Purchase Details
Home Financials for this Owner
Home Financials are based on the most recent Mortgage that was taken out on this home.Purchase Details
Home Financials for this Owner
Home Financials are based on the most recent Mortgage that was taken out on this home.Purchase Details
Home Financials for this Owner
Home Financials are based on the most recent Mortgage that was taken out on this home.Purchase Details
Home Financials for this Owner
Home Financials are based on the most recent Mortgage that was taken out on this home.Purchase Details
Home Financials for this Owner
Home Financials are based on the most recent Mortgage that was taken out on this home.Purchase Details
Home Financials for this Owner
Home Financials are based on the most recent Mortgage that was taken out on this home.Purchase Details
Home Financials for this Owner
Home Financials are based on the most recent Mortgage that was taken out on this home.Similar Homes in Gilbert, AZ
Home Values in the Area
Average Home Value in this Area
Purchase History
| Date | Type | Sale Price | Title Company |
|---|---|---|---|
| Warranty Deed | -- | None Listed On Document | |
| Warranty Deed | $350,000 | Fidelity Natl Ttl Agcy Inc | |
| Warranty Deed | $332,000 | First Arizona Title Agency L | |
| Warranty Deed | $315,000 | Old Republic Title Agency | |
| Interfamily Deed Transfer | -- | Accommodation | |
| Cash Sale Deed | $290,000 | Equity Title Agency | |
| Warranty Deed | $269,000 | American Title Service Agenc | |
| Warranty Deed | $275,000 | Capital Title Agency Inc | |
| Warranty Deed | $176,179 | First American Title Insuran | |
| Special Warranty Deed | -- | First American Title Insuran |
Mortgage History
| Date | Status | Loan Amount | Loan Type |
|---|---|---|---|
| Previous Owner | $135,000 | Credit Line Revolving | |
| Previous Owner | $255,000 | New Conventional | |
| Previous Owner | $250,000 | New Conventional | |
| Previous Owner | $325,000 | VA | |
| Previous Owner | $252,000 | New Conventional | |
| Previous Owner | $200,000 | New Conventional | |
| Previous Owner | $27,500 | Stand Alone Second | |
| Previous Owner | $220,000 | New Conventional | |
| Previous Owner | $100,000 | New Conventional |
Property History
| Date | Event | Price | Change | Sq Ft Price |
|---|---|---|---|---|
| 03/02/2020 03/02/20 | Sold | $350,000 | 0.0% | $218 / Sq Ft |
| 01/19/2020 01/19/20 | Pending | -- | -- | -- |
| 01/17/2020 01/17/20 | For Sale | $350,000 | +5.4% | $218 / Sq Ft |
| 12/17/2018 12/17/18 | Sold | $332,000 | -2.4% | $207 / Sq Ft |
| 11/01/2018 11/01/18 | Price Changed | $340,000 | -1.4% | $212 / Sq Ft |
| 10/25/2018 10/25/18 | For Sale | $345,000 | +9.5% | $215 / Sq Ft |
| 04/09/2018 04/09/18 | Sold | $315,000 | -1.3% | $196 / Sq Ft |
| 01/30/2018 01/30/18 | Price Changed | $319,000 | -1.8% | $199 / Sq Ft |
| 01/24/2018 01/24/18 | For Sale | $325,000 | +12.1% | $203 / Sq Ft |
| 12/29/2016 12/29/16 | Sold | $290,000 | -2.7% | $181 / Sq Ft |
| 12/02/2016 12/02/16 | For Sale | $297,900 | -- | $186 / Sq Ft |
Tax History Compared to Growth
Tax History
| Year | Tax Paid | Tax Assessment Tax Assessment Total Assessment is a certain percentage of the fair market value that is determined by local assessors to be the total taxable value of land and additions on the property. | Land | Improvement |
|---|---|---|---|---|
| 2025 | $1,971 | $27,393 | -- | -- |
| 2024 | $2,147 | $26,088 | -- | -- |
| 2023 | $2,147 | $35,630 | $7,120 | $28,510 |
| 2022 | $2,052 | $30,150 | $6,030 | $24,120 |
| 2021 | $2,114 | $29,010 | $5,800 | $23,210 |
| 2020 | $2,157 | $25,080 | $5,010 | $20,070 |
| 2019 | $2,089 | $23,470 | $4,690 | $18,780 |
| 2018 | $2,012 | $22,410 | $4,480 | $17,930 |
| 2017 | $1,939 | $22,510 | $4,500 | $18,010 |
| 2016 | $2,318 | $21,550 | $4,310 | $17,240 |
| 2015 | $2,036 | $19,680 | $3,930 | $15,750 |
Agents Affiliated with this Home
-
Michaelann Haffner

Seller's Agent in 2020
Michaelann Haffner
Michaelann Homes
(480) 338-9952
112 in this area
123 Total Sales
-
Mindy Jones

Buyer's Agent in 2020
Mindy Jones
Real Broker
(480) 771-9458
4 in this area
287 Total Sales
-
Peg Nielsen

Seller's Agent in 2018
Peg Nielsen
Realty One Group
(480) 321-8100
40 Total Sales
-
Melanie Nemetz

Seller's Agent in 2018
Melanie Nemetz
Keller Williams Integrity First
(480) 221-3034
176 Total Sales
-
Richard Johnson

Buyer's Agent in 2018
Richard Johnson
Coldwell Banker Realty
(480) 294-3127
54 in this area
61 Total Sales
-
Ray Saigh

Buyer's Agent in 2018
Ray Saigh
American Realty Brokers
(602) 793-9310
58 Total Sales
Map
Source: Arizona Regional Multiple Listing Service (ARMLS)
MLS Number: 5713700
APN: 313-05-136
- 5041 S Barley Ct
- 4092 E Donato Dr
- 4214 E Donato Dr
- 4335 E Walnut Rd
- 4234 E Narrowleaf Dr
- 4294 E Walnut Rd
- 5042 S Peachwood Dr
- 4937 S Peach Willow Ln
- 4430 E Carob Dr
- 5028 S Peachwood Dr
- 3890 E Mia Ln
- 4901 S Joshua Tree Ln
- 3907 E Carob Dr
- 4548 E Nightingale Ln Unit 4
- 4528 E Donato Dr
- 4906 S Verbena Ave
- 4508 E Walnut Rd
- 5126 S Sugarberry Ct Unit 4
- 4081 E Sourwood Dr
- 3936 E Narrowleaf Dr
