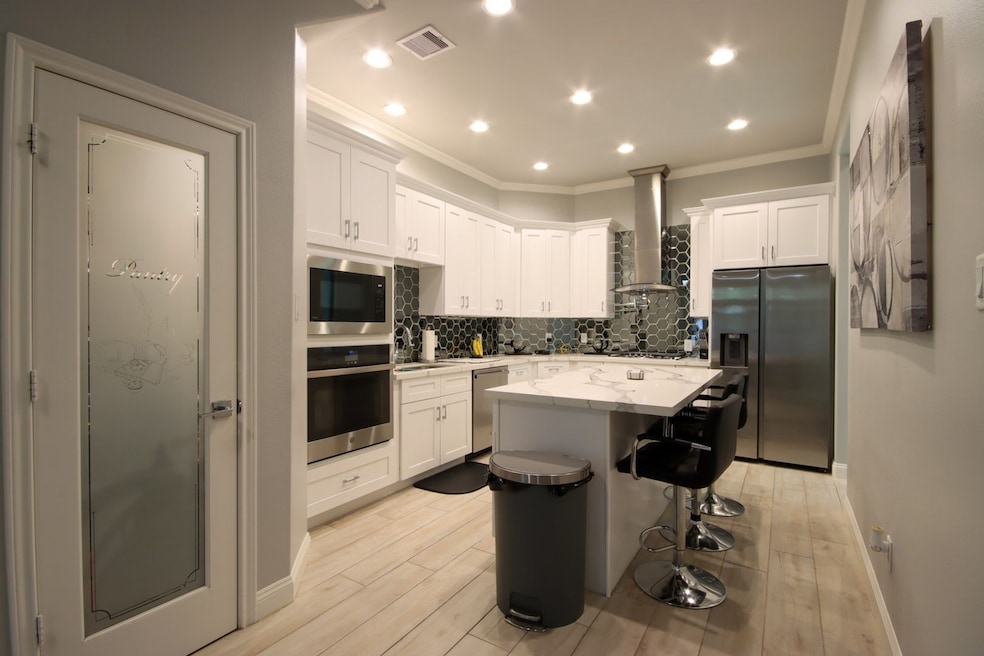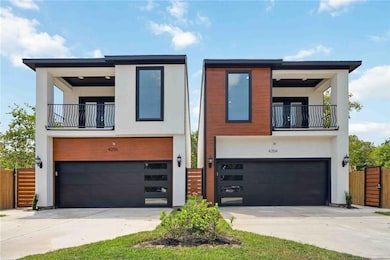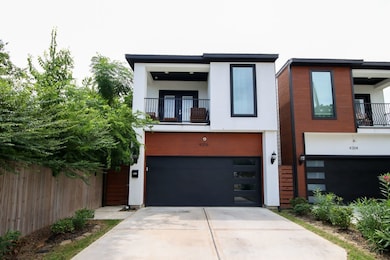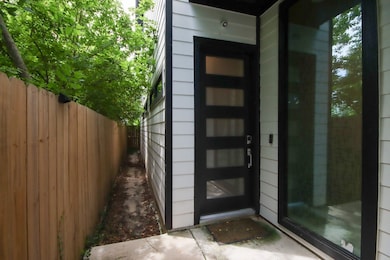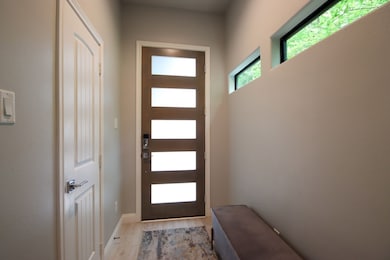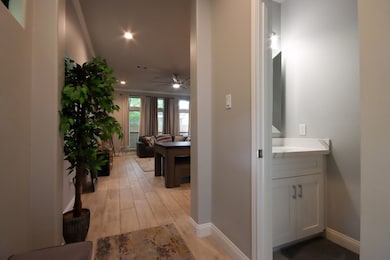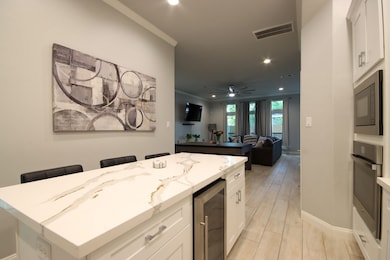4206 Hershe St Houston, TX 77020
Fifth Ward NeighborhoodHighlights
- Freestanding Bathtub
- 2 Car Attached Garage
- Living Room
- Walk-In Pantry
- Double Vanity
- En-Suite Primary Bedroom
About This Home
Experience luxury living in this stunning home designed to impress at every turn. The chef-inspired kitchen features a built-in oven and microwave, gas cooktop with a stylish pot filler, and a wine chiller—seamlessly flowing into the bright, open-concept living area, perfect for entertaining friends or enjoying quiet nights in. Upstairs, your private owner’s suite awaits, offering a serene seating area, a walk-out balcony, and a spacious walk-in closet. The spa-like bathroom, complete with a freestanding soaking tub and elegant waterfall faucet, creates the ultimate retreat after a long day. Receive 2 weeks off with a minimum 14 month lease!
With the secondary bedrooms thoughtfully placed on the opposite side of the second floor, you’ll enjoy peace, privacy, and comfort in your own space. Located just minutes from I-10, US 59, 610, Downtown Houston, EADO, and The Heights, this home blends convenience with modern elegance—making it the perfect place to call home.
Home Details
Home Type
- Single Family
Est. Annual Taxes
- $8,054
Year Built
- Built in 2023
Lot Details
- 2,283 Sq Ft Lot
- Cleared Lot
Parking
- 2 Car Attached Garage
Interior Spaces
- 2,121 Sq Ft Home
- 2-Story Property
- Living Room
Kitchen
- Walk-In Pantry
- Kitchen Island
- Self-Closing Drawers and Cabinet Doors
Bedrooms and Bathrooms
- 3 Bedrooms
- En-Suite Primary Bedroom
- Double Vanity
- Freestanding Bathtub
- Soaking Tub
- Bathtub with Shower
- Separate Shower
Schools
- Atherton Elementary School
- Fleming Middle School
- Wheatley High School
Utilities
- Central Heating and Cooling System
Listing and Financial Details
- Property Available on 12/31/25
- Long Term Lease
Community Details
Overview
- Hershe Luxury Homes Subdivision
Pet Policy
- Call for details about the types of pets allowed
- Pet Deposit Required
Map
Source: Houston Association of REALTORS®
MLS Number: 15617818
APN: 1419010010002
- 4201 Hershe St
- 4201 Oats St Unit C
- 4201 Oats St Unit B
- 4403 New Orleans St
- 1711 Benson St
- 4409 Hershe St
- 1501 Featherstone St
- 4407 Oats St
- 4417 New Orleans St
- 4432 Oats St
- 4436 Oats St
- 4409 Rawley St
- 1709 Dan St
- 4110 Farmer St
- 4108 Farmer St
- 4406 Sumpter St
- 1512 Tralle St
- 1902 Dan St
- 3922 Farmer St
- 4501 Rawley St
- 4209 New Orleans St Unit A
- 1811 Benson St
- 1911 Benson St Unit 2
- 4514 Lyons Ave
- 4612 Oats St
- 4612 Hershe St Unit A
- 4508 Noble St Unit ID1322511P
- 4605 Orange St
- 2002 Pannell St
- 2120 Yates St
- 4705 Lyons Ave Unit 11
- 3705 Rawley St
- 4704 Farmer St
- 4712 Rawley St Unit B
- 4709 Oats St
- 1706 Wipprecht St
- 2104 Bringhurst St
- 4618 Nichols St
- 4618 Nichols St Unit B
- 1222 Upton St
