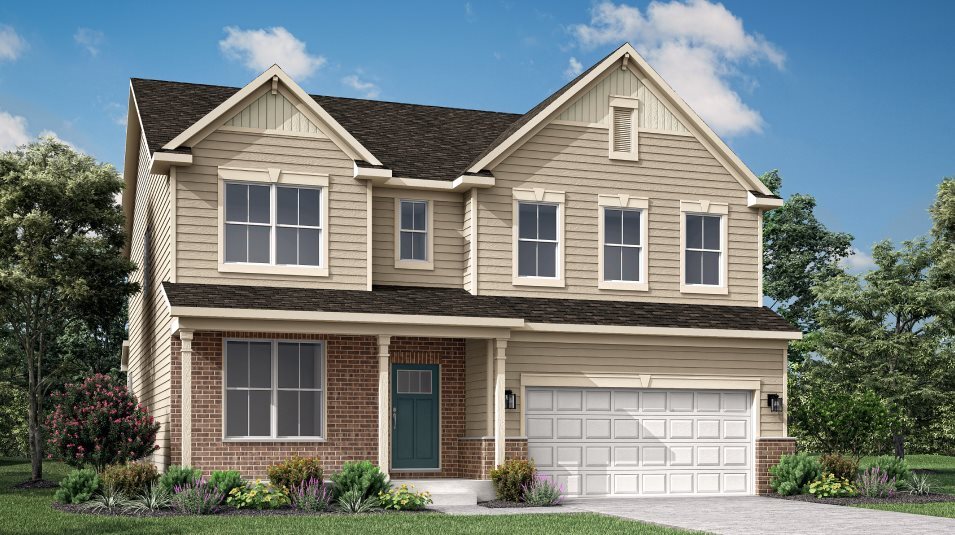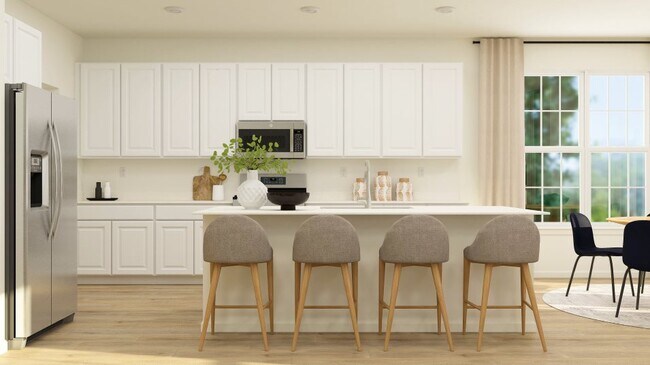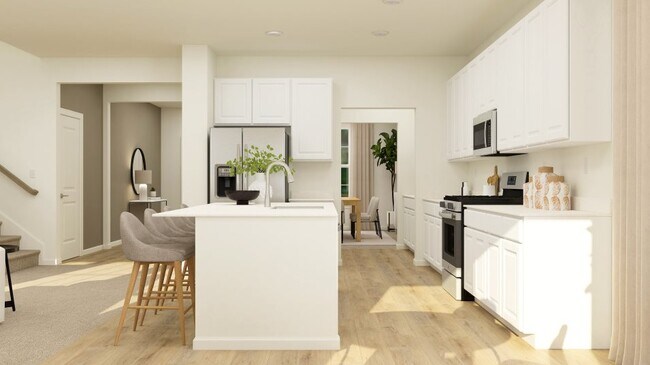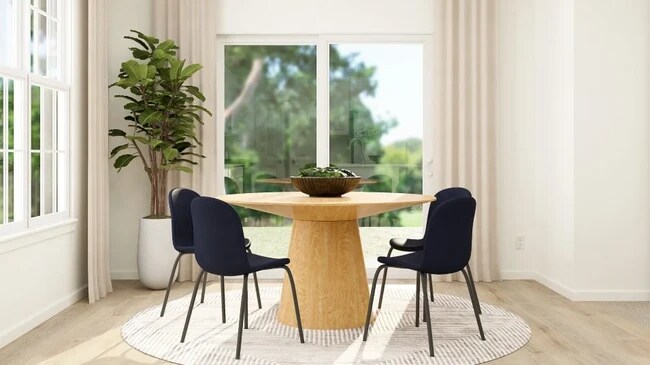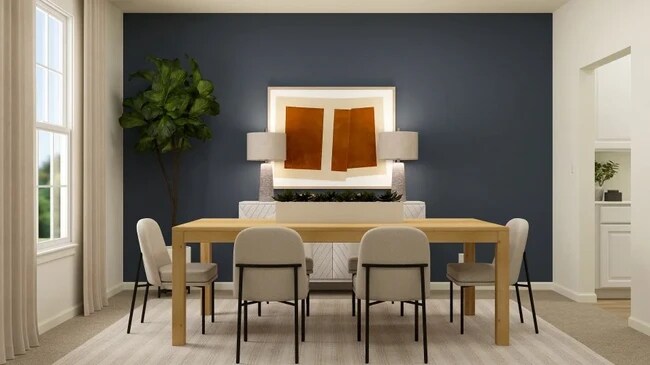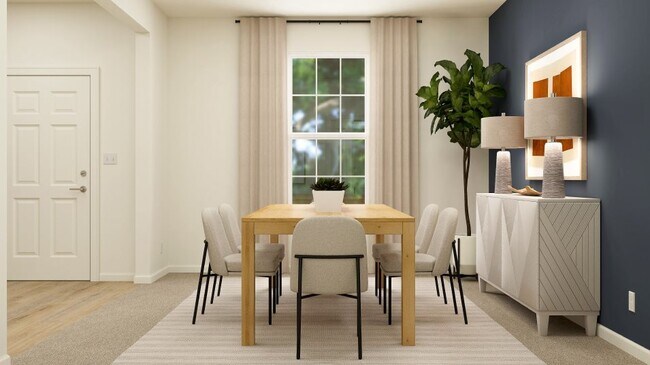
Estimated payment $3,581/month
Total Views
40
4
Beds
2.5
Baths
3,064
Sq Ft
$185
Price per Sq Ft
Highlights
- New Construction
- Loft
- Park
- Memorial Elementary School Rated A
- Living Room
- Dining Room
About This Home
This new two-story home is ready for modern lifestyles. An open-concept floorplan on the first level blends the kitchen, breakfast room and family room, with a formal dining room for hosting home-cooked meals and celebrations off the foyer. A flex space at the back of the home provides the ideal spot for an office. A versatile loft is located at the top of the stairs near four bedrooms, including the luxe owner’s suite with a spa-inspired bathroom and dual walk-in closets.
Home Details
Home Type
- Single Family
HOA Fees
- $38 Monthly HOA Fees
Parking
- 2 Car Garage
Taxes
Home Design
- New Construction
Interior Spaces
- 2-Story Property
- Family Room
- Living Room
- Dining Room
- Loft
- Basement
Bedrooms and Bathrooms
- 4 Bedrooms
Community Details
Recreation
- Park
- Trails
Map
Other Move In Ready Homes in Iron Gate
About the Builder
Since 1954, Lennar has built over one million new homes for families across America. They build in some of the nation’s most popular cities, and their communities cater to all lifestyles and family dynamics, whether you are a first-time or move-up buyer, multigenerational family, or Active Adult.
Nearby Homes
- Iron Gate
- 4105 Brigata Dr
- Midwood Terrace
- 3350 Siena Dr
- Brigata Hills
- 3351 Trentino Ct
- 3352 Toscana Ct
- 3453 Regalo Dr
- Magnolia Meadows
- 3105 Hilltop Rd
- 4254 W Haven St
- 3106 Viridian Way
- 2960 Spring Rain Ct
- 2965 Spring Rain Ct
- 2955 Spring Rain Ct
- 3375 Fall Meadows Cir
- 0 State Route 130
- 493 N 325 W
- 286 State Route 130
- 1756 Forest Ridge Dr
