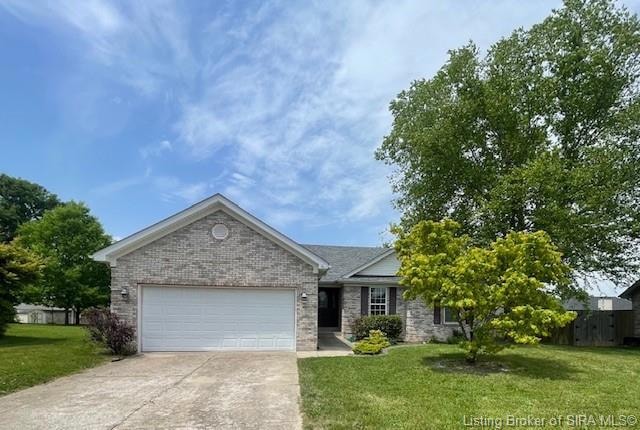
4206 Miners Way Sellersburg, IN 47172
Highlights
- Fenced Yard
- Enclosed Patio or Porch
- Shed
- Cul-De-Sac
- 2 Car Attached Garage
- 1-Story Property
About This Home
As of June 2025Welcome to your charming brick ranch home, a perfect blend of modern updates and classic charm! This inviting residence features 3 spacious bedrooms and 3 full baths, with the potential for a 4th bedroom in the partially finished basement. The open floor plan creates a warm and welcoming atmosphere, ideal for both entertaining and everyday living.You'll appreciate the numerous recent upgrades, including a new water heater, sump pump, dishwasher, and air conditioning unit, ensuring comfort and peace of mind. Roof new in 2023.The basement offers ample storage space, making it perfect for your organizational needs.Situated in a vibrant community, you'll enjoy the convenience of being close to shopping, trendy restaurants, and local breweries. Plus, you're just 20 minutes away from the Louisville Airport, making travel a breeze!Additional features include newly installed smoke detectors and a recently inspected fireplace, adding to the home’s safety and comfort. This property is being sold as-is, presenting a wonderful opportunity for you to make it your own. Don’t miss out on this fantastic home—schedule your showing today!
Last Agent to Sell the Property
Keller Williams Realty Consultants License #RB21001796 Listed on: 05/15/2025

Home Details
Home Type
- Single Family
Est. Annual Taxes
- $2,720
Year Built
- Built in 2003
Lot Details
- 0.26 Acre Lot
- Cul-De-Sac
- Fenced Yard
Parking
- 2 Car Attached Garage
- Garage Door Opener
Home Design
- Poured Concrete
Interior Spaces
- 2,990 Sq Ft Home
- 1-Story Property
- Gas Fireplace
- Blinds
- Partially Finished Basement
Kitchen
- Oven or Range
- Dishwasher
Bedrooms and Bathrooms
- 3 Bedrooms
- 3 Full Bathrooms
Outdoor Features
- Enclosed Patio or Porch
- Shed
Utilities
- Forced Air Heating and Cooling System
- Heat Pump System
- Electric Water Heater
Listing and Financial Details
- Assessor Parcel Number 17000800260
Ownership History
Purchase Details
Home Financials for this Owner
Home Financials are based on the most recent Mortgage that was taken out on this home.Purchase Details
Purchase Details
Similar Homes in Sellersburg, IN
Home Values in the Area
Average Home Value in this Area
Purchase History
| Date | Type | Sale Price | Title Company |
|---|---|---|---|
| Deed | $189,900 | Agency Title | |
| Warranty Deed | -- | None Available | |
| Quit Claim Deed | -- | None Available | |
| Warranty Deed | $174,000 | Kemp Title Agency Llc |
Property History
| Date | Event | Price | Change | Sq Ft Price |
|---|---|---|---|---|
| 06/18/2025 06/18/25 | Sold | $340,000 | 0.0% | $114 / Sq Ft |
| 05/19/2025 05/19/25 | Pending | -- | -- | -- |
| 05/15/2025 05/15/25 | For Sale | $340,000 | +79.0% | $114 / Sq Ft |
| 07/17/2017 07/17/17 | Sold | $189,900 | +0.5% | $64 / Sq Ft |
| 06/17/2017 06/17/17 | Pending | -- | -- | -- |
| 06/16/2017 06/16/17 | For Sale | $189,000 | -- | $63 / Sq Ft |
Tax History Compared to Growth
Tax History
| Year | Tax Paid | Tax Assessment Tax Assessment Total Assessment is a certain percentage of the fair market value that is determined by local assessors to be the total taxable value of land and additions on the property. | Land | Improvement |
|---|---|---|---|---|
| 2024 | $2,754 | $291,900 | $65,000 | $226,900 |
| 2023 | $2,754 | $272,600 | $55,000 | $217,600 |
| 2022 | $2,230 | $261,400 | $50,000 | $211,400 |
| 2021 | $1,847 | $216,800 | $40,000 | $176,800 |
| 2020 | $1,792 | $207,300 | $35,000 | $172,300 |
| 2019 | $1,726 | $193,300 | $27,000 | $166,300 |
| 2018 | $1,715 | $193,400 | $27,000 | $166,400 |
| 2017 | $1,454 | $166,700 | $27,000 | $139,700 |
| 2016 | $1,510 | $166,800 | $27,000 | $139,800 |
| 2014 | $1,753 | $170,800 | $30,000 | $140,800 |
| 2013 | -- | $167,900 | $30,000 | $137,900 |
Agents Affiliated with this Home
-
David Green
D
Seller's Agent in 2025
David Green
Keller Williams Realty Consultants
(502) 216-9322
3 in this area
37 Total Sales
-
Sara McNally

Buyer's Agent in 2025
Sara McNally
Homepage Realty
(502) 494-0912
1 in this area
84 Total Sales
-
D
Seller's Agent in 2017
Dee Dee Druin
eXp Realty, LLC
-
Chris Hogue

Buyer's Agent in 2017
Chris Hogue
Lopp Real Estate Brokers
(502) 773-9516
26 in this area
272 Total Sales
Map
Source: Southern Indiana REALTORS® Association
MLS Number: 202508043
APN: 10-17-08-900-535.000-031
- 4154 Lakeside Dr
- 0 U S 31
- 1010 Sweet Amy Way
- 8109 Old State Road 60
- 7209 Meyer Loop
- 318 Villa Dr
- 1912 Angel Run
- 352 Kahl Ct
- 7901 Westmont Dr
- 349 Popp Ave
- 7508 Westmont Dr
- 7213 Highway 311 Unit 4
- 7709 Joseph Dr
- 7121 Highway 311 Unit 3
- 704 E Utica St Unit A
- 702 E Utica St Unit A
- 8410 Villa Cir
- 0 Highway 60 Unit 202509809
- 8406 Plum Run Dr
- 306 Doe Run






