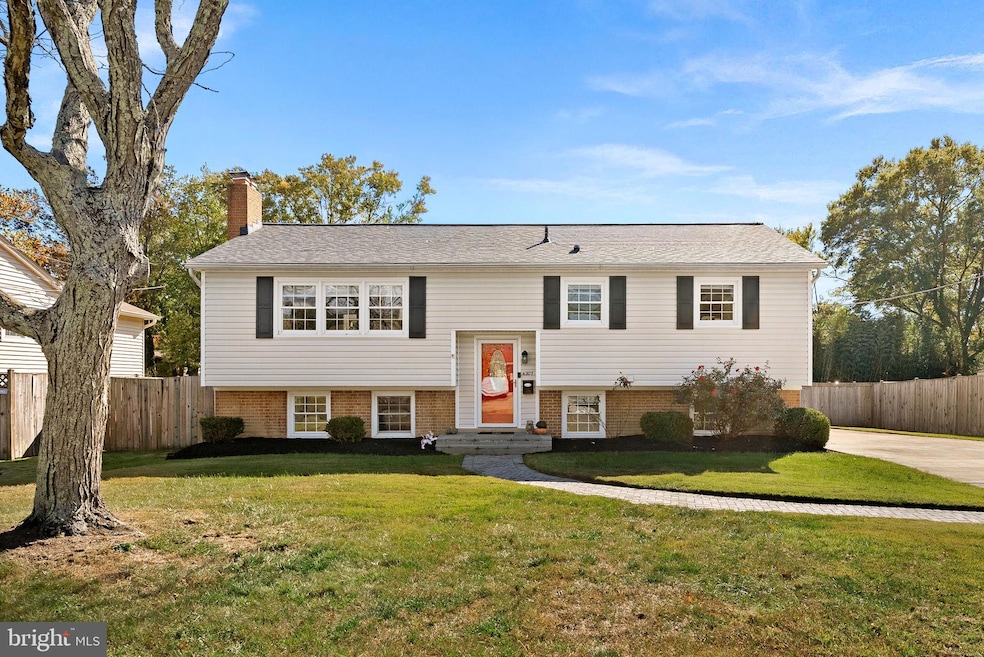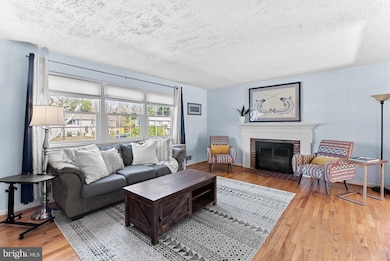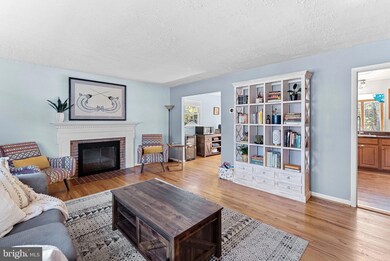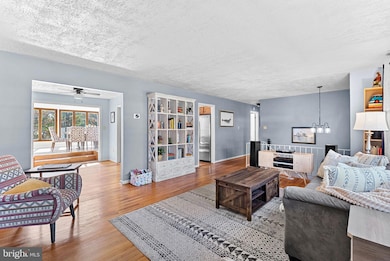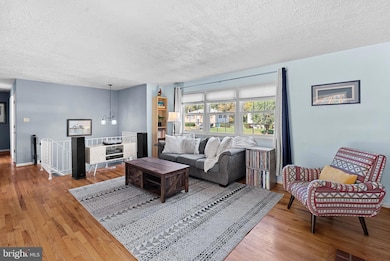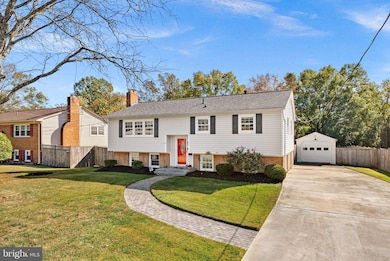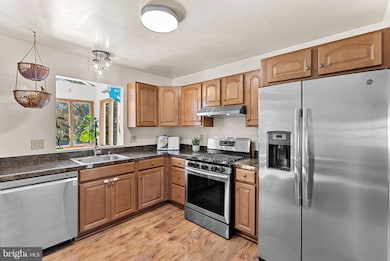4207 Corcoran St Alexandria, VA 22309
Woodlawn NeighborhoodEstimated payment $4,134/month
Highlights
- Wood Flooring
- No HOA
- Forced Air Heating and Cooling System
- 2 Fireplaces
- 1 Car Detached Garage
About This Home
Welcome to this bright and charming home in Alexandria’s desirable Fairfield community. From the moment you arrive, you’ll notice the beautiful curb appeal, a paver walkway, well-tended landscaping, and a welcoming entry that instantly feels like home. Inside, hardwood floors flow throughout the main level, where a cozy living room with a wood-burning fireplace opens seamlessly to the updated kitchen featuring stainless steel appliances. Just off the kitchen, a cheerful sunroom offers the perfect spot for family meals, morning coffee, or quiet evenings overlooking the expansive backyard. Three bright bedrooms and a spacious full bath complete this level, offering plenty of room for family or guests. Downstairs, an oversized recreation room with a second fireplace sets the scene for game days, movie nights, and casual gatherings. This level also includes a fourth bedroom, second full bath, and a large utility room with newer washer and dryer. Step outside to enjoy a generous sized yard with a deck and updated concrete patio. Perfect for weekend cookouts or cozy nights around the firepit. An oversized detached one-car garage adds everyday convenience, with additional storage tucked neatly under the sunroom. Lovingly maintained and thoughtfully updated, this home features numerous improvements including a new roof (2024), ductless AC in the sunroom (2020), new sewer line (2021), and new paver walkway (2021). Ideally located near Fort Belvoir, Mount Vernon, Old Town Alexandria, and major commuter routes, you’ll enjoy easy access to shopping, dining, and everyday conveniences all while tucked in a peaceful neighborhood that truly feels like home.
Listing Agent
(571) 388-3138 kristina@pearsonsmithrealty.com Pearson Smith Realty, LLC License #0225215122 Listed on: 11/06/2025

Home Details
Home Type
- Single Family
Est. Annual Taxes
- $7,215
Year Built
- Built in 1966
Lot Details
- 0.38 Acre Lot
- Property is zoned 130
Parking
- 1 Car Detached Garage
- 2 Driveway Spaces
- Front Facing Garage
Home Design
- Split Foyer
- Brick Exterior Construction
- Vinyl Siding
- Concrete Perimeter Foundation
Interior Spaces
- Property has 2 Levels
- 2 Fireplaces
- Wood Burning Fireplace
- Wood Flooring
- Finished Basement
Bedrooms and Bathrooms
Utilities
- Forced Air Heating and Cooling System
- Ductless Heating Or Cooling System
- Natural Gas Water Heater
Community Details
- No Home Owners Association
- Fairfield Subdivision
Listing and Financial Details
- Tax Lot 306
- Assessor Parcel Number 1011 03 0306
Map
Home Values in the Area
Average Home Value in this Area
Tax History
| Year | Tax Paid | Tax Assessment Tax Assessment Total Assessment is a certain percentage of the fair market value that is determined by local assessors to be the total taxable value of land and additions on the property. | Land | Improvement |
|---|---|---|---|---|
| 2025 | $6,660 | $624,160 | $233,000 | $391,160 |
| 2024 | $6,660 | $574,860 | $216,000 | $358,860 |
| 2023 | $6,100 | $540,550 | $202,000 | $338,550 |
| 2022 | $5,884 | $514,530 | $189,000 | $325,530 |
| 2021 | $5,850 | $498,530 | $173,000 | $325,530 |
| 2020 | $5,719 | $483,210 | $168,000 | $315,210 |
| 2019 | $5,181 | $437,730 | $153,000 | $284,730 |
| 2018 | $4,953 | $430,730 | $146,000 | $284,730 |
| 2017 | $4,663 | $401,610 | $133,000 | $268,610 |
| 2016 | $4,569 | $394,370 | $133,000 | $261,370 |
| 2015 | $4,401 | $394,370 | $133,000 | $261,370 |
| 2014 | $3,924 | $352,370 | $119,000 | $233,370 |
Property History
| Date | Event | Price | List to Sale | Price per Sq Ft | Prior Sale |
|---|---|---|---|---|---|
| 11/06/2025 11/06/25 | For Sale | $669,000 | +33.8% | $279 / Sq Ft | |
| 07/31/2019 07/31/19 | Sold | $500,000 | +3.1% | $364 / Sq Ft | View Prior Sale |
| 07/06/2019 07/06/19 | Pending | -- | -- | -- | |
| 07/03/2019 07/03/19 | For Sale | $485,000 | +8.0% | $353 / Sq Ft | |
| 06/20/2016 06/20/16 | Sold | $449,000 | -2.2% | $327 / Sq Ft | View Prior Sale |
| 05/18/2016 05/18/16 | Pending | -- | -- | -- | |
| 05/06/2016 05/06/16 | For Sale | $459,000 | -- | $335 / Sq Ft |
Purchase History
| Date | Type | Sale Price | Title Company |
|---|---|---|---|
| Deed | $500,000 | Monarch Title Inc | |
| Warranty Deed | $449,000 | Kensington Vanguard Nls |
Mortgage History
| Date | Status | Loan Amount | Loan Type |
|---|---|---|---|
| Open | $450,000 | New Conventional | |
| Previous Owner | $426,550 | New Conventional |
Source: Bright MLS
MLS Number: VAFX2277788
APN: 1011-03-0306
- 4300 Fielding St
- 7926 Russell Rd
- 7927 Ashboro Dr
- 7911 Martha Washington St
- 4111 Lawrence St
- 4314 Gramercy Cir
- 8042 Saint Annes Ct
- 3878 Havenwood Place Unit 75D
- 7947 Sausalito Place Unit 25C
- 3823 Monte Vista Place Unit 97D
- 3916 Woodhue Place Unit 8
- 3827 El Camino Place Unit 13
- 3804 El Cerrito Place Unit 4E
- 8018 Imperial St
- 8180 Fernlake Ct
- 8014 Steadman St
- 7913 Fitzroy St
- 7984 Audubon Ave Unit 203
- 8213 Hocking Place
- 4403 Wyres St
- 7913 Central Park Cir Unit Master Bedroom
- 4339 Cedarlake Ct
- 7911 San Leandro Place Unit 119A
- 3919 El Soneta Place Unit 9
- 8131 Pinelake Ct Unit Level 3 - Room 2
- 8131 Pinelake Ct Unit Level 3 - Room 2
- 4006 Buckman Rd
- 8228 Mcclelland Place
- 7997 Audubon Ave Unit 303
- 3700 Roxbury Ln
- 3700 Roxbury Ln
- 8012 Frye Rd
- 3600 Buckman Rd
- 8263 Russell Rd
- 7965 Audubon Ave Unit 202
- 8305 Pondside Terrace
- 4354 Pembrook Village Dr
- 4354 Pembrook Village Dr Unit 63
- 4393 Pembrook Village Dr Unit 84
- 4254 Buckman Rd Unit 5
