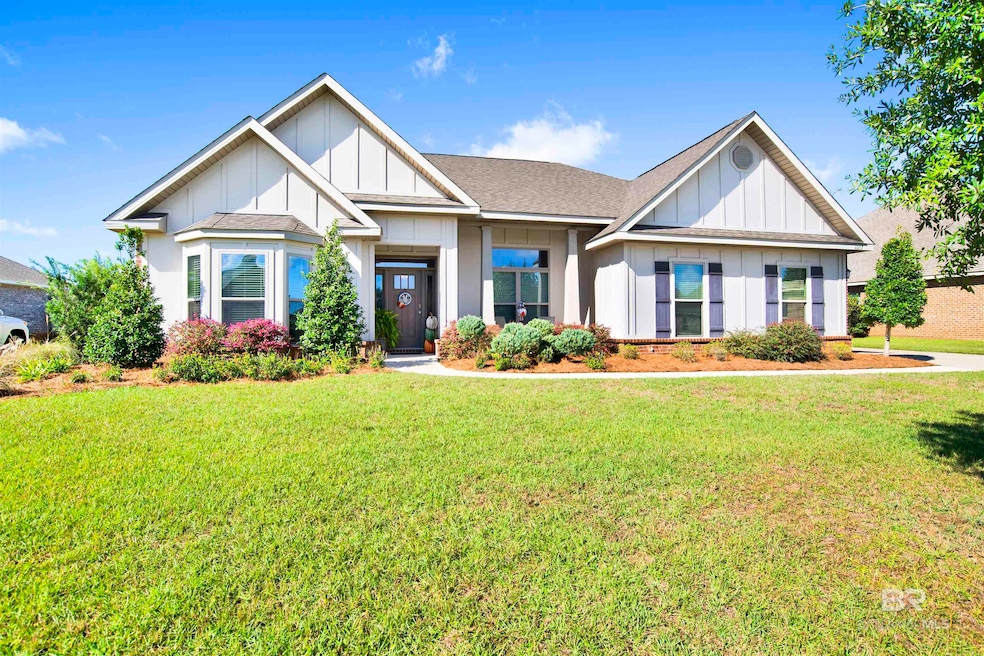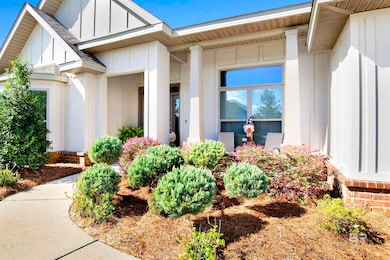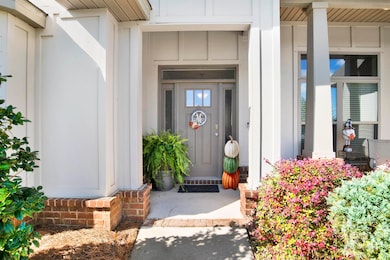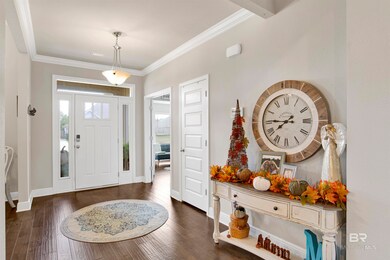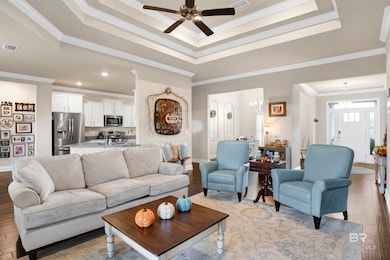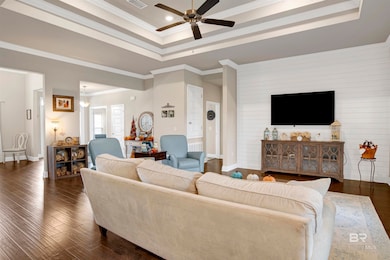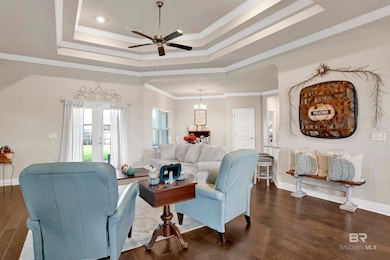4207 Inverness Cir Gulf Shores, AL 36542
Estimated payment $3,044/month
Highlights
- Sitting Area In Primary Bedroom
- Craftsman Architecture
- Wood Flooring
- Gulf Shores Elementary School Rated A-
- Vaulted Ceiling
- Bonus Room
About This Home
Have you been waiting for the perfect home at the right price in Gulf Shores? Here it is! This Gold Fortified beauty is located in the highly sought-after Craft Farms North community offers the perfect mix of comfort, style, and convenience. With 3 spacious bedrooms, 2 baths, a separate dining room, breakfast area, and a dedicated office/den with vaulted ceilings, this home blends functionality with timeless charm. The bright and cheery kitchen features soft-close cabinets, ample storage, and a corner pantry, while the expansive primary suite provides a peaceful retreat with a seating area, patio access, and a huge walk-in closet. Enjoy evenings outdoors in the fenced backyard or under the patio - perfect for gatherings, pets, or simply soaking up the Gulf Coast lifestyle. Located just minutes from shopping, dining and the sugar-white beaches, this home offers the best of both worlds: a peaceful neighborhood feel with unmatched convenience. Craft Farms North has multiple lakes stocked for resident fishing and is a golf cart friendly community with a beautiful Arnold Palmer golf course right around the corner. This home delivers incredible value and lifestyle – don’t miss out! Schedule your tour today. Seller is an Alabama-licensed real estate agent. Buyer to verify all information during due diligence.
Home Details
Home Type
- Single Family
Est. Annual Taxes
- $1,515
Year Built
- Built in 2020
Lot Details
- 0.31 Acre Lot
- Lot Dimensions are 90 x 150
- East Facing Home
- Sprinkler System
HOA Fees
- $75 Monthly HOA Fees
Home Design
- Craftsman Architecture
- Brick or Stone Mason
- Slab Foundation
- Wood Frame Construction
- Dimensional Roof
- Wood Siding
- Vinyl Siding
Interior Spaces
- 2,357 Sq Ft Home
- 1-Story Property
- Vaulted Ceiling
- Ceiling Fan
- Double Pane Windows
- Insulated Doors
- Formal Dining Room
- Bonus Room
- Fire and Smoke Detector
- Laundry on main level
- Property Views
Kitchen
- Breakfast Area or Nook
- Breakfast Bar
- Gas Range
- Microwave
- Dishwasher
- ENERGY STAR Qualified Appliances
- Disposal
Flooring
- Wood
- Carpet
- Tile
Bedrooms and Bathrooms
- 3 Bedrooms
- Sitting Area In Primary Bedroom
- Walk-In Closet
- 2 Full Bathrooms
- Dual Vanity Sinks in Primary Bathroom
- Private Water Closet
- Soaking Tub
- Separate Shower
Parking
- Attached Garage
- Automatic Garage Door Opener
Outdoor Features
- Covered Patio or Porch
Schools
- Gulf Shores Elementary School
- Gulf Shores Middle School
- Gulf Shores High School
Utilities
- SEER Rated 14+ Air Conditioning Units
- Heat Pump System
- Underground Utilities
- Electric Water Heater
- Cable TV Available
Listing and Financial Details
- Legal Lot and Block 335 / 335
- Assessor Parcel Number 6108272001005.082
Community Details
Overview
- Association fees include management, common area insurance, ground maintenance
Amenities
- Community Gazebo
Map
Home Values in the Area
Average Home Value in this Area
Tax History
| Year | Tax Paid | Tax Assessment Tax Assessment Total Assessment is a certain percentage of the fair market value that is determined by local assessors to be the total taxable value of land and additions on the property. | Land | Improvement |
|---|---|---|---|---|
| 2024 | $1,470 | $45,920 | $9,540 | $36,380 |
| 2023 | $1,467 | $45,820 | $8,540 | $37,280 |
| 2022 | $1,150 | $36,220 | $0 | $0 |
| 2021 | $1,063 | $31,960 | $0 | $0 |
| 2020 | $306 | $9,260 | $0 | $0 |
| 2019 | $218 | $6,620 | $0 | $0 |
| 2018 | $0 | $6,620 | $0 | $0 |
Property History
| Date | Event | Price | List to Sale | Price per Sq Ft | Prior Sale |
|---|---|---|---|---|---|
| 10/31/2025 10/31/25 | Price Changed | $539,900 | 0.0% | $229 / Sq Ft | |
| 10/31/2025 10/31/25 | For Sale | $539,900 | +80.0% | $229 / Sq Ft | |
| 05/21/2020 05/21/20 | Sold | $299,900 | 0.0% | $127 / Sq Ft | View Prior Sale |
| 02/20/2020 02/20/20 | Pending | -- | -- | -- | |
| 02/18/2020 02/18/20 | Price Changed | $299,900 | -5.5% | $127 / Sq Ft | |
| 01/10/2020 01/10/20 | Price Changed | $317,425 | +0.8% | $135 / Sq Ft | |
| 10/28/2019 10/28/19 | For Sale | $314,900 | -- | $134 / Sq Ft |
Purchase History
| Date | Type | Sale Price | Title Company |
|---|---|---|---|
| Interfamily Deed Transfer | -- | None Available | |
| Warranty Deed | $299,900 | None Available |
Mortgage History
| Date | Status | Loan Amount | Loan Type |
|---|---|---|---|
| Open | $239,900 | New Conventional |
Source: Baldwin REALTORS®
MLS Number: 386132
APN: 61-08-27-2-001-005.082
- 4229 Grove St
- 4160 Inverness Cir
- 639 Royal Troon Cir
- 4214 Craigend Loop
- 4228 Craigend Loop
- 4166 Cartgate Dr
- 4084 Craigend Loop Unit 68
- 4181 Craigend Loop
- 4184 Craigend Loop
- 622 Royal Troon Cir
- 4134 Montague Dr
- 4123 Montague Dr
- 4263 Montague Dr
- 4050 Muirfield Ct
- 7011 Rocky Road Loop
- 20979 Robinson Ln
- 491 Preston Way
- 495 Preston Way
- 527 Preston Way
- 515 Preston Way
- 21150 Coastal Gateway Blvd
- 6870 Foley
- 4299 Montague Dr
- 384 Parkerman Ave
- 270 Preston Way
- 6194 State Highway 59 Unit R3
- 6194 Al-59 Unit ID1326542P
- 6194 Al-59 Unit ID1266519P
- 20050 Oak Rd E
- 20215 Edison Ave
- 5492 Frith Ave
- 20067 Franz St
- 8092 Carmel Cir
- 20095 Dotson St
- 109 Cody Ln Unit 109
- 105 Cody Ln Unit 105
- 21300 Cotton Creek Dr
- 7544 Audubon Dr
- 392 Winters Ave
- 447 Preston Way
