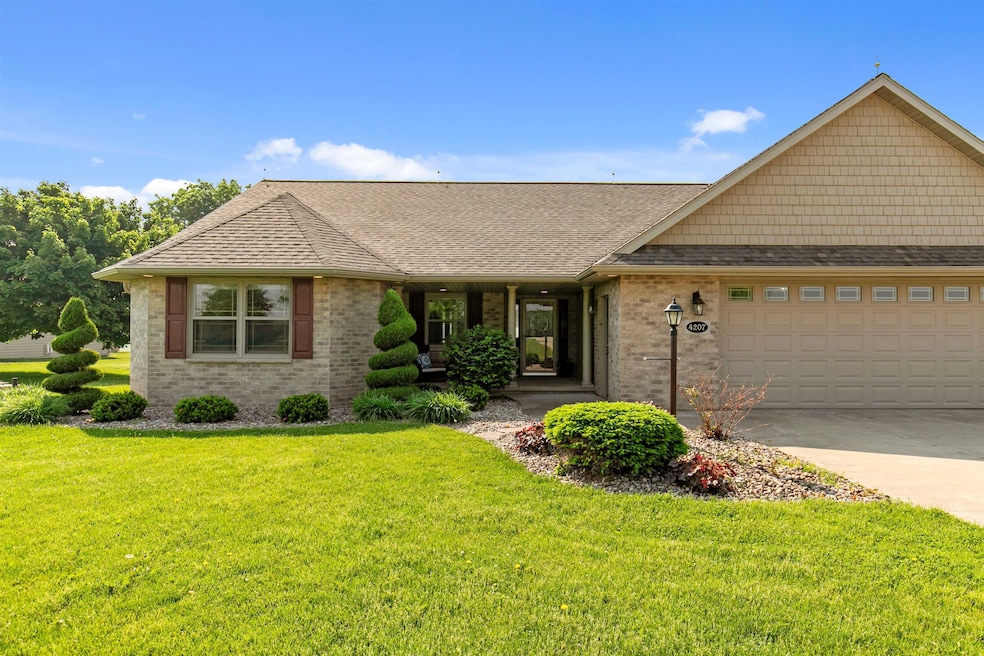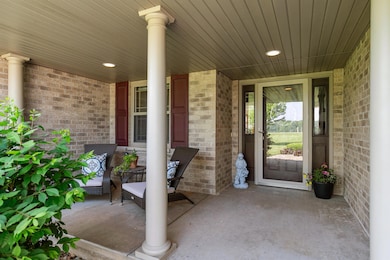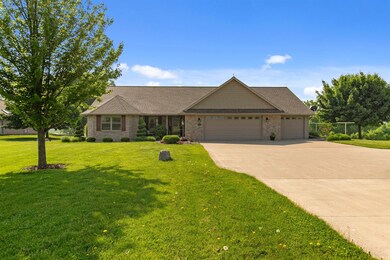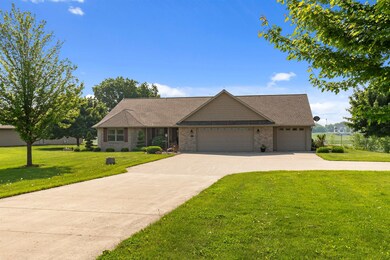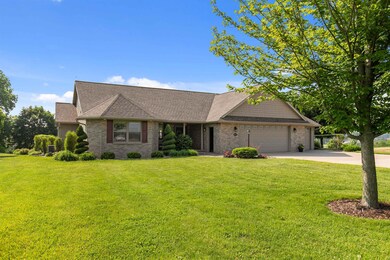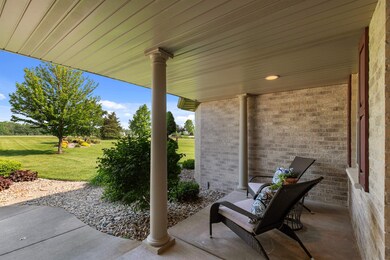4207 Lost Dauphin Rd de Pere, WI 54115
Estimated payment $8,666/month
Highlights
- Second Kitchen
- Waterfront
- Radiant Floor
- Wrightstown Elementary School Rated A
- 1.72 Acre Lot
- 1 Fireplace
About This Home
This elegant ranch home, nestled on a scenic 1.72-acre lot w/mature trees along the Historic Fox River, an ideal setting for outdoor entertaining and relaxation. As you step inside, a spacious foyer w/open staircase leading you into the gathering room, w/F.P & beautiful river views. The kitchen boasts an island, W.I.P. & ample cabinetry for all your culinary needs. A sunroom w/separate entrance extending the living space, providing a peaceful retreat. The home includes 3 bedrooms, including a generous master suite with a W.I.C. as well as 2.5 bathrooms. A first-floor laundry adds convenience, located right off the attached heated garage. The W.O.L.L. offers its own living space, complete w/a kitchenette, rec room, bedroom & bathroom. This open-concept home is ideal for all your gatherings.
Listing Agent
Century 21 Ace Realty Brokerage Phone: 920-739-2121 License #94-90877 Listed on: 11/26/2024

Home Details
Home Type
- Single Family
Est. Annual Taxes
- $8,297
Year Built
- Built in 2003
Lot Details
- 1.72 Acre Lot
- Waterfront
- Rural Setting
Home Design
- Brick Exterior Construction
- Poured Concrete
- Vinyl Siding
Interior Spaces
- 1-Story Property
- Central Vacuum
- 1 Fireplace
- Radiant Floor
Kitchen
- Second Kitchen
- Breakfast Bar
- Oven or Range
Bedrooms and Bathrooms
- 3 Bedrooms
- Split Bedroom Floorplan
- Walk-In Closet
- Walk-in Shower
Partially Finished Basement
- Walk-Out Basement
- Basement Fills Entire Space Under The House
Parking
- 3 Car Attached Garage
- Heated Garage
- Garage Door Opener
- Driveway
Eco-Friendly Details
- Air Exchanger
- Air Cleaner
Utilities
- Forced Air Heating and Cooling System
- Heating System Uses Natural Gas
- The river is a source of water for the property
- Well
- Water Softener is Owned
Map
Home Values in the Area
Average Home Value in this Area
Tax History
| Year | Tax Paid | Tax Assessment Tax Assessment Total Assessment is a certain percentage of the fair market value that is determined by local assessors to be the total taxable value of land and additions on the property. | Land | Improvement |
|---|---|---|---|---|
| 2024 | $483 | $32,900 | $32,900 | -- |
| 2023 | $508 | $31,600 | $31,600 | $0 |
| 2022 | $412 | $16,600 | $16,600 | $0 |
| 2021 | $409 | $17,100 | $17,100 | $0 |
| 2020 | $404 | $17,500 | $17,500 | $0 |
| 2019 | $373 | $17,100 | $17,100 | $0 |
| 2018 | $349 | $8,100 | $8,100 | $0 |
| 2017 | $182 | $8,600 | $8,600 | $0 |
| 2016 | $196 | $8,800 | $8,800 | $0 |
| 2015 | $196 | $8,800 | $8,800 | $0 |
| 2014 | $205 | $8,800 | $8,800 | $0 |
| 2013 | $205 | $9,400 | $9,400 | $0 |
Property History
| Date | Event | Price | Change | Sq Ft Price |
|---|---|---|---|---|
| 11/26/2024 11/26/24 | For Sale | $1,510,000 | -- | $504 / Sq Ft |
Purchase History
| Date | Type | Sale Price | Title Company |
|---|---|---|---|
| Quit Claim Deed | -- | -- | |
| Trustee Deed | -- | -- | |
| Quit Claim Deed | -- | -- | |
| Trustee Deed | -- | -- | |
| Interfamily Deed Transfer | -- | None Available | |
| Interfamily Deed Transfer | -- | None Available |
Source: REALTORS® Association of Northeast Wisconsin
MLS Number: 50301332
APN: VW-W189
- 167 Fox Shores Dr
- 4079 Lost Dauphin Rd
- 4275 Lost Dauphin Rd
- 4251 Lost Dauphin Rd
- 4225 Lost Dauphin Rd
- 4351 Lost Dauphin Rd
- 75 Washington St
- 350 Highland St
- 0 Legacy Ln
- 506 Washington St
- 3979 Lost Dauphin Rd
- 3829 Lost Dauphin Rd
- 544 Nicole Ln
- 3687 Lost Dauphin Rd
- 27 Golden Wheat Ln
- 0 Plum Rd
- 236 Kerrigan Dr
- 230 Kerrigan Dr
- 233 Kerrigan Dr
- 107 Beckerae Ct
- 280 Highland St
- 535 Hickory St
- 601 County Road U
- 2951 Sabal Oak Dr
- 1749-1765 Garroman Dr
- 1746-1776 Burgoyne Ct
- 410-414 Willie Mays Cir
- 2247 Samantha St
- 2201-2297 Samantha St
- 2077 Bridge Port Ct
- 131 Lamplighter Dr
- 111-127 Lamp Lighter Dr
- 3000 Quarry Park Dr
- 1951 Scheuring Rd
- 312 Desnoyer St Unit DesNoyer B
- 1100 Evergreen Dr
- 1310 Scheuring Rd
- 1265 Lear Ln
- 1420 S Pine Tree Rd
- 1258-1290 Scheuring Rd
