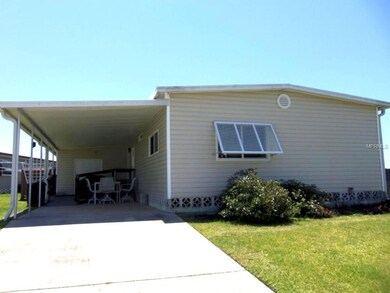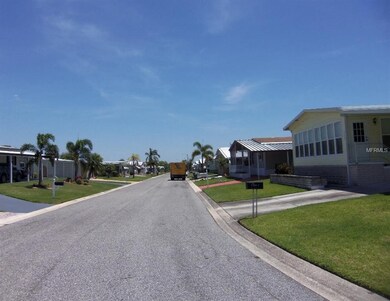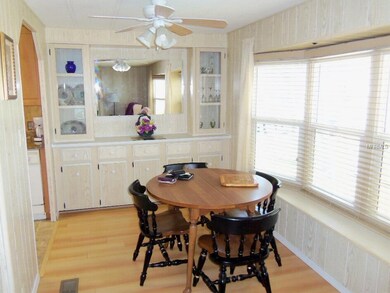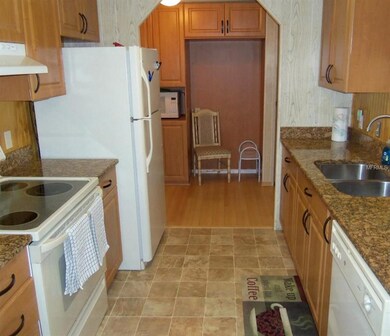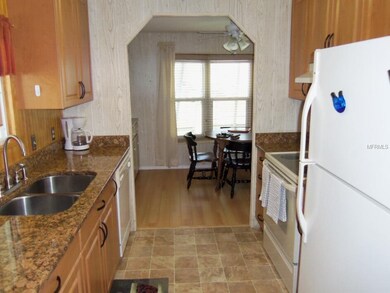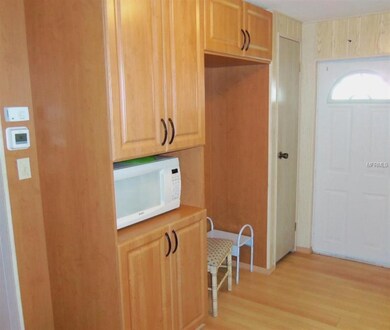
4208 13th St E Ellenton, FL 34222
Highlights
- Fitness Center
- Senior Community
- Sun or Florida Room
- Heated In Ground Pool
- Clubhouse
- End Unit
About This Home
As of April 2025Beautiful large corner lot manufactured home with enclosed Air conditioned Florida Room. Big storage/laundry room with workbench plus additional storage shed. Ramp going up to home in front and back and front patio under carport. Granite kitchen counters and maple wood cabinets with pull out drawers. Brand new AC unit in last couple of months. Dining Room has built-in buffet. Windows throughout have hurricane film. Nicely landscaped and wonderfully turnkey furnished. Both bedrooms have large walk-in closets and both baths have maple cabinets and walk-in showers. Fees are only $38 a month and include a wonderful heated pool and large recreation center and fitness. Very active community with lots of events planned. On-site office. Convenient location to Outlet Mall and/I-75.
Property Details
Home Type
- Manufactured Home
Est. Annual Taxes
- $1,020
Year Built
- Built in 1978
Lot Details
- 4,748 Sq Ft Lot
- End Unit
- Mature Landscaping
- Corner Lot
- Landscaped with Trees
HOA Fees
- $38 Monthly HOA Fees
Home Design
- Metal Roof
- Siding
Interior Spaces
- 1,178 Sq Ft Home
- 1-Story Property
- Furnished
- Built-In Features
- Ceiling Fan
- Blinds
- Drapes & Rods
- Sliding Doors
- L-Shaped Dining Room
- Sun or Florida Room
- Crawl Space
Kitchen
- Eat-In Kitchen
- Range with Range Hood
- Recirculated Exhaust Fan
- Microwave
- Dishwasher
- Solid Surface Countertops
- Solid Wood Cabinet
- Disposal
Flooring
- Carpet
- Laminate
- Ceramic Tile
Bedrooms and Bathrooms
- 2 Bedrooms
- Walk-In Closet
- 2 Full Bathrooms
Laundry
- Laundry Located Outside
- Dryer
- Washer
Home Security
- Hurricane or Storm Shutters
- Fire and Smoke Detector
Parking
- 1 Carport Space
- Driveway
- Off-Street Parking
Accessible Home Design
- Accessible Approach with Ramp
- Accessible Entrance
Pool
- Heated In Ground Pool
- Gunite Pool
- Pool Tile
Outdoor Features
- Enclosed patio or porch
- Shed
- Rain Gutters
- Rain Barrels or Cisterns
Utilities
- Central Heating and Cooling System
- Thermostat
- Electric Water Heater
- High Speed Internet
- Phone Available
- Cable TV Available
Listing and Financial Details
- Down Payment Assistance Available
- Visit Down Payment Resource Website
- Legal Lot and Block 15 / D
- Assessor Parcel Number 877722603
Community Details
Overview
- Senior Community
- Association fees include common area taxes, community pool, manager, pool maintenance, recreational facilities
- Tidevue Estates Office Association, Phone Number (941) 722-2557
- Tidevue Estates Community
- Tidevue Estates Second Add Subdivision
- The community has rules related to building or community restrictions, deed restrictions, allowable golf cart usage in the community
- Rental Restrictions
Amenities
- Clubhouse
Recreation
- Recreation Facilities
- Shuffleboard Court
- Fitness Center
- Community Pool
- Park
Pet Policy
- No Pets Allowed
Similar Homes in Ellenton, FL
Home Values in the Area
Average Home Value in this Area
Property History
| Date | Event | Price | Change | Sq Ft Price |
|---|---|---|---|---|
| 04/23/2025 04/23/25 | Sold | $190,000 | -4.3% | $175 / Sq Ft |
| 02/25/2025 02/25/25 | Pending | -- | -- | -- |
| 01/19/2025 01/19/25 | For Sale | $198,500 | +107.9% | $183 / Sq Ft |
| 06/19/2018 06/19/18 | Sold | $95,500 | -4.0% | $81 / Sq Ft |
| 05/29/2018 05/29/18 | Pending | -- | -- | -- |
| 05/09/2018 05/09/18 | For Sale | $99,500 | +41.1% | $84 / Sq Ft |
| 03/02/2015 03/02/15 | Sold | $70,500 | -9.6% | $60 / Sq Ft |
| 01/24/2015 01/24/15 | Pending | -- | -- | -- |
| 12/03/2014 12/03/14 | Price Changed | $78,000 | -3.6% | $66 / Sq Ft |
| 03/24/2014 03/24/14 | Price Changed | $80,900 | -2.4% | $69 / Sq Ft |
| 12/17/2013 12/17/13 | For Sale | $82,900 | -- | $70 / Sq Ft |
Tax History Compared to Growth
Agents Affiliated with this Home
-
P
Seller's Agent in 2025
Patty Torchia
COLDWELL BANKER REALTY
-
A
Seller's Agent in 2018
Alice Ohme
WAGNER REALTY
Map
Source: Stellar MLS
MLS Number: A4402618
- 4119 13th St E
- 4304 14th St E
- 4111 13th St E
- 1212 41st Avenue Dr E
- 1204 43rd Ave E
- 4312 14th St E
- 4314 12th Street Ct E
- 4316 12th Street Ct E
- 1404 44th Ave E
- 1224 41st Avenue Dr E
- 4103 12th Street Ct E
- 1210 44th Avenue Dr E
- 1205 43rd Avenue Dr E
- 1208 44th Avenue Dr E
- 1211 45th Ave E
- 1307 41st Ave E
- 1212 45th Ave E
- 1416 41st Ave E
- 1005 45th Ave E
- 4507 13th St E

