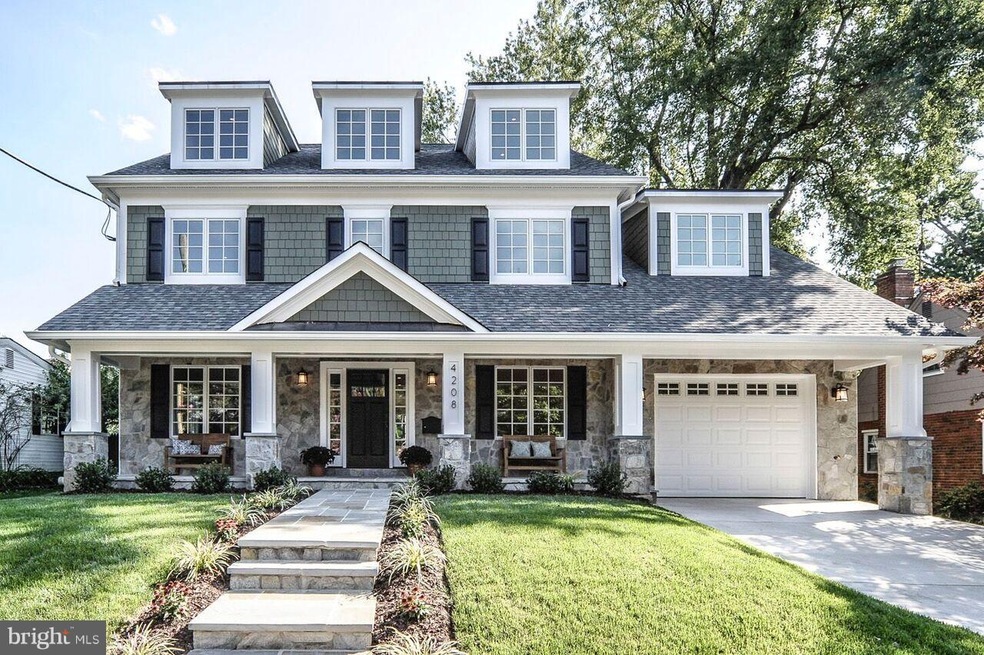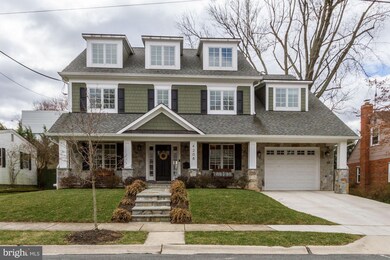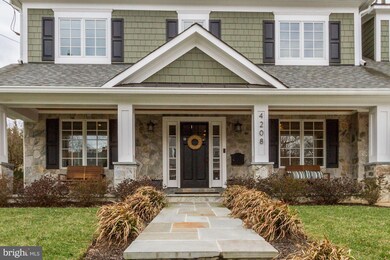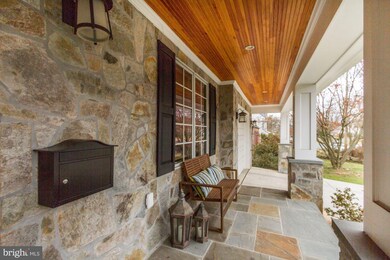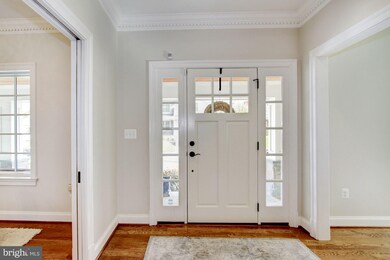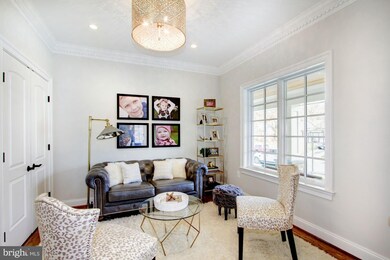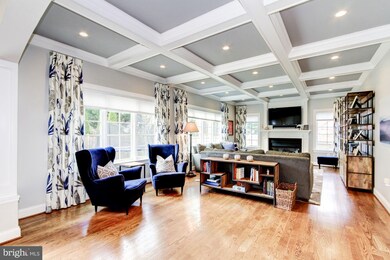
4208 Anthony St Kensington, MD 20895
Parkwood NeighborhoodHighlights
- Eat-In Gourmet Kitchen
- Open Floorplan
- Wood Flooring
- Kensington Parkwood Elementary School Rated A
- Colonial Architecture
- Attic
About This Home
As of June 2018Custom home built in 2014 with 4 finished levels, high ceilings, hardwood floors and lots of upgrades. The gourmet kitchen is open to a light filled family room with a gas fireplace. Master suite has two custom walk-in closets and an unforgettable huge bathroom. Wired with a hi-end AV system this 5,000+ sf of living space is close to everything...NIH, 495, metro, parks & shopping.
Last Agent to Sell the Property
Meghan Ellis
Corcoran McEnearney Listed on: 03/05/2018
Home Details
Home Type
- Single Family
Est. Annual Taxes
- $14,911
Year Built
- Built in 1950 | Remodeled in 2014
Lot Details
- 6,284 Sq Ft Lot
- Privacy Fence
- Back Yard Fenced
- Property is in very good condition
- Property is zoned R60
Parking
- 1 Car Attached Garage
- Front Facing Garage
- Garage Door Opener
Home Design
- Colonial Architecture
- Shingle Roof
- Asphalt Roof
- Stone Siding
Interior Spaces
- Property has 3 Levels
- Open Floorplan
- Crown Molding
- Recessed Lighting
- 1 Fireplace
- Double Pane Windows
- Window Treatments
- Casement Windows
- Window Screens
- Mud Room
- Family Room
- Combination Kitchen and Living
- Dining Room
- Game Room
- Wood Flooring
- Attic
Kitchen
- Eat-In Gourmet Kitchen
- Butlers Pantry
- Gas Oven or Range
- Microwave
- Extra Refrigerator or Freezer
- Ice Maker
- Dishwasher
- Kitchen Island
- Disposal
Bedrooms and Bathrooms
- 6 Bedrooms
- En-Suite Primary Bedroom
- En-Suite Bathroom
- 4.5 Bathrooms
Laundry
- Laundry Room
- Dryer
- Washer
Finished Basement
- Sump Pump
- Basement with some natural light
Outdoor Features
- Patio
- Porch
Utilities
- Forced Air Heating and Cooling System
- Natural Gas Water Heater
Community Details
- No Home Owners Association
- Kensington Estates Subdivision
Listing and Financial Details
- Tax Lot 8
- Assessor Parcel Number 161301203700
Ownership History
Purchase Details
Home Financials for this Owner
Home Financials are based on the most recent Mortgage that was taken out on this home.Purchase Details
Home Financials for this Owner
Home Financials are based on the most recent Mortgage that was taken out on this home.Purchase Details
Home Financials for this Owner
Home Financials are based on the most recent Mortgage that was taken out on this home.Purchase Details
Purchase Details
Similar Homes in Kensington, MD
Home Values in the Area
Average Home Value in this Area
Purchase History
| Date | Type | Sale Price | Title Company |
|---|---|---|---|
| Deed | $1,345,000 | Pagagon Title & Escrow Co | |
| Deed | $1,300,000 | Commonwealth Land Title | |
| Deed | $517,000 | First American Title Ins Co | |
| Deed | -- | -- | |
| Deed | $4,452,626 | -- |
Mortgage History
| Date | Status | Loan Amount | Loan Type |
|---|---|---|---|
| Open | $1,076,000 | New Conventional | |
| Previous Owner | $995,000 | Adjustable Rate Mortgage/ARM | |
| Previous Owner | $1,000,000 | Adjustable Rate Mortgage/ARM | |
| Previous Owner | $413,000 | New Conventional | |
| Previous Owner | $150,000 | New Conventional |
Property History
| Date | Event | Price | Change | Sq Ft Price |
|---|---|---|---|---|
| 06/15/2018 06/15/18 | Sold | $1,345,000 | -2.5% | $1,168 / Sq Ft |
| 04/18/2018 04/18/18 | Pending | -- | -- | -- |
| 03/05/2018 03/05/18 | For Sale | $1,379,000 | +6.1% | $1,197 / Sq Ft |
| 11/13/2014 11/13/14 | Sold | $1,300,000 | -3.6% | $1,128 / Sq Ft |
| 09/26/2014 09/26/14 | Pending | -- | -- | -- |
| 08/18/2014 08/18/14 | For Sale | $1,348,000 | -- | $1,170 / Sq Ft |
Tax History Compared to Growth
Tax History
| Year | Tax Paid | Tax Assessment Tax Assessment Total Assessment is a certain percentage of the fair market value that is determined by local assessors to be the total taxable value of land and additions on the property. | Land | Improvement |
|---|---|---|---|---|
| 2025 | $15,974 | $1,511,333 | -- | -- |
| 2024 | $15,974 | $1,324,100 | $329,800 | $994,300 |
| 2023 | $15,267 | $1,324,100 | $329,800 | $994,300 |
| 2022 | $14,573 | $1,324,100 | $329,800 | $994,300 |
| 2021 | $29,146 | $1,334,500 | $329,800 | $1,004,700 |
| 2020 | $0 | $1,308,233 | $0 | $0 |
| 2019 | $13,965 | $1,281,967 | $0 | $0 |
| 2018 | $14,361 | $1,255,700 | $329,800 | $925,900 |
| 2017 | $14,219 | $1,255,700 | $0 | $0 |
| 2016 | -- | $1,255,700 | $0 | $0 |
| 2015 | $5,084 | $431,200 | $0 | $0 |
| 2014 | $5,084 | $431,200 | $0 | $0 |
Agents Affiliated with this Home
-
M
Seller's Agent in 2018
Meghan Ellis
McEnearney Associates
-
Katie Breslin

Seller Co-Listing Agent in 2018
Katie Breslin
McEnearney Associates
(202) 213-5177
1 Total Sale
-
Brad Rozansky

Buyer's Agent in 2018
Brad Rozansky
Compass
(301) 656-7700
71 Total Sales
-
Leslie Dembinski

Seller's Agent in 2014
Leslie Dembinski
Compass
(202) 365-0903
44 Total Sales
-
Lisa LaCourse

Buyer's Agent in 2014
Lisa LaCourse
Real Living at Home
(301) 792-9313
29 Total Sales
Map
Source: Bright MLS
MLS Number: 1000234180
APN: 13-01203700
- 4201 Matthews Ln
- 10313 Summit Ave
- 10404 Hebard St
- 4301 Brookfield Dr
- 4118 Knowles Ave
- 4216 Knowles Ave
- 3911 Prospect St
- 4309 Dresden St
- 4404 Clearbrook Ln
- 4507 Clearbrook Ln
- 10608 Parkwood Dr
- 10306 Greenfield St
- 4000 Dresden St
- 4305 Everett St
- 3904 Dresden St
- 3814 Everett St
- 10670 Weymouth St Unit 101
- 9905 Connecticut Ave
- 10109 Kensington Pkwy
- 10003 Kensington Pkwy
