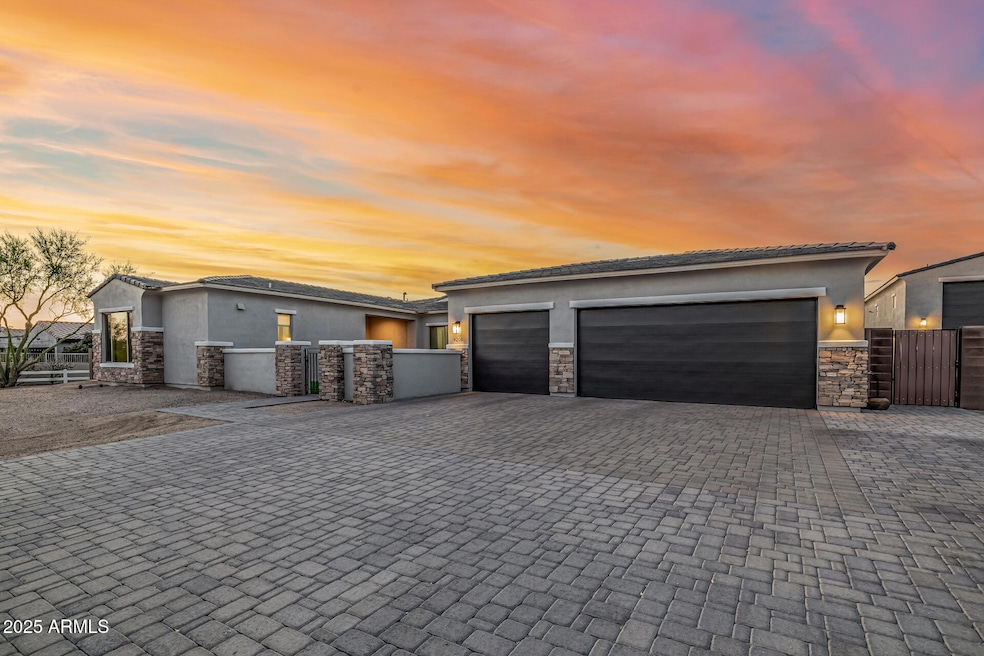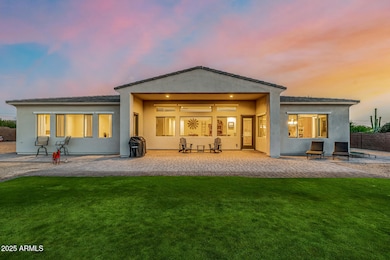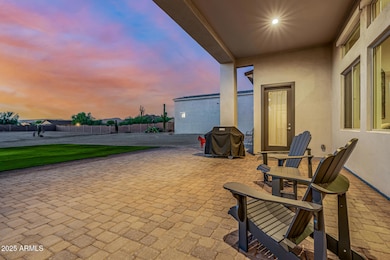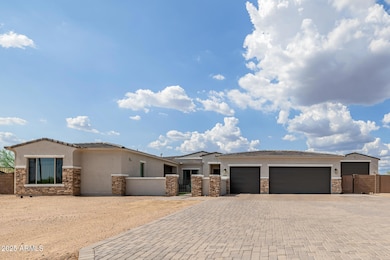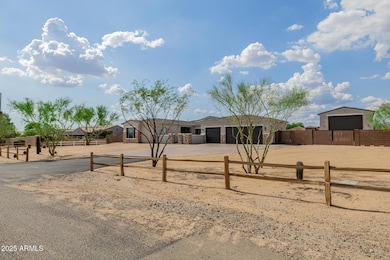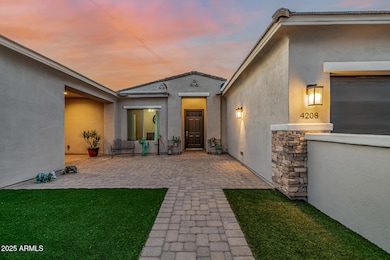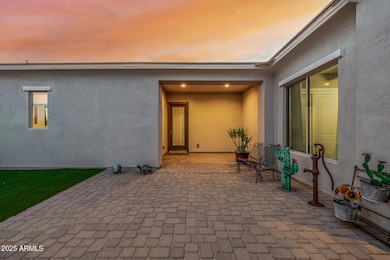
4208 E Ashler Hills Dr Cave Creek, AZ 85331
Desert View NeighborhoodHighlights
- Guest House
- Horses Allowed On Property
- 1.25 Acre Lot
- Lone Mountain Elementary School Rated A-
- RV Garage
- Vaulted Ceiling
About This Home
As of July 2025Welcome to your private desert sanctuary in the heart of Cave Creeka€”where luxury, freedom, and functionality converge on over an acre of pristine land. This exceptional 3-bedroom, 3-bath custom estate includes an attached guest casita with its own entrance, A/C, walk-in shower, stackable washer/dryer, fridge, and convection microwavea€”perfect for multigenerational living, long-term guests, or income-producing Airbnb.
Inside, you'll find soaring 12-foot ceilings and a light-filled, open-concept design that exudes sophistication. The chef's kitchen is a showstopper, featuring slab granite counters, designer pendant lighting, 42' soft-close cabinetry, convection microwaves, a 36' built-in cooktop, and a 42' integrated refrigeratora€”crafted to impress and built to perform. The primary suite is a true retreatoffering a spa-like bath with a deep soaking tub, oversized tile shower, dual vanities, and a custom walk-in closet. Wide-plank tile flooring, 8-foot doors, and a thoughtful split floor plan complete the elegant interior.
Step outside to a fully fenced backyard with fresh exterior paint, a patch of grass, and ample space for a custom pool, horse setup, or sport court. The massive RV garage includes its own A/C, a full bath, and a workshop space with a mini-split systemideal for projects, hobbies, or extra storage.
No HOA. No limits. Just exceptional living in one of Cave Creek's most coveted communities.
Last Agent to Sell the Property
Keller Williams Realty East Valley License #SA670661000 Listed on: 06/12/2025

Home Details
Home Type
- Single Family
Est. Annual Taxes
- $2,331
Year Built
- Built in 2020
Lot Details
- 1.25 Acre Lot
- Desert faces the front and back of the property
- Block Wall Fence
- Sprinklers on Timer
- Private Yard
- Grass Covered Lot
Parking
- 3 Car Direct Access Garage
- Garage ceiling height seven feet or more
- Heated Garage
- Garage Door Opener
- RV Garage
Home Design
- Wood Frame Construction
- Tile Roof
- Concrete Roof
- Stucco
Interior Spaces
- 3,152 Sq Ft Home
- 1-Story Property
- Vaulted Ceiling
- Ceiling Fan
- Double Pane Windows
- Low Emissivity Windows
- Vinyl Clad Windows
- Washer and Dryer Hookup
Kitchen
- Eat-In Kitchen
- Electric Cooktop
- Built-In Microwave
- Kitchen Island
- Granite Countertops
Flooring
- Carpet
- Tile
Bedrooms and Bathrooms
- 3 Bedrooms
- Primary Bathroom is a Full Bathroom
- 4 Bathrooms
- Dual Vanity Sinks in Primary Bathroom
- Bathtub With Separate Shower Stall
Outdoor Features
- Covered Patio or Porch
- Outdoor Storage
Schools
- Lone Mountain Elementary School
- Sonoran Trails Middle School
- Cactus Shadows High School
Utilities
- Mini Split Air Conditioners
- Central Air
- Mini Split Heat Pump
- Water Softener
- High Speed Internet
- Cable TV Available
Additional Features
- No Interior Steps
- Guest House
- Horses Allowed On Property
Listing and Financial Details
- Tax Lot 1
- Assessor Parcel Number 211-33-007
Community Details
Overview
- No Home Owners Association
- Association fees include no fees
- Built by Morgan Taylor Homes
- Metes And Bounds Subdivision, Aspen 3152 Custom Floorplan
Recreation
- Bike Trail
Ownership History
Purchase Details
Home Financials for this Owner
Home Financials are based on the most recent Mortgage that was taken out on this home.Purchase Details
Purchase Details
Purchase Details
Home Financials for this Owner
Home Financials are based on the most recent Mortgage that was taken out on this home.Purchase Details
Home Financials for this Owner
Home Financials are based on the most recent Mortgage that was taken out on this home.Purchase Details
Purchase Details
Purchase Details
Home Financials for this Owner
Home Financials are based on the most recent Mortgage that was taken out on this home.Purchase Details
Similar Homes in Cave Creek, AZ
Home Values in the Area
Average Home Value in this Area
Purchase History
| Date | Type | Sale Price | Title Company |
|---|---|---|---|
| Warranty Deed | -- | Fidelity National Title Agency | |
| Warranty Deed | $1,279,000 | Fidelity National Title Agency | |
| Special Warranty Deed | -- | None Listed On Document | |
| Special Warranty Deed | -- | None Listed On Document | |
| Warranty Deed | $210,000 | Old Republic Title Agency | |
| Warranty Deed | $170,000 | Old Republic Title Agency | |
| Trustee Deed | $52,695 | None Available | |
| Interfamily Deed Transfer | -- | None Available | |
| Warranty Deed | $290,000 | Dhi Title Of Arizona Inc | |
| Interfamily Deed Transfer | -- | -- |
Mortgage History
| Date | Status | Loan Amount | Loan Type |
|---|---|---|---|
| Previous Owner | $69,290 | Credit Line Revolving | |
| Previous Owner | $540,000 | New Conventional | |
| Previous Owner | $647,000 | Construction | |
| Previous Owner | $120,000 | New Conventional | |
| Previous Owner | $261,000 | New Conventional |
Property History
| Date | Event | Price | Change | Sq Ft Price |
|---|---|---|---|---|
| 07/11/2025 07/11/25 | Sold | $1,279,000 | -5.3% | $406 / Sq Ft |
| 06/18/2025 06/18/25 | Pending | -- | -- | -- |
| 06/12/2025 06/12/25 | For Sale | $1,350,000 | +86.7% | $428 / Sq Ft |
| 05/08/2020 05/08/20 | Sold | $723,000 | 0.0% | $229 / Sq Ft |
| 03/16/2020 03/16/20 | Price Changed | $723,000 | +16.8% | $229 / Sq Ft |
| 01/10/2020 01/10/20 | Pending | -- | -- | -- |
| 10/15/2019 10/15/19 | For Sale | $619,000 | -- | $196 / Sq Ft |
Tax History Compared to Growth
Tax History
| Year | Tax Paid | Tax Assessment Tax Assessment Total Assessment is a certain percentage of the fair market value that is determined by local assessors to be the total taxable value of land and additions on the property. | Land | Improvement |
|---|---|---|---|---|
| 2025 | $2,331 | $50,461 | -- | -- |
| 2024 | $2,209 | $48,058 | -- | -- |
| 2023 | $2,209 | $0 | $0 | $0 |
| 2022 | $2,165 | $65,600 | $13,120 | $52,480 |
| 2021 | $2,362 | $61,050 | $12,210 | $48,840 |
| 2020 | $616 | $36,525 | $36,525 | $0 |
| 2019 | $598 | $30,540 | $30,540 | $0 |
| 2018 | $578 | $23,520 | $23,520 | $0 |
| 2017 | $559 | $19,200 | $19,200 | $0 |
| 2016 | $557 | $12,690 | $12,690 | $0 |
| 2015 | $559 | $13,712 | $13,712 | $0 |
Agents Affiliated with this Home
-
Hamid Nadjafi
H
Seller's Agent in 2025
Hamid Nadjafi
Keller Williams Realty East Valley
(480) 839-6600
1 in this area
51 Total Sales
-
Susan Salamone

Buyer's Agent in 2025
Susan Salamone
RE/MAX
(480) 200-2663
4 in this area
72 Total Sales
-
Grant Grether

Seller's Agent in 2020
Grant Grether
Barrett Real Estate
(602) 628-6689
2 in this area
67 Total Sales
-
Todd Stengel
T
Seller Co-Listing Agent in 2020
Todd Stengel
Morgan Taylor Realty
(602) 509-7211
3 in this area
133 Total Sales
Map
Source: Arizona Regional Multiple Listing Service (ARMLS)
MLS Number: 6876131
APN: 211-33-007
- 4123 E Burnside Trail
- 4116 E Sierra Sunset Trail
- 32525 N 41st Way
- 32424 N 44th Place
- Spur Cross Plan at Forest Pleasant Estates
- Overton Plan at Forest Pleasant Estates
- Ocotillo Plan at Forest Pleasant Estates
- Sidewinder Plan at Forest Pleasant Estates
- 31620 N 40th Way
- 32825 N 43rd St
- 4546 E Sierra Sunset Trail
- 4534 E Sleepy Ranch Rd
- 31275 N 41st St
- 4317 E Smokehouse Trail
- 31256 N 40th Place
- 31232 N 40th Place
- 4327 E Desert Sky Ct
- 4045 E Desert Marigold Dr
- 4443 E Chaparosa Way
- 4447 E Chaparosa Way
