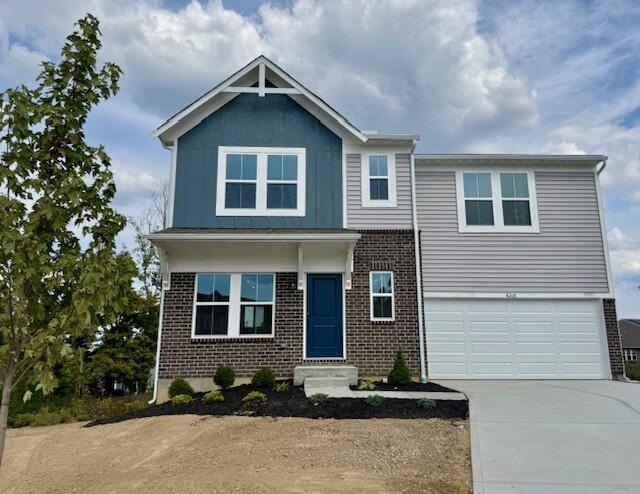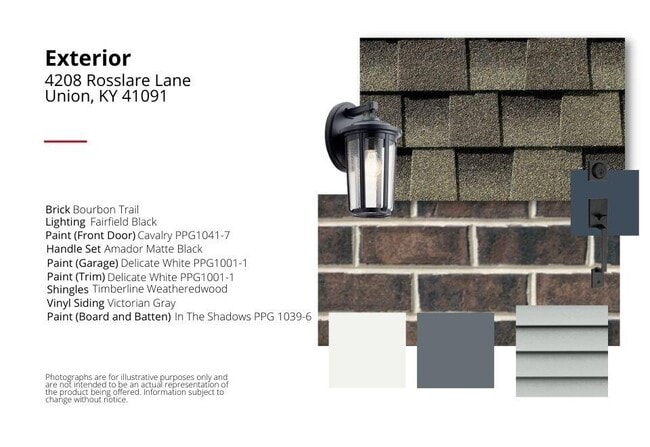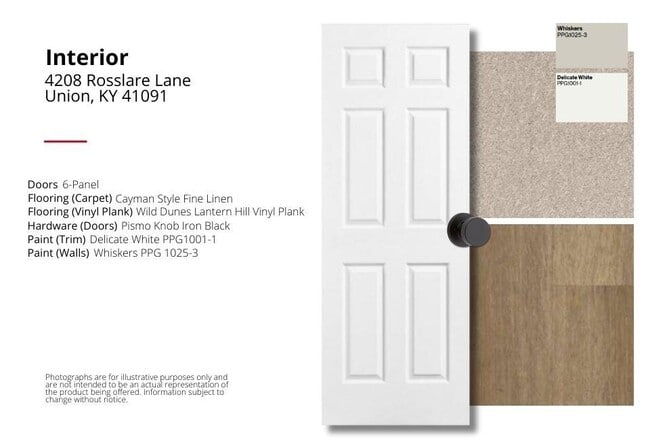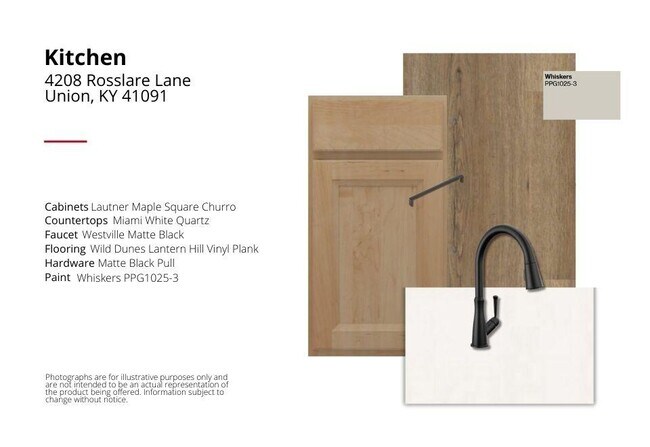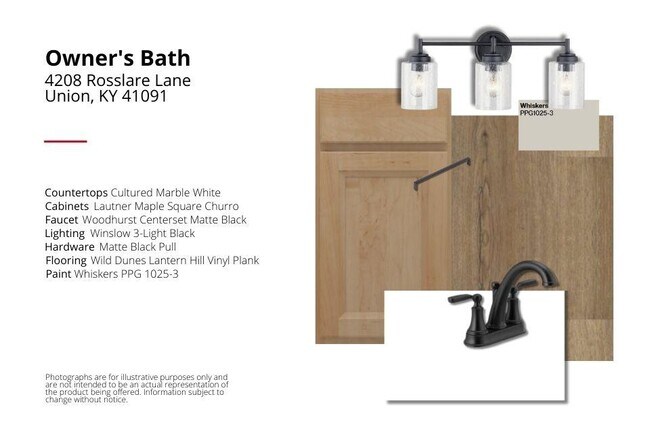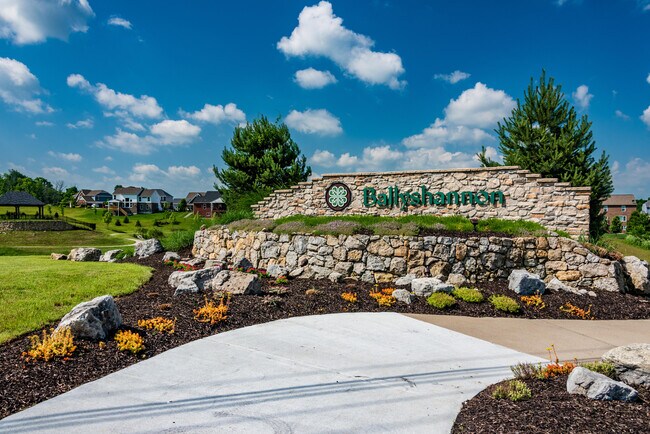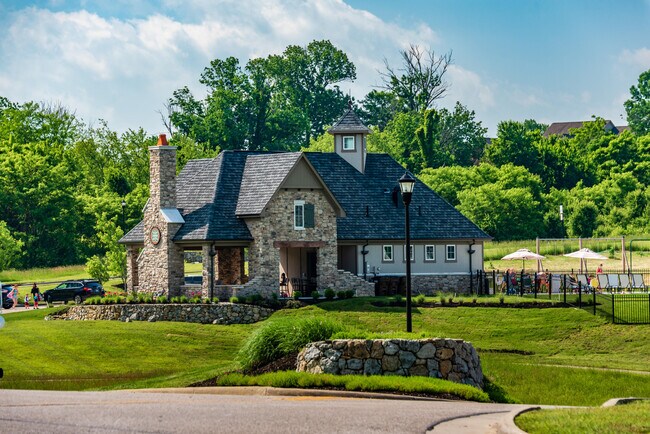
Verified badge confirms data from builder
4208 Rosslare Ln Union, KY 41091
Ballyshannon - Masterpiece CollectionEstimated payment $2,489/month
Total Views
69,932
3
Beds
2
Baths
1,415
Sq Ft
$281
Price per Sq Ft
Highlights
- New Construction
- No HOA
- Community Playground
- Longbranch Elementary School Rated A
- Community Pool
- Laundry Room
About This Home
Trendy new Harper plan by Fischer Homes in beautiful Ballyshannon featuring a wide open concept design with a large kitchen with stainless steel appliances, upgraded maple cabinetry with 42 inch uppers and soft close hinges, durable quartz counters, open to the large family room. Upstairs primary suite includes an en suite and walk-in closet. There are 2 additional bedrooms, loft, a centrally located hall bathroom, and convenient 2nd floor laundry room for easy laundry days. 2 bay garage.
Home Details
Home Type
- Single Family
Parking
- 2 Car Garage
Home Design
- New Construction
Bedrooms and Bathrooms
- 3 Bedrooms
- 2 Full Bathrooms
Laundry
- Laundry Room
Community Details
Overview
- No Home Owners Association
Recreation
- Community Playground
- Community Pool
Map
Other Move In Ready Homes in Ballyshannon - Masterpiece Collection
About the Builder
Recognized by Builder Magazine as the nation's 29th largest builder, Fischer Homes is one of the largest and most reputable new home builders in the Midwestern and Southeastern states. They were founded in 1980 in Northern Kentucky by Henry and Elaine Fischer with the philosophy of "Promise only what you can deliver and deliver what you promise," and have been building quality homes ever since. Over the past 40 years, privately-owned Fischer Homes has proudly built over 30,000 homes and employs over 500 Associates. Fischer Homes' solid reputation has been built largely by the talent of their Associates. Headquartered in Erlanger, Kentucky, Fischer Homes builds new homes in communities.
Nearby Homes
- Ballyshannon - Masterpiece Collection
- 6201 Ballyshannon Dr
- Ballyshannon - Paired Patio Homes Collection
- Ballyshannon - Designer Collection
- Ballyshannon - Maple Street Collection
- Aberdeen - Glen
- Aberdeen - Patio Homes
- 6139 Vintage Fleet Ln
- 6171 Vintage Fleet Ln
- Aberdeen - Highlands
- Enclave at Courtney Estates
- Ballyshannon
- Westbrook Estates
- 2381 Longbranch Rd-Lot 3 Rd
- 2381 Longbranch Rd-Lot 5 Rd
- 2381 Longbranch-New Build Rd
- 2381 Longbranch Rd-Lot 1 Rd
- 2228 Esplanade St
- 9518 La Croisette St Unit B
- Retreat at Union Promenade
