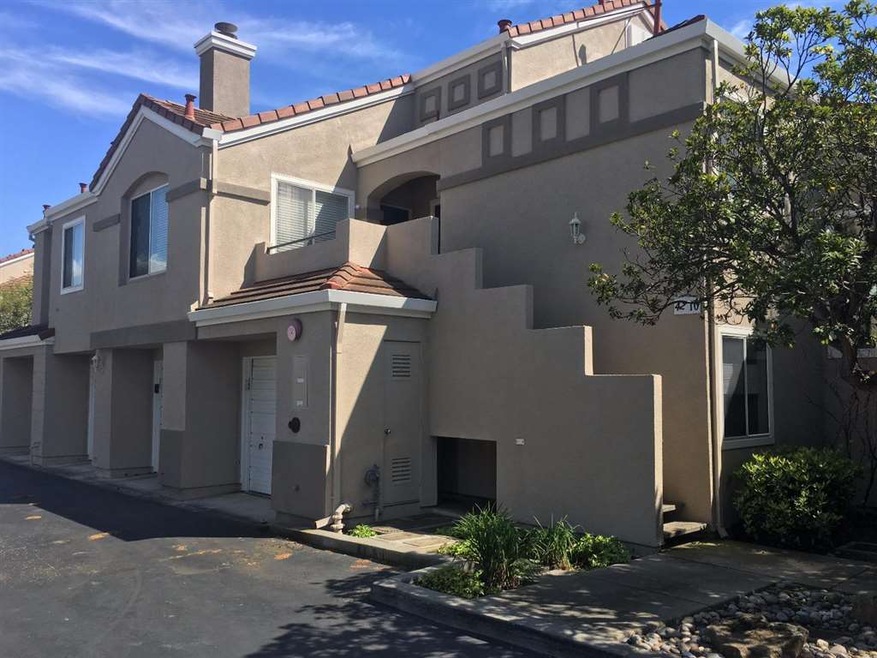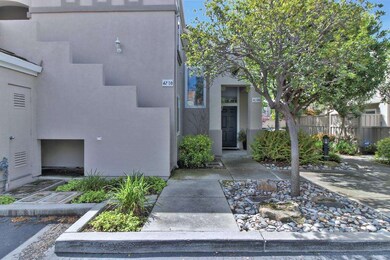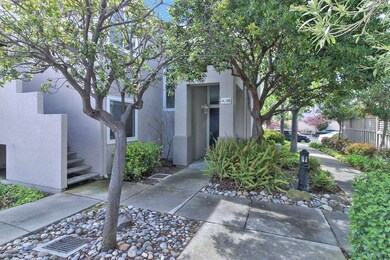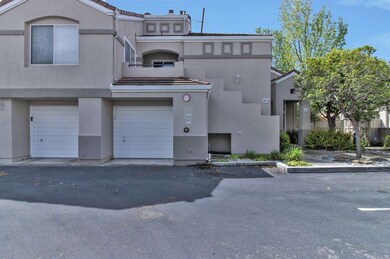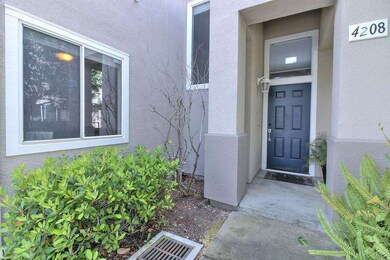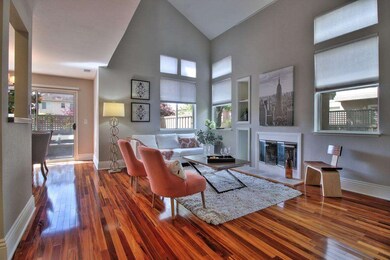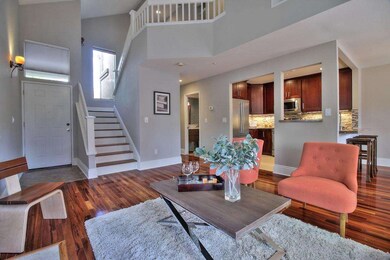
4208 Sophia Way San Jose, CA 95134
Highlights
- Private Pool
- Clubhouse
- Vaulted Ceiling
- Don Callejon School Rated A
- Deck
- Wood Flooring
About This Home
As of June 2021Tastefully updated end-unit townhome located in the San Jose Renaissance complex. Dramatic living room w/ soaring ceiling & fireplace. Lower level bed & beautifully remodeled bath ideal for family/guests. Remodeled kitchen features custom shaker style cabinets, granite backsplash/countertops plus breakfast bar. Separate dining area with sliding door to private deck. Bright master suite w/ 2 closets, dual sink vanity & shower over large tub. Junior suite w/ private bathroom. Other amenities/upgrades include tankless water heater, hardwood floors, high ceilings, freshly painted interior, central AC & storage space. Attached one car garage with additional parking. Complex includes a gorgeous club house w/ pool. Premier location near highway 101, 237, 880, Lawrence & San Tomas Expwys. Easy access to VTA light rail, Levi's Stadium and tech companies. Schools - Mayne Elementary, Callejon Middle and Wilcox High.
Last Agent to Sell the Property
Boyenga Team
KW Bay Area Estates License #70010882 Listed on: 04/14/2017

Last Buyer's Agent
Tim & Faye
Intero Real Estate Services License #01507448

Townhouse Details
Home Type
- Townhome
Est. Annual Taxes
- $14,577
Year Built
- 1993
Lot Details
- 871 Sq Ft Lot
- Fenced
- Grass Covered Lot
Parking
- 1 Car Garage
- Garage Door Opener
- Guest Parking
- Unassigned Parking
Home Design
- Mediterranean Architecture
- Slab Foundation
- Wood Frame Construction
- Tile Roof
Interior Spaces
- 1,405 Sq Ft Home
- 2-Story Property
- Vaulted Ceiling
- Ceiling Fan
- Wood Burning Fireplace
- Fireplace With Gas Starter
- Formal Dining Room
- Washer and Dryer Hookup
Kitchen
- Breakfast Bar
- Gas Oven
- Microwave
- Dishwasher
- Disposal
Flooring
- Wood
- Tile
- Vinyl
Bedrooms and Bathrooms
- 3 Bedrooms
- Remodeled Bathroom
- 3 Full Bathrooms
- Dual Sinks
- Bathtub with Shower
- Bathtub Includes Tile Surround
- Walk-in Shower
Home Security
Outdoor Features
- Private Pool
- Balcony
- Deck
- Barbecue Area
Utilities
- Forced Air Heating and Cooling System
Community Details
Overview
- Association fees include common area electricity, exterior painting, fencing, insurance - common area, insurance - structure, maintenance - common area, pool spa or tennis, roof
- 234 Units
- San Jose Renaissance Association
Recreation
- Recreation Facilities
- Community Pool
Additional Features
- Clubhouse
- Fire Sprinkler System
Ownership History
Purchase Details
Home Financials for this Owner
Home Financials are based on the most recent Mortgage that was taken out on this home.Purchase Details
Home Financials for this Owner
Home Financials are based on the most recent Mortgage that was taken out on this home.Purchase Details
Home Financials for this Owner
Home Financials are based on the most recent Mortgage that was taken out on this home.Purchase Details
Home Financials for this Owner
Home Financials are based on the most recent Mortgage that was taken out on this home.Purchase Details
Home Financials for this Owner
Home Financials are based on the most recent Mortgage that was taken out on this home.Similar Homes in San Jose, CA
Home Values in the Area
Average Home Value in this Area
Purchase History
| Date | Type | Sale Price | Title Company |
|---|---|---|---|
| Grant Deed | $1,202,000 | Wfg National Title Ins Co | |
| Grant Deed | $975,000 | Orange Coast Title Co Norcal | |
| Grant Deed | $600,000 | Old Republic Title Company | |
| Grant Deed | $625,000 | Financial Title Company | |
| Corporate Deed | $207,000 | First American Title Guarant |
Mortgage History
| Date | Status | Loan Amount | Loan Type |
|---|---|---|---|
| Open | $822,375 | New Conventional | |
| Previous Owner | $644,000 | Adjustable Rate Mortgage/ARM | |
| Previous Owner | $412,500 | New Conventional | |
| Previous Owner | $417,000 | New Conventional | |
| Previous Owner | $480,000 | Purchase Money Mortgage | |
| Previous Owner | $500,000 | Fannie Mae Freddie Mac | |
| Previous Owner | $186,100 | No Value Available |
Property History
| Date | Event | Price | Change | Sq Ft Price |
|---|---|---|---|---|
| 06/18/2021 06/18/21 | Sold | $1,202,000 | +20.6% | $856 / Sq Ft |
| 05/17/2021 05/17/21 | Pending | -- | -- | -- |
| 05/08/2021 05/08/21 | For Sale | $997,000 | +2.3% | $710 / Sq Ft |
| 05/22/2017 05/22/17 | Sold | $975,000 | +8.5% | $694 / Sq Ft |
| 04/19/2017 04/19/17 | Pending | -- | -- | -- |
| 04/14/2017 04/14/17 | For Sale | $899,000 | -- | $640 / Sq Ft |
Tax History Compared to Growth
Tax History
| Year | Tax Paid | Tax Assessment Tax Assessment Total Assessment is a certain percentage of the fair market value that is determined by local assessors to be the total taxable value of land and additions on the property. | Land | Improvement |
|---|---|---|---|---|
| 2024 | $14,577 | $1,180,000 | $590,000 | $590,000 |
| 2023 | $14,983 | $1,205,000 | $602,500 | $602,500 |
| 2022 | $15,303 | $1,226,040 | $613,020 | $613,020 |
| 2021 | $13,326 | $1,045,394 | $522,697 | $522,697 |
| 2020 | $13,060 | $1,034,676 | $517,338 | $517,338 |
| 2019 | $13,077 | $1,014,390 | $507,195 | $507,195 |
| 2018 | $12,201 | $994,500 | $497,250 | $497,250 |
| 2017 | $8,711 | $692,638 | $346,319 | $346,319 |
| 2016 | $8,531 | $679,058 | $339,529 | $339,529 |
| 2015 | $8,483 | $668,858 | $334,429 | $334,429 |
| 2014 | $7,684 | $623,000 | $311,500 | $311,500 |
Agents Affiliated with this Home
-

Seller's Agent in 2021
Tiffany Wang
Bay One Realty
(650) 575-6822
14 Total Sales
-
B
Seller's Agent in 2017
Boyenga Team
KW Bay Area Estates
-
T
Buyer's Agent in 2017
Tim & Faye
Intero Real Estate Services
Map
Source: MLSListings
MLS Number: ML81646251
APN: 097-72-013
- 4266 Verdigris Cir
- 504 Summerland Dr Unit 504
- 138 Griglio Dr
- 307 Southbay Dr Unit 307
- 4271 N 1st St Unit 105
- 2052 Gold St Unit 34
- 316 Los Encinos St
- 316 Los Encinos St Unit 316
- 270 El Bosque Dr Unit 270
- 108 El Bosque Dr Unit 108
- 250 El Bosque Dr Unit 250
- 214 El Bosque Dr Unit 214
- 574 Hermitage Dr Unit 574
- 708 Spindrift Dr
- 4496 Headen Way
- 1901 Garzoni Place Unit 405
- 766 Spindrift Place Unit 766
- 1581 Shore Place Unit 1
- 4503 Cheeney St
- 841 E River Pkwy
