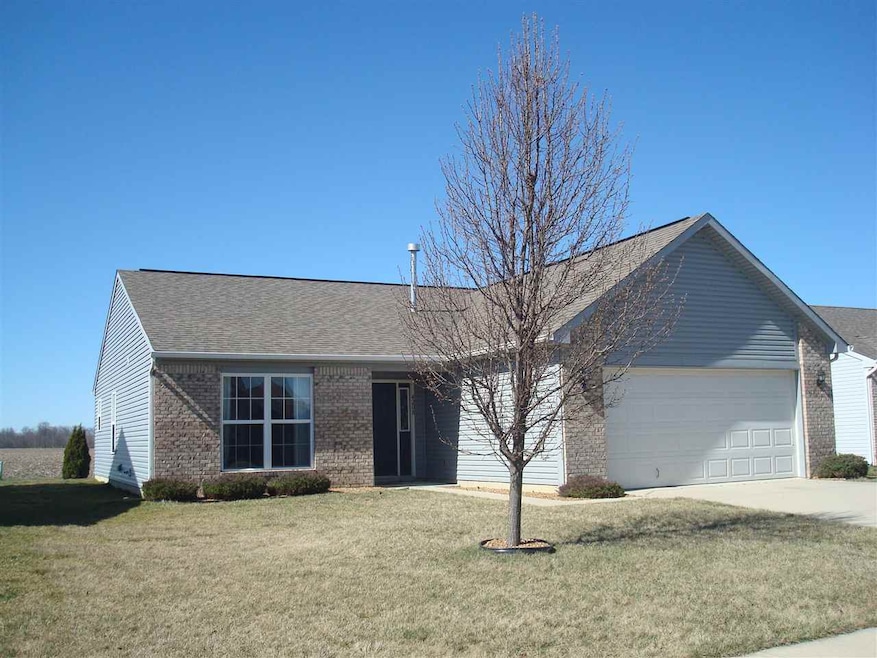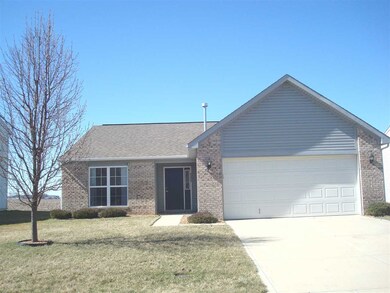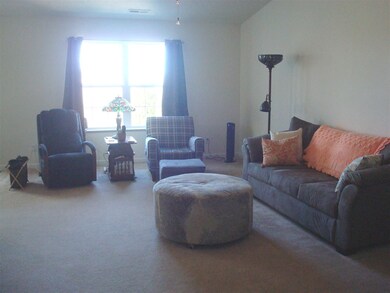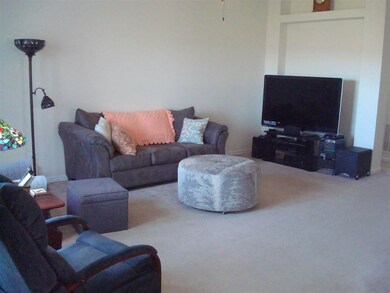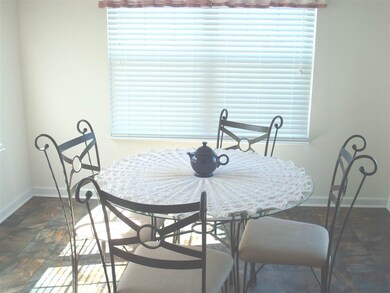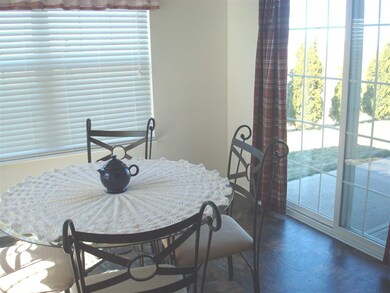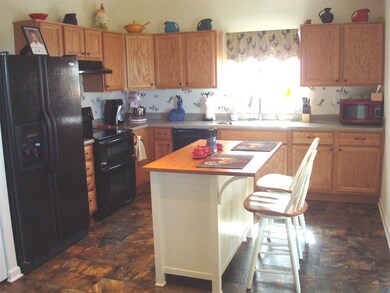4208 Starkey Dr Marion, IN 46953
Estimated Value: $208,000 - $219,000
Highlights
- Open Floorplan
- Ranch Style House
- Community Pool
- Vaulted Ceiling
- Great Room
- Covered Patio or Porch
About This Home
As of May 2017Many extras in this ranch home at Heritage at University Village. Extra 2 ft added to garage side and completely maintenance free exterior (everything vinyl wrapped). Sun room added used at present time as dining area. The only neighbor behind you in this home is a field. d. Very large vaulted great room in neutral pallets. Vaulted kitchen features a freestanding island with bar stools, all appliances including a higher end 2 oven stove, refrigerator, dishwasher and nice flooring. Neutral colors throughout this split concept bedroom home. Master suite features large bathroom with double sinks and an added linen closet, garden tub and nice paint and flooring. Huge walk in closet and larger vaulted master bedroom. Two additional bedrooms and guest bath on the other side for great privacy for guests. Washer and dryer stay with this home and owners chose a better high efficiency gas furnace and water heater. Oversized garage will easily fit two cars. Very nice move in condition!
Home Details
Home Type
- Single Family
Est. Annual Taxes
- $1,188
Year Built
- Built in 2010
Lot Details
- 6,970 Sq Ft Lot
- Level Lot
Parking
- 2 Car Attached Garage
- Garage Door Opener
Home Design
- Ranch Style House
- Brick Exterior Construction
- Shingle Roof
- Vinyl Construction Material
Interior Spaces
- Open Floorplan
- Vaulted Ceiling
- Great Room
- Crawl Space
- Fire and Smoke Detector
- Laundry on main level
Kitchen
- Electric Oven or Range
- Kitchen Island
- Laminate Countertops
- Disposal
Flooring
- Carpet
- Vinyl
Bedrooms and Bathrooms
- 3 Bedrooms
- Split Bedroom Floorplan
- 2 Full Bathrooms
- Double Vanity
- Bathtub with Shower
Utilities
- Forced Air Heating and Cooling System
- Heating System Uses Gas
- Cable TV Available
Additional Features
- Covered Patio or Porch
- Suburban Location
Community Details
- Community Playground
- Community Pool
Listing and Financial Details
- Assessor Parcel Number 27-06-24-100-021.003-008
Ownership History
Purchase Details
Purchase Details
Purchase Details
Home Financials for this Owner
Home Financials are based on the most recent Mortgage that was taken out on this home.Purchase Details
Home Financials for this Owner
Home Financials are based on the most recent Mortgage that was taken out on this home.Purchase Details
Home Financials for this Owner
Home Financials are based on the most recent Mortgage that was taken out on this home.Purchase History
| Date | Buyer | Sale Price | Title Company |
|---|---|---|---|
| Bowen Beverly K | -- | None Available | |
| Bowen Jarrett D | -- | None Available | |
| Bowen Beverly K | $121,000 | -- | |
| Bowen Beverly K | $121,000 | Insured Closing Specialists | |
| Sanders Philip | -- | None Available | |
| Arbor Homes Llc | -- | None Available |
Mortgage History
| Date | Status | Borrower | Loan Amount |
|---|---|---|---|
| Previous Owner | Bowen Beverly K | $108,900 | |
| Previous Owner | Sanders Philip | $126,663 |
Property History
| Date | Event | Price | List to Sale | Price per Sq Ft |
|---|---|---|---|---|
| 05/01/2017 05/01/17 | Sold | $121,000 | -2.3% | $79 / Sq Ft |
| 03/09/2017 03/09/17 | For Sale | $123,900 | -- | $80 / Sq Ft |
| 03/02/2017 03/02/17 | Pending | -- | -- | -- |
Tax History
| Year | Tax Paid | Tax Assessment Tax Assessment Total Assessment is a certain percentage of the fair market value that is determined by local assessors to be the total taxable value of land and additions on the property. | Land | Improvement |
|---|---|---|---|---|
| 2024 | $1,743 | $174,300 | $32,000 | $142,300 |
| 2023 | $1,644 | $164,400 | $32,000 | $132,400 |
| 2022 | $1,456 | $145,600 | $28,500 | $117,100 |
| 2021 | $1,329 | $132,900 | $28,500 | $104,400 |
| 2020 | $1,309 | $130,900 | $28,500 | $102,400 |
| 2019 | $1,278 | $127,800 | $28,500 | $99,300 |
| 2018 | $1,242 | $124,200 | $27,000 | $97,200 |
| 2017 | $1,269 | $124,900 | $27,000 | $97,900 |
| 2016 | $1,188 | $125,300 | $27,000 | $98,300 |
| 2014 | $1,182 | $125,500 | $27,000 | $98,500 |
| 2013 | $1,182 | $127,400 | $27,000 | $100,400 |
Map
Source: Indiana Regional MLS
MLS Number: 201709445
APN: 27-06-24-100-021.003-008
- 4209 Wildoner Dr
- 3820 Shadowbrook Dr
- 3804 Starkey Dr
- 4011 S Poplar St
- 3416 S Valley Ave
- 401 W 39th St
- 4619 & 4619 1/2 S Carey St
- 1115 W Bannister Dr
- 3640 S Washington St
- 3202 S Hamaker St
- 3816 S Felton St
- 5416 S Baldwin Ave
- 3401 S Boots St
- 4602 S Bellamy Blvd
- 861 Lakeside Dr
- 2807 S Nebraska St
- 0 Highway 25 Unit 21418266
- 0 Highway 25 Unit 21418534
- 511 W 25th St
- 1060 W 406 S
- 4116 Starkey Dr
- 4216 Starkey Dr
- 4226 Starkey Dr
- 4110 Starkey Dr
- 4209 Starkey Dr
- 4217 Starkey Dr
- 4306 Starkey Dr
- 4117 Starkey Dr
- 4106 Starkey Dr
- 4225 Starkey Dr
- 4109 Starkey Dr
- 4312 Starkey Dr
- 4305 Starkey Dr
- 4105 Starkey Dr
- 4024 Starkey Dr
- 4216 Wildoner Dr
- 4309 Starkey Dr
- 4208 Wildoner Dr
- 4116 Wildoner Dr
- 4316 Starkey Dr
Ask me questions while you tour the home.
