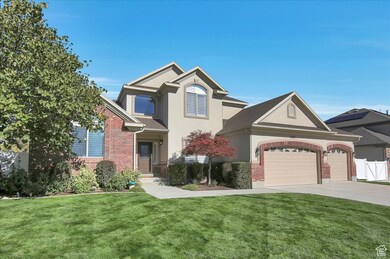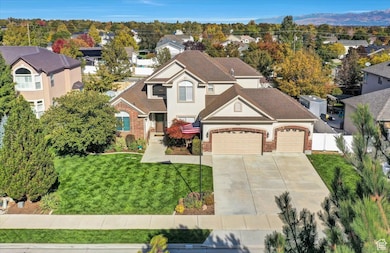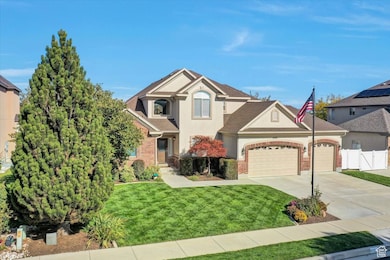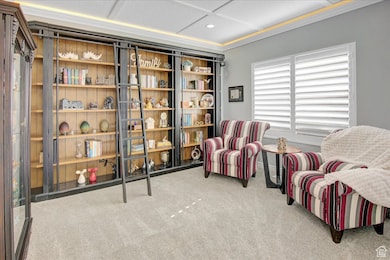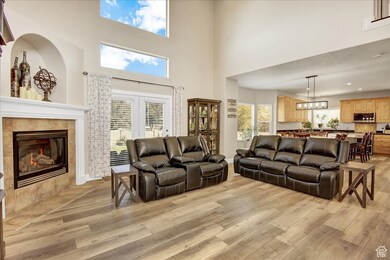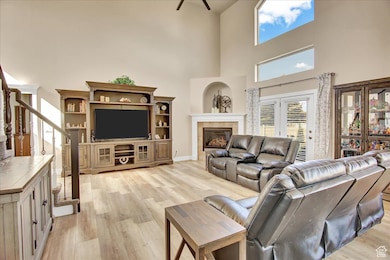4208 W Chestnut View Dr South Jordan, UT 84009
Oquirrh Park NeighborhoodEstimated payment $5,309/month
Highlights
- RV or Boat Parking
- Mountain View
- Main Floor Primary Bedroom
- Mature Trees
- Vaulted Ceiling
- 2 Fireplaces
About This Home
Welcome to this luxurious, move-in ready home located in the highly sought-after Oquirrh Park neighborhood. Perfectly positioned with easy access to I-15, Mountain View Corridor, Trax, the Salt Lake Bees Stadium, and all the shopping, dining, and amenities South Jordan has to offer. Step through the front door and you're immediately greeted by a bright, open floor plan with soaring ceilings and an elegant staircase. The entry includes a versatile sitting room or office space, enhanced by coffered ceilings and custom lighting for a sophisticated touch. The main living area seamlessly connects to a stunning gourmet kitchen, featuring vaulted ceilings and designed for both everyday living and entertaining. The spacious primary suite is conveniently located on the main floor, complete with a luxurious ensuite bathroom that includes double sinks, a separate tub and shower, private commode, and a generous walk-in closet. Functionality meets comfort with a main-level laundry room and a guest powder bathroom. Upstairs, you'll find three additional bedrooms and a full bathroom-ideal for family or guests. The entire home features updated smart lighting, easily controlled from your phone. Major systems have been recently upgraded, including all appliances, HVAC, and the water heater, giving you peace of mind. The fully finished basement offers an expansive game room, cozy den, two more bedrooms, a full bath, and a large bonus storage room-perfect for growing families or hosting visitors. Step outside to enjoy a backyard built for relaxation and entertainment, complete with a pergola, multiple sitting areas, and a patio. The fully fenced yard is ideal for children and pets, while the RV pad, storage shed, and 3-car garage provide ample room for all your vehicles and toys. Don't miss the opportunity to own this beautifully updated home in a prime location!
Home Details
Home Type
- Single Family
Est. Annual Taxes
- $4,445
Year Built
- Built in 2003
Lot Details
- 0.27 Acre Lot
- Property is Fully Fenced
- Landscaped
- Sprinkler System
- Mature Trees
- Property is zoned Single-Family, 1110
Parking
- 3 Car Attached Garage
- 6 Open Parking Spaces
- RV or Boat Parking
Home Design
- Brick Exterior Construction
- Asphalt
- Stucco
Interior Spaces
- 4,221 Sq Ft Home
- 3-Story Property
- Vaulted Ceiling
- 2 Fireplaces
- Gas Log Fireplace
- Double Pane Windows
- Plantation Shutters
- Blinds
- French Doors
- Entrance Foyer
- Mountain Views
- Basement Fills Entire Space Under The House
- Storm Doors
Kitchen
- Gas Oven
- Microwave
- Instant Hot Water
Flooring
- Carpet
- Laminate
- Tile
Bedrooms and Bathrooms
- 6 Bedrooms | 1 Primary Bedroom on Main
- Walk-In Closet
- Bathtub With Separate Shower Stall
Laundry
- Laundry Room
- Electric Dryer Hookup
Outdoor Features
- Covered Patio or Porch
- Storage Shed
- Outbuilding
Schools
- Welby Elementary School
- Elk Ridge Middle School
- Bingham High School
Utilities
- Central Heating and Cooling System
- Natural Gas Connected
Community Details
- No Home Owners Association
- Park Subdivision
Listing and Financial Details
- Exclusions: Dryer, Washer
- Home warranty included in the sale of the property
- Assessor Parcel Number 27-18-202-009
Map
Home Values in the Area
Average Home Value in this Area
Tax History
| Year | Tax Paid | Tax Assessment Tax Assessment Total Assessment is a certain percentage of the fair market value that is determined by local assessors to be the total taxable value of land and additions on the property. | Land | Improvement |
|---|---|---|---|---|
| 2025 | $4,445 | $871,500 | $192,300 | $679,200 |
| 2024 | $4,445 | $844,000 | $178,500 | $665,500 |
| 2023 | $4,546 | $814,400 | $173,300 | $641,100 |
| 2022 | $4,642 | $815,100 | $170,000 | $645,100 |
| 2021 | $3,842 | $618,900 | $129,800 | $489,100 |
| 2020 | $3,194 | $482,400 | $125,700 | $356,700 |
| 2019 | $3,126 | $464,000 | $125,700 | $338,300 |
| 2018 | $2,944 | $434,900 | $125,700 | $309,200 |
| 2017 | $2,850 | $412,500 | $102,800 | $309,700 |
| 2016 | $2,873 | $394,100 | $102,800 | $291,300 |
| 2015 | $2,850 | $380,000 | $104,700 | $275,300 |
| 2014 | $2,650 | $347,300 | $96,900 | $250,400 |
Property History
| Date | Event | Price | List to Sale | Price per Sq Ft |
|---|---|---|---|---|
| 11/14/2025 11/14/25 | Price Changed | $937,000 | -1.4% | $222 / Sq Ft |
| 10/20/2025 10/20/25 | For Sale | $950,000 | -- | $225 / Sq Ft |
Purchase History
| Date | Type | Sale Price | Title Company |
|---|---|---|---|
| Warranty Deed | -- | Title Guarantee | |
| Warranty Deed | -- | Us Title | |
| Warranty Deed | -- | Meridian Title | |
| Warranty Deed | -- | Meridian Title | |
| Warranty Deed | -- | Meridian Title |
Mortgage History
| Date | Status | Loan Amount | Loan Type |
|---|---|---|---|
| Open | $620,000 | New Conventional | |
| Previous Owner | $546,250 | New Conventional | |
| Previous Owner | $215,000 | Unknown |
Source: UtahRealEstate.com
MLS Number: 2118466
APN: 27-18-202-009-0000
- 4246 W Ascot Downs Dr
- 4072 W Ascot Downs Dr
- 4058 W Ascot Downs Dr
- 4271 W Clarks Hill Dr
- 3928 W Kilt St
- 4091 W Juniper Hills Dr
- 10227 S Oquirrh Lake Rd
- 4438 W South Jordan Pkwy
- 10427 S Sage Vista Way
- 4389 W South Jordan Pkwy
- 10448 S Sage Vista Way
- 10459 S Sage Wood Way
- 3965 Dundee St
- 9941 Birnam Woods Way
- 10674 Pine Shadow Rd
- 10674 S Pine Shadow Rd
- 9871 S 4000 W
- 10164 Birnam Woods Way
- 4523 W South Jordan Pkwy
- 9851 S Birdie Way
- 10507 S Oquirrh Lake Rd
- 4647 S Jordan Pkwy
- 9622 Elk Vista Ln
- 3657 W Sunrise Sky Ln
- 3857 W Ivey Ranch Rd Unit ID1249832P
- 4918 W Beach Comber Way
- 11123 S Kestrel Rise Rd
- 11271 S High Crest Ln
- 5258 W Dock St
- 9140 Judd Ln
- 5394 W South Jordan Pkwy
- 10369 S 2840 W
- 8963 S Franklin John Rd
- 8931 Royal Ln
- 4672 W Ore Strm Rd
- 4686 W Ore Strm Rd
- 4692 W Ore Strm Rd
- 4702 W Ore Strm Rd
- 10678 S Lake Run Rd
- 11321 S Grandville

