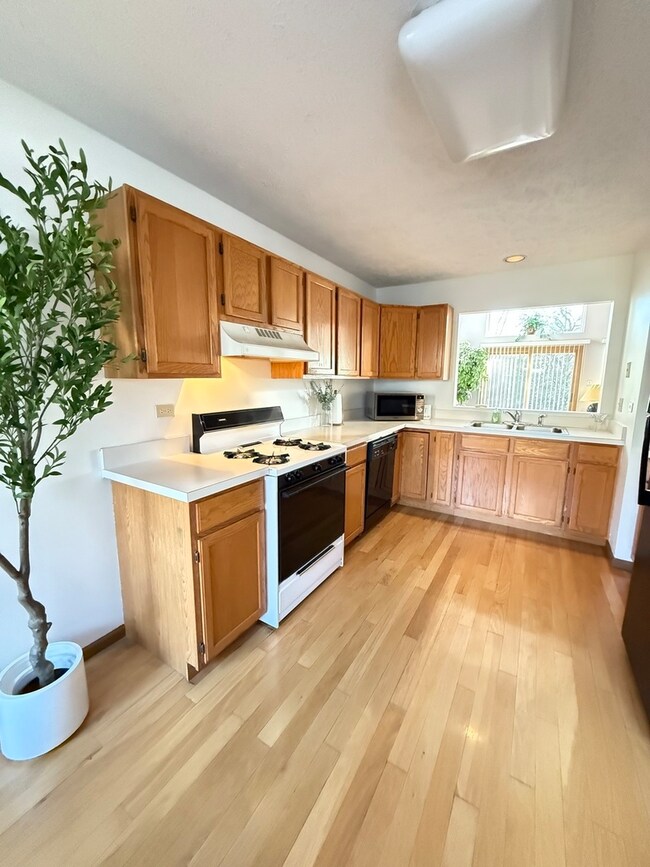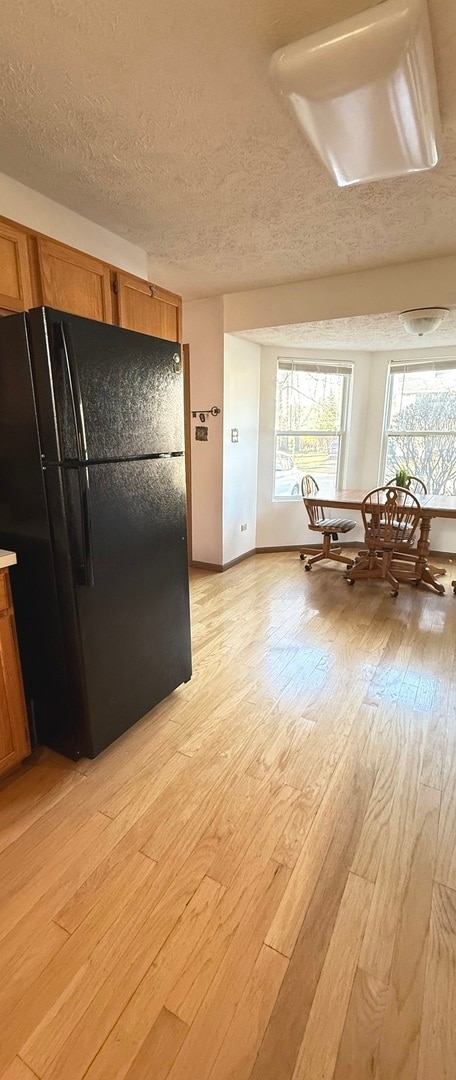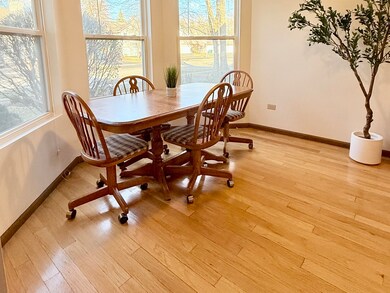4208 Whitetail Ct Joliet, IL 60431
Southwest Joliet NeighborhoodEstimated payment $2,103/month
Highlights
- Wood Flooring
- Patio
- Sliding Doors
- Troy Craughwell Elementary School Rated A-
- Laundry Room
- Forced Air Heating and Cooling System
About This Home
The seller is offering a credit toward updates, providing flexibility for buyers who'd like to add new flooring or make personalized improvements! Enjoy peace and privacy in this beautifully maintained townhome, tucked away on a quiet cul-de-sac and in a scenic wooded preserve. Located in a friendly community close to shopping, dining, and interstate access, this move-in ready home offers both tranquility and convenience. Inside, you'll find hardwood floors in the kitchen and foyer, with classic oak cabinetry and a dining nook surrounded by windows. The gorgeous two-story living room is filled with natural light and features a cozy gas fireplace. A sliding door opens to a private patio overlooking the serene backyard-perfect for morning coffee or evening relaxation. Upstairs, the spacious full bath includes a double sink while there is still the convenience of a powder room on the main floor. The full unfinished basement is ready for your personal touch. Lawncare and snow removal are included in the monthly HOA fees. Major updates include: * New asphalt driveway (Oct 2025) * Roof (2020) * Washing machine (2025) * Hot water tank (2024) * Furnace & A/C (2024) * Ejector pump (2024). Don't miss this rare opportunity to own a home in a peaceful, natural setting with easy access to everything.
Townhouse Details
Home Type
- Townhome
Est. Annual Taxes
- $6,158
Year Built
- Built in 1994
HOA Fees
- $175 Monthly HOA Fees
Parking
- 1 Car Garage
- Driveway
- Parking Included in Price
Home Design
- Asphalt Roof
- Concrete Perimeter Foundation
Interior Spaces
- 1,500 Sq Ft Home
- 2-Story Property
- Gas Log Fireplace
- Sliding Doors
- Family Room
- Living Room with Fireplace
- Combination Kitchen and Dining Room
- Basement Fills Entire Space Under The House
Kitchen
- Gas Oven
- Gas Cooktop
- Dishwasher
- Disposal
Flooring
- Wood
- Carpet
- Laminate
Bedrooms and Bathrooms
- 2 Bedrooms
- 2 Potential Bedrooms
- Dual Sinks
Laundry
- Laundry Room
- Dryer
- Washer
Outdoor Features
- Patio
Schools
- Joliet West High School
Utilities
- Forced Air Heating and Cooling System
- Heating System Uses Natural Gas
Community Details
Overview
- Association fees include exterior maintenance, lawn care, snow removal
- 4 Units
- Deer Run Estates Association, Phone Number (815) 609-2330
- Deer Run Estates Subdivision
- Property managed by Nemanich Consulting
Pet Policy
- Dogs and Cats Allowed
Map
Home Values in the Area
Average Home Value in this Area
Tax History
| Year | Tax Paid | Tax Assessment Tax Assessment Total Assessment is a certain percentage of the fair market value that is determined by local assessors to be the total taxable value of land and additions on the property. | Land | Improvement |
|---|---|---|---|---|
| 2024 | $6,158 | $78,137 | $11,535 | $66,602 |
| 2023 | $6,158 | $70,204 | $10,364 | $59,840 |
| 2022 | $5,609 | $66,431 | $9,807 | $56,624 |
| 2021 | $5,249 | $62,494 | $9,226 | $53,268 |
| 2020 | $4,927 | $58,953 | $9,226 | $49,727 |
| 2019 | $3,894 | $47,250 | $8,850 | $38,400 |
| 2018 | $3,925 | $46,350 | $8,850 | $37,500 |
| 2017 | $3,709 | $43,400 | $8,850 | $34,550 |
| 2016 | $3,610 | $41,100 | $8,850 | $32,250 |
| 2015 | $3,385 | $37,340 | $7,790 | $29,550 |
| 2014 | $3,385 | $36,340 | $7,790 | $28,550 |
| 2013 | $3,385 | $39,622 | $7,790 | $31,832 |
Property History
| Date | Event | Price | List to Sale | Price per Sq Ft |
|---|---|---|---|---|
| 10/21/2025 10/21/25 | For Sale | $269,900 | -- | $180 / Sq Ft |
Purchase History
| Date | Type | Sale Price | Title Company |
|---|---|---|---|
| Warranty Deed | $141,000 | -- | |
| Warranty Deed | $133,500 | Ticor Title | |
| Sheriffs Deed | -- | -- | |
| Warranty Deed | $115,000 | Intercounty Title | |
| Joint Tenancy Deed | $103,500 | -- |
Mortgage History
| Date | Status | Loan Amount | Loan Type |
|---|---|---|---|
| Open | $128,250 | Purchase Money Mortgage | |
| Previous Owner | $126,825 | Purchase Money Mortgage | |
| Previous Owner | $85,000 | Purchase Money Mortgage | |
| Previous Owner | $102,200 | Purchase Money Mortgage |
Source: Midwest Real Estate Data (MRED)
MLS Number: 12495882
APN: 05-06-10-402-067
- 4220 Whitetail Ct
- 206 Stephen Ln
- 4313 Timber Ridge Ct
- 4319 Timber Ridge Ct
- 20400 Rock Run Dr
- 207 Diana St
- 410 Rollingwood Ln Unit 1
- 111 Dupage St
- 519 Sean Dr
- 509 W Jefferson St
- 3509 Greenmeadow Ln Unit 1
- 515 David Dr
- 201 Oakwood Dr
- 328 N Brookshore Dr
- 1014 Lindsay St
- 260 Crabapple Dr
- 743 Springwood Dr
- 737 Springwood Dr
- 1022 Edinburgh Ct
- 1109 Kerry Ln
- 510 Timber Pointe Dr
- 508 Springwood Dr
- 125 Twin Oaks Dr
- 125 Twin Oaks Dr
- 125 Twin Oaks Dr
- 125 Twin Oaks Dr Unit 319
- 3610 Forestview Dr
- 1211 Bluejay Ln
- 905 Mazalin Dr
- 1304 Partridge Dr
- 4932 Montauk Dr
- 1328 Timberline Dr Unit 5A
- 919 Surrey Ct
- 3500 Christine Ave
- 1113 Geneva St
- 5111 Freeport Ct
- 5130 Freeport Dr Unit 6
- 1300 Broadlawn Dr
- 1424 Phoenix Ln
- 1400 Bridgehampton Dr







