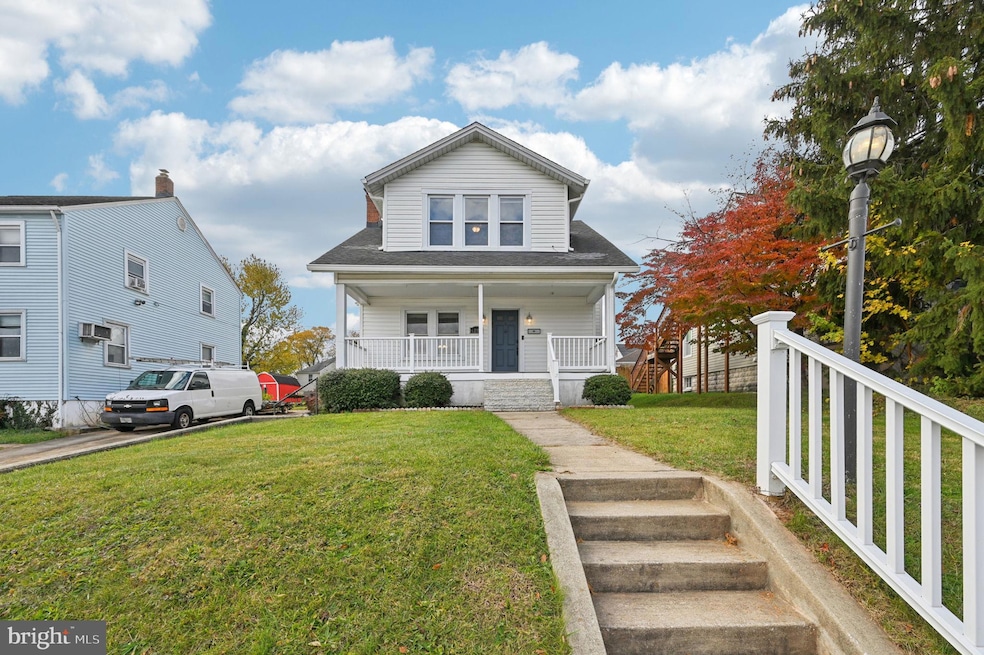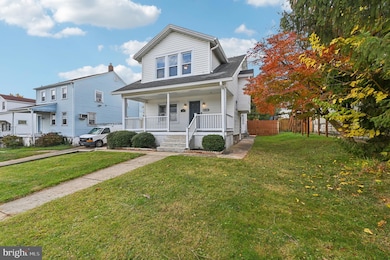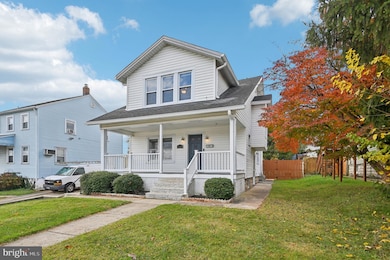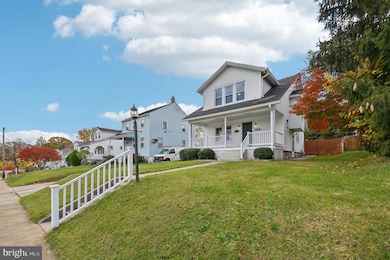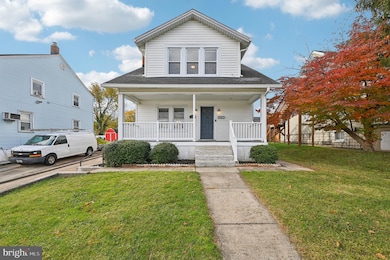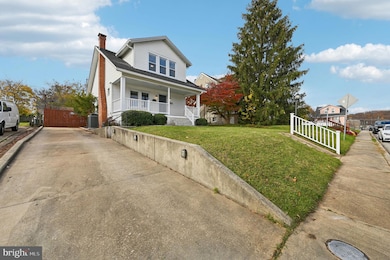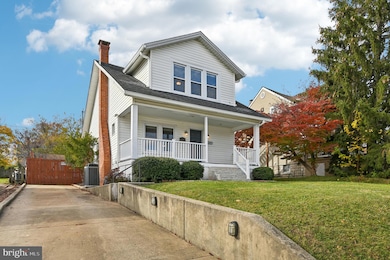4209 Cardwell Ave Nottingham, MD 21236
Estimated payment $2,001/month
Highlights
- Popular Property
- Colonial Architecture
- Wood Flooring
- Open Floorplan
- Deck
- Workshop
About This Home
Welcome to 4209 Cardwell Avenue — a beautifully maintained 3-bedroom, 2-bath home that’s truly move-in ready! The bright main level features gleaming hardwood floors, quartz countertops, and stainless steel appliances. Upstairs offers brand-new carpet, and the finished basement provides additional living space with new carpet for added comfort. This home has been thoughtfully updated: roof inspected and repaired (2024), new gutter system (2024), upgraded insulation (2022), Trex front porch, and boiler & A/C inspected and serviced (2025). The insulated, powered shed is perfect for storage, a workshop, or creative space. Enjoy the large, fully fenced, flat backyard with a deck and patio — perfect for relaxing or entertaining. Centrally located near Towson, Baltimore, and White Marsh, this home offers quick access to I-695 and is ideal for commuters. You’ll love the easy access to shopping, dining, gyms, grocery stores, and The Avenue at White Marsh. Best of all, this property includes a VA assumable mortgage with an exceptionally low interest rate — a rare opportunity for qualified buyers! Convenient I-95 access to APG and Ft. Meade.
Listing Agent
(443) 845-5443 jack@bobandronna.com Corner House Realty License #680823 Listed on: 11/13/2025

Home Details
Home Type
- Single Family
Est. Annual Taxes
- $3,458
Year Built
- Built in 1930
Lot Details
- 7,500 Sq Ft Lot
- Property is Fully Fenced
- Wood Fence
- Extensive Hardscape
Home Design
- Colonial Architecture
Interior Spaces
- Property has 3 Levels
- Open Floorplan
- Chair Railings
- Crown Molding
- Ceiling Fan
- Recessed Lighting
- Living Room
- Dining Room
- Game Room
Kitchen
- Eat-In Kitchen
- Gas Oven or Range
- Built-In Microwave
- Dishwasher
- Stainless Steel Appliances
- Upgraded Countertops
Flooring
- Wood
- Carpet
- Tile or Brick
Bedrooms and Bathrooms
- 3 Bedrooms
- Bathtub with Shower
- Walk-in Shower
Laundry
- Dryer
- Washer
Partially Finished Basement
- Walk-Out Basement
- Connecting Stairway
- Interior and Exterior Basement Entry
- Sump Pump
- Shelving
- Workshop
- Basement Windows
Parking
- 4 Parking Spaces
- 4 Driveway Spaces
- On-Street Parking
- Off-Street Parking
Outdoor Features
- Balcony
- Deck
- Enclosed Patio or Porch
- Exterior Lighting
- Shed
- Rain Gutters
Schools
- Fullerton Elementary School
- Parkville Middle School
- Overlea High School
Utilities
- Central Air
- Radiator
- 200+ Amp Service
- Natural Gas Water Heater
Community Details
- No Home Owners Association
- Hawthorne Subdivision
Listing and Financial Details
- Tax Lot 6
- Assessor Parcel Number 04141416000475
Map
Home Values in the Area
Average Home Value in this Area
Tax History
| Year | Tax Paid | Tax Assessment Tax Assessment Total Assessment is a certain percentage of the fair market value that is determined by local assessors to be the total taxable value of land and additions on the property. | Land | Improvement |
|---|---|---|---|---|
| 2025 | $3,691 | $268,933 | -- | -- |
| 2024 | $3,691 | $251,367 | $0 | $0 |
| 2023 | $1,725 | $233,800 | $79,600 | $154,200 |
| 2022 | $3,433 | $230,867 | $0 | $0 |
| 2021 | $3,290 | $227,933 | $0 | $0 |
| 2020 | $3,290 | $225,000 | $79,600 | $145,400 |
| 2019 | $2,901 | $202,633 | $0 | $0 |
| 2018 | $2,632 | $180,267 | $0 | $0 |
| 2017 | $2,352 | $157,900 | $0 | $0 |
| 2016 | $2,422 | $152,467 | $0 | $0 |
| 2015 | $2,422 | $147,033 | $0 | $0 |
| 2014 | $2,422 | $141,600 | $0 | $0 |
Property History
| Date | Event | Price | List to Sale | Price per Sq Ft | Prior Sale |
|---|---|---|---|---|---|
| 11/13/2025 11/13/25 | For Sale | $325,000 | +35.4% | $224 / Sq Ft | |
| 07/18/2016 07/18/16 | Sold | $240,000 | 0.0% | $160 / Sq Ft | View Prior Sale |
| 05/14/2016 05/14/16 | Pending | -- | -- | -- | |
| 04/26/2016 04/26/16 | For Sale | $240,000 | -- | $160 / Sq Ft |
Purchase History
| Date | Type | Sale Price | Title Company |
|---|---|---|---|
| Deed | $240,000 | First American Title Ins Co | |
| Deed | $229,900 | -- | |
| Deed | -- | -- | |
| Deed | -- | -- | |
| Deed | $175,000 | -- | |
| Deed | $175,000 | -- | |
| Deed | $110,000 | -- |
Mortgage History
| Date | Status | Loan Amount | Loan Type |
|---|---|---|---|
| Open | $245,160 | VA |
Source: Bright MLS
MLS Number: MDBC2144870
APN: 14-1416000475
- 4222 Thorncliff Rd
- 24 Henry Ave
- 7536 Marks Ave
- 7530 Marks Ave
- 4220 Overton Ave
- 20 Glade Ave
- 24 Fullerton Heights Ave
- 4213 Hazel Ave
- 3743 Double Rock Ln
- 3640 Rockberry Rd
- 7414 Brookwood Ave
- 7943 Vernon Ave
- 301 3rd St
- 4603H Kenwood Ave
- 7703 Everall Ave Unit 21236
- 4 W Overlea Ave
- 8602 David Ave
- 109 Chesley Ave
- 4514 Kenwood Ave
- 713 Dale Ave
- 35-C Mopec Cir
- 14 E Overlea Ave Unit 1
- 3 E Overlea Ave
- 3 E Overlea Ave
- 3 E Overlea Ave
- 1 Maple Ave Unit 1
- 7935 Belridge Rd
- 3810 Chesley Ave
- 4319 Kenwood Ave
- 7500 Eagle Walk Ct
- 4315 Belmar Ave
- 3133 Willoughby Rd
- 6601 Walther Ave
- 4408 Forest View Ave
- 3815 Birchview Ave
- 6410 Walther Ave
- 3811 Mayberry Ave Unit 1
- 3429 Saluda Rd
- 3121 Rosalie Ave
- 3301 E Northern Pkwy
