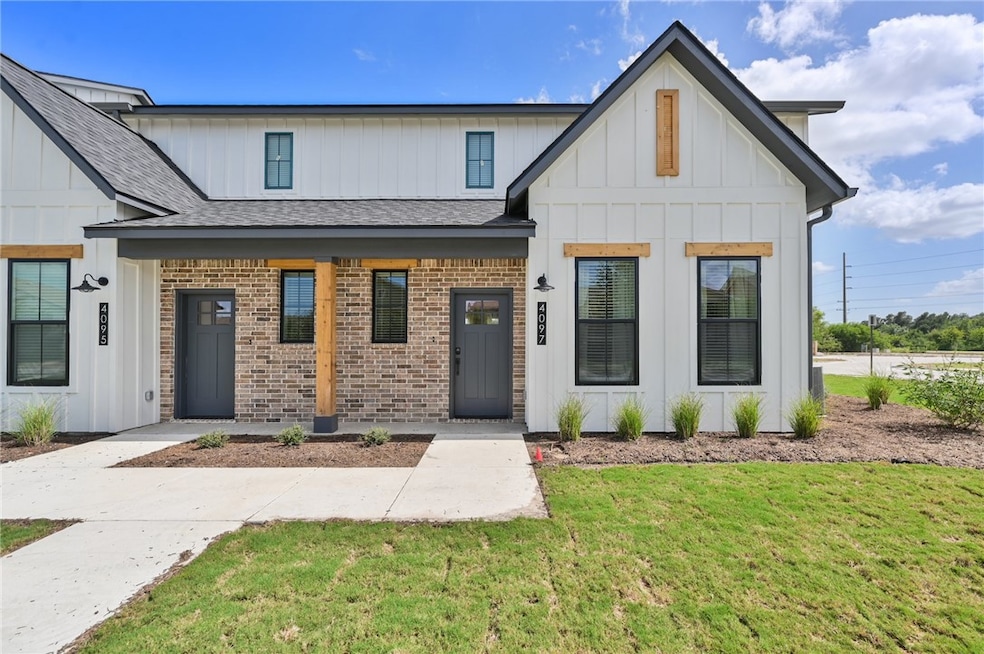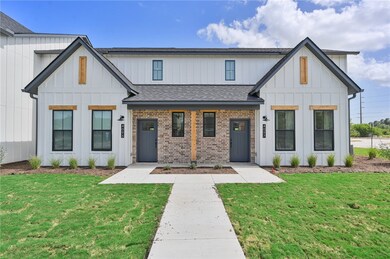4209 Dahlia Ct College Station, TX 77845
Estimated payment $2,426/month
Highlights
- Quartz Countertops
- Community Pool
- Resident Manager or Management On Site
- College Station Middle School Rated A-
- Walk-In Pantry
- Kitchen Island
About This Home
ATTENTION INVESTORS! This unit is already leased at $2,790/month from August 1, 2026–July 19, 2027, making it a strong turnkey addition to your portfolio. Welcome to Charleston Mills, the new standard for luxury townhome living in College Station. Offering thoughtfully designed 3–4 bedroom layouts, the community delivers both elevated comfort and long-term appeal. This home features the coveted Magnolia floorplan, an elegant 3-bedroom layout with a spacious open-concept living area, upscale finishes, and brand-new appliances. Each bedroom includes its own private bathroom and walk-in closet, and Fiber Internet is included for effortless connectivity. Residents enjoy community Pickleball courts, convenient access to nearby shopping, dining, and groceries, and the added ease of being on the Texas A&M bus route. Even more is on the way in Phase 2, including an additional Pickleball court, a community area with a Jumbo-Tron-style screen, and a resort-style pool. With on-site property management and an HOA that covers Fiber Internet, exterior maintenance, and lawn care, ownership is refreshingly hands-off. Phase 2 completes this August, with future phases to follow—offering long-term growth in a premier location. *Photos and Walkthrough are of a similar, recently completed unit.
Townhouse Details
Home Type
- Townhome
Year Built
- 2026
Lot Details
- 2,962 Sq Ft Lot
- Wood Fence
- Sprinkler System
- Development of land is proposed phase
HOA Fees
- $200 Monthly HOA Fees
Interior Spaces
- 1,572 Sq Ft Home
- 2-Story Property
- Ceiling Fan
Kitchen
- Walk-In Pantry
- Built-In Electric Oven
- Microwave
- Dishwasher
- Kitchen Island
- Quartz Countertops
- Disposal
Bedrooms and Bathrooms
- 3 Bedrooms
- 3 Full Bathrooms
Eco-Friendly Details
- Energy-Efficient HVAC
- Energy-Efficient Insulation
- Ventilation
Utilities
- Central Heating and Cooling System
- Programmable Thermostat
- Thermostat
- Separate Meters
- Electric Water Heater
- High Speed Internet
Listing and Financial Details
- Legal Lot and Block 11 / 4
- Assessor Parcel Number 456346
Community Details
Overview
- Front Yard Maintenance
- Association fees include common area maintenance, pool(s), sprinkler, management, ground maintenance
- On-Site Maintenance
Recreation
- Community Pool
Security
- Resident Manager or Management On Site
Map
Home Values in the Area
Average Home Value in this Area
Property History
| Date | Event | Price | List to Sale | Price per Sq Ft |
|---|---|---|---|---|
| 11/18/2025 11/18/25 | For Sale | $354,990 | -- | $226 / Sq Ft |
Source: Bryan-College Station Regional Multiple Listing Service
MLS Number: 25012082
- 4438 Atticus Dr
- 4211 Dahlia Ct
- The Cypress Plan at Charleston Mills
- Magnolia Plan at Charleston Mills
- 1618 Blue Quail Ln
- 3504 Davidson Dr
- TBD Farm To Market Road 2154
- 20650 Farm To Market Road 2154
- 3519 Haverford Rd
- 0000 Holleman Dr S
- 2735 Harvey Mitchell Pkwy S
- 51 Addresses Kenyon Haverford Davidson Claremont Dr
- 3187 Cain Rd
- 3609 Kenyon Dr
- 1198 Jones Butler Rd Unit 1605
- 1198 Jones Butler Rd Unit 2708
- 1198 Jones Butler Rd Unit 203
- 1198 Jones Butler Rd Unit 1808
- 1198 Jones Butler Rd Unit 2003
- 1198 Jones Butler Rd Unit 1811
- 4097 General Pkwy
- 3055 Holleman Dr S
- 2905 Huffman Way
- 2924 Huffman
- 3528 Davidson Dr
- 2415 Junction Boys Rd
- 3601 Davidson Dr Unit 3601 D
- 3187 Cain Rd
- 3603 Haverford Rd Unit Whole Unit
- 3602 Kenyon Dr
- 3607 Haverford Rd
- 3005 Towers Pkwy
- 3007 Towers Pkwy
- 3180 Cain Rd Unit 170
- 3180 Cain Rd Unit 157
- 3180 Cain Rd Unit 135
- 3613 Davidson Dr
- 3622 Haverford Rd
- 3621 Haverford Rd
- 3511 Paloma Ridge Dr







