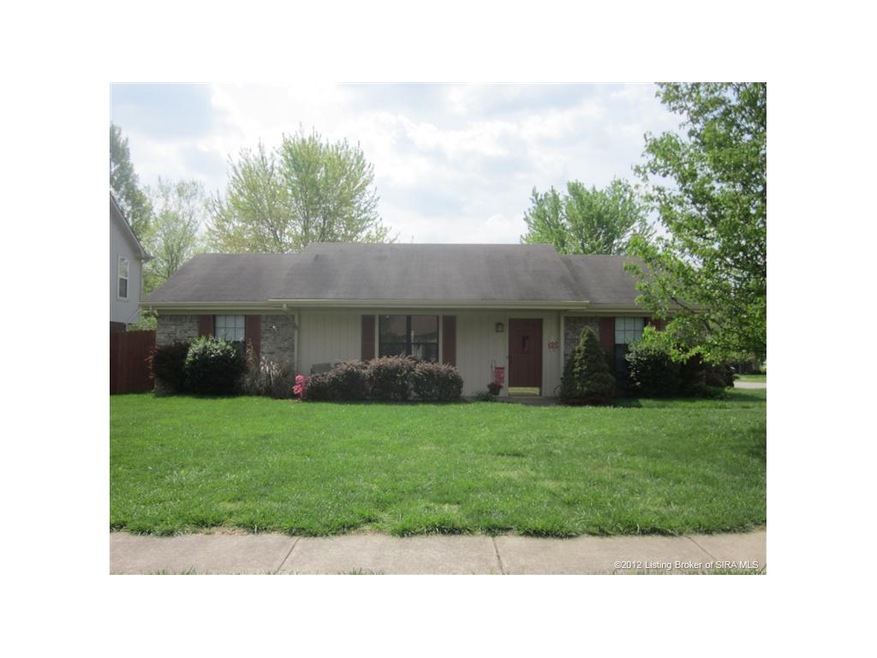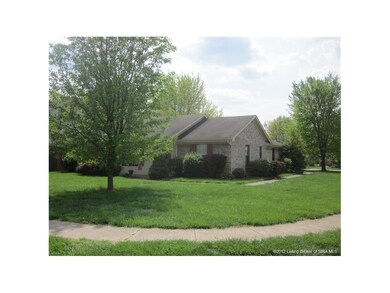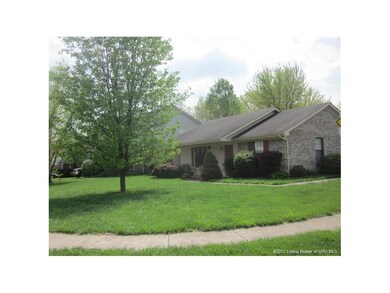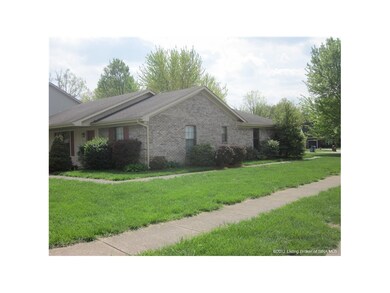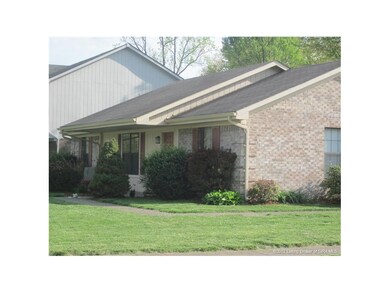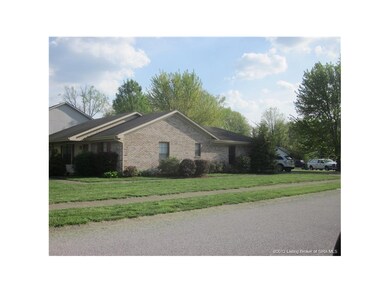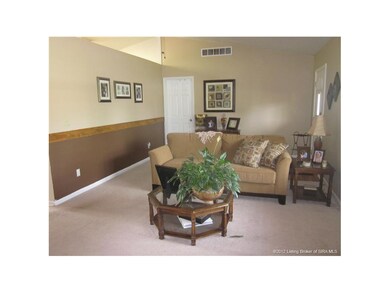
4209 Glenbrook W New Albany, IN 47150
Highlights
- Open Floorplan
- Deck
- Corner Lot
- Grant Line School Rated A
- Cathedral Ceiling
- Covered Patio or Porch
About This Home
As of October 2020Spacious 3 bedroom, 2 bath Brick Ranch with many updates. Ceramic tiled flooring in baths, solid surface counter tops with upgraded floating laminate flooring in kitchen, new paint, privacy fenced backyard, remodeled baths, and more. Enjoy the Large living room with vaulted ceiling and an additional family room. Vaulted kitchen and dining which adjoins the living room and the family room. Split bedroom plan, with privacy fenced backyard with large storage shed. Garage doors access to additional storage space, new gutters and downspouts and deck stained in April 2012. Shows nicely and in convenient location to schools, shopping and Interstate. (Sellers are related to listing Broker.)
Last Agent to Sell the Property
RE/MAX Ability Plus License #RB14031949 Listed on: 04/03/2012

Home Details
Home Type
- Single Family
Est. Annual Taxes
- $634
Year Built
- Built in 1994
Lot Details
- 0.25 Acre Lot
- Cul-De-Sac
- Fenced Yard
- Landscaped
- Corner Lot
Home Design
- Slab Foundation
- Frame Construction
Interior Spaces
- 1,665 Sq Ft Home
- 1-Story Property
- Open Floorplan
- Cathedral Ceiling
- Ceiling Fan
- Thermal Windows
- Blinds
- Window Screens
- Family Room
- First Floor Utility Room
Kitchen
- Eat-In Kitchen
- Oven or Range
- Microwave
- Dishwasher
- Disposal
Bedrooms and Bathrooms
- 3 Bedrooms
- Split Bedroom Floorplan
- 2 Full Bathrooms
Parking
- Attached Garage
- Driveway
Outdoor Features
- Deck
- Covered Patio or Porch
- Shed
Utilities
- Forced Air Heating and Cooling System
- Natural Gas Water Heater
Listing and Financial Details
- Assessor Parcel Number 220510600311000007
Ownership History
Purchase Details
Home Financials for this Owner
Home Financials are based on the most recent Mortgage that was taken out on this home.Purchase Details
Home Financials for this Owner
Home Financials are based on the most recent Mortgage that was taken out on this home.Purchase Details
Home Financials for this Owner
Home Financials are based on the most recent Mortgage that was taken out on this home.Purchase Details
Home Financials for this Owner
Home Financials are based on the most recent Mortgage that was taken out on this home.Purchase Details
Home Financials for this Owner
Home Financials are based on the most recent Mortgage that was taken out on this home.Similar Homes in New Albany, IN
Home Values in the Area
Average Home Value in this Area
Purchase History
| Date | Type | Sale Price | Title Company |
|---|---|---|---|
| Warranty Deed | -- | None Available | |
| Warranty Deed | -- | None Available | |
| Warranty Deed | -- | None Available | |
| Warranty Deed | -- | None Available | |
| Interfamily Deed Transfer | -- | Infinity Titel |
Mortgage History
| Date | Status | Loan Amount | Loan Type |
|---|---|---|---|
| Open | $175,844 | VA | |
| Closed | $175,602 | New Conventional | |
| Previous Owner | $128,000 | Adjustable Rate Mortgage/ARM | |
| Previous Owner | $7,000 | New Conventional | |
| Previous Owner | $128,155 | Purchase Money Mortgage | |
| Previous Owner | $133,617 | FHA | |
| Previous Owner | $108,000 | Future Advance Clause Open End Mortgage | |
| Previous Owner | $115,900 | Purchase Money Mortgage | |
| Previous Owner | $17,000 | Unknown | |
| Previous Owner | $16,000 | Stand Alone Second |
Property History
| Date | Event | Price | Change | Sq Ft Price |
|---|---|---|---|---|
| 10/01/2020 10/01/20 | Sold | $169,500 | -3.1% | $107 / Sq Ft |
| 08/23/2020 08/23/20 | Pending | -- | -- | -- |
| 08/21/2020 08/21/20 | For Sale | $175,000 | +29.7% | $110 / Sq Ft |
| 08/29/2012 08/29/12 | Sold | $134,900 | 0.0% | $81 / Sq Ft |
| 07/23/2012 07/23/12 | Pending | -- | -- | -- |
| 04/03/2012 04/03/12 | For Sale | $134,900 | -- | $81 / Sq Ft |
Tax History Compared to Growth
Tax History
| Year | Tax Paid | Tax Assessment Tax Assessment Total Assessment is a certain percentage of the fair market value that is determined by local assessors to be the total taxable value of land and additions on the property. | Land | Improvement |
|---|---|---|---|---|
| 2024 | $1,142 | $195,600 | $23,500 | $172,100 |
| 2023 | $1,142 | $170,000 | $23,500 | $146,500 |
| 2022 | $1,129 | $165,500 | $23,500 | $142,000 |
| 2021 | $970 | $149,400 | $23,500 | $125,900 |
| 2020 | $742 | $143,600 | $23,500 | $120,100 |
| 2019 | $681 | $139,500 | $23,500 | $116,000 |
| 2018 | $638 | $138,200 | $23,500 | $114,700 |
| 2017 | $548 | $121,400 | $23,500 | $97,900 |
| 2016 | $498 | $120,300 | $23,500 | $96,800 |
| 2014 | $482 | $112,700 | $23,500 | $89,200 |
| 2013 | -- | $105,800 | $23,500 | $82,300 |
Agents Affiliated with this Home
-

Seller's Agent in 2020
Glenn Hockersmith
Schuler Bauer Real Estate Services ERA Powered (N
(502) 645-6195
24 in this area
117 Total Sales
-

Buyer's Agent in 2020
Margaret Clark
Schuler Bauer Real Estate Services ERA Powered (N
(502) 376-5779
8 in this area
61 Total Sales
-

Seller's Agent in 2012
Pam Lumley
RE/MAX
(502) 552-5206
17 in this area
72 Total Sales
Map
Source: Southern Indiana REALTORS® Association
MLS Number: 201202335
APN: 22-05-10-600-311.000-007
- 4203 - LOT 102 Skylar Way
- 4303 Jeffers Dr
- 4834 Ashbury Dr
- 3028 Shadybrook Ln
- 4724 Black Pine Blvd Unit 73
- 4704 Scotch Pine Dr Unit 122
- 510 Payne Rd
- BERKSHIRE Plan at Jefferson Gardens
- AUBURN Plan at Jefferson Gardens
- 3917 Anderson Ave
- 3911 Anderson Ave
- 3913 Anderson Ave
- 3909 Anderson Ave
- 3906 Anderson Ave
- 3910 Anderson Ave
- 3912 Anderson Ave
- 3908 Anderson Ave
- 3914 Anderson Ave
- 3918 Anderson Ave
- 4414 Grant Line Rd
