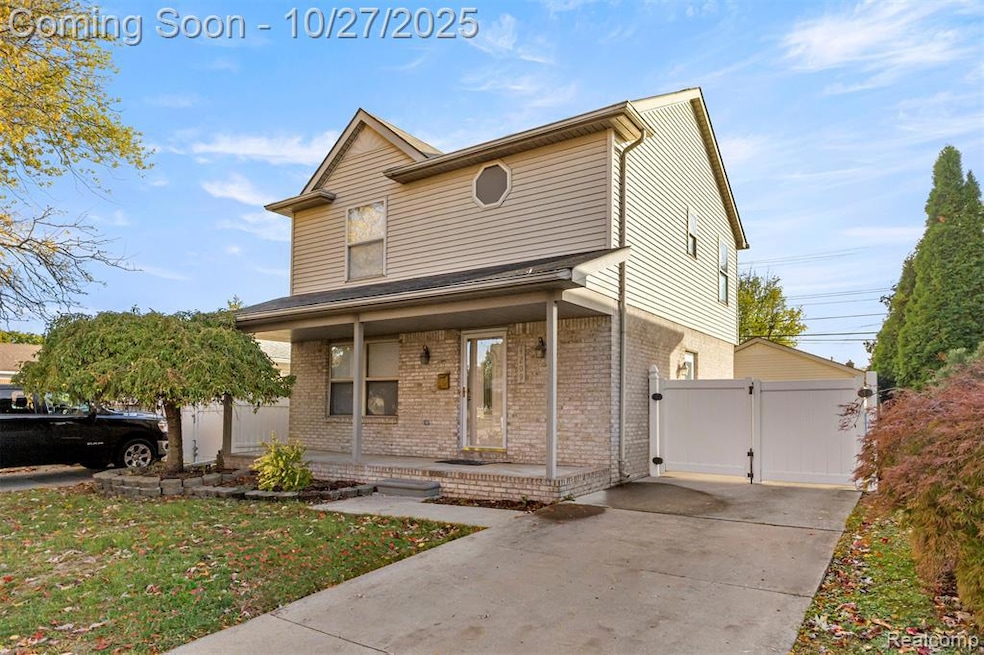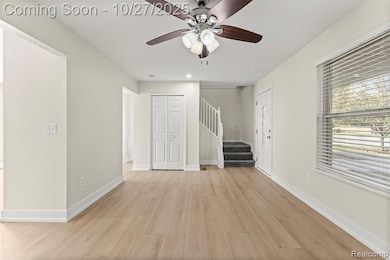4209 Monroe St Dearborn Heights, MI 48125
Highlights
- Colonial Architecture
- 2 Car Detached Garage
- Forced Air Heating System
- No HOA
About This Home
Step into one of the nicest homes in the neighborhood, featuring freshly painted rooms throughout! This beautifully updated property boasts new wood flooring on the main level, where you’ll find a spacious living room that flows seamlessly into the dining area and modern kitchen with an island and convenient half bath. Upstairs, enjoy three generously sized bedrooms with fresh paint, new flooring, ample closet space, and a full bath. The clean, open basement offers endless possibilities, perfect for a playroom, home gym, entertainment space, or private retreat. Outside, the home is surrounded by a vinyl privacy fence, providing a great setting for relaxation or gatherings. Families will also appreciate that it’s located within the Dearborn Heights School District. All measurements are approximate agent to verify.
Home Details
Home Type
- Single Family
Est. Annual Taxes
- $3,557
Year Built
- Built in 2001
Lot Details
- 4,356 Sq Ft Lot
- Lot Dimensions are 40x110
Home Design
- Colonial Architecture
- Brick Exterior Construction
- Block Foundation
- Poured Concrete
- Vinyl Construction Material
Interior Spaces
- 1,227 Sq Ft Home
- 2-Story Property
- Unfinished Basement
Bedrooms and Bathrooms
- 3 Bedrooms
Parking
- 2 Car Detached Garage
- Garage Door Opener
Location
- Ground Level
Utilities
- Forced Air Heating System
- Heating System Uses Natural Gas
Community Details
- No Home Owners Association
- Watsonia Park Sub Dbn Heights Subdivision
Listing and Financial Details
- Security Deposit $3,150
- 12 Month Lease Term
- Negotiable Lease Term
- Application Fee: 38.00
- Assessor Parcel Number 33050010027000
Map
Source: Realcomp
MLS Number: 20251048480
APN: 33-050-01-0027-000
- 4420 Katherine St
- 4401 Katherine St
- 4008 Katherine St
- 4507 Katherine St
- 4459 Mckinley St
- 4442 Mckinley St
- 4620 Katherine St
- 4028 Clippert St
- Vacant Clippert St
- 4665 Lincoln Blvd
- 4170 Pardee Ave
- 4209 Vassar St
- 4644 Gertrude St
- 3804 Campbell St
- 3625 Katherine St
- 5015 Lincoln Blvd
- 4913 Campbell St
- 0000 Harding St
- 3812 Gertrude St
- 21302 Powers Ave
- 4508 Monroe St
- 4632 Monroe St
- 4679 Mckinley St
- 4010 Merrick St
- 21213 Powers Ave
- 3444 Monroe St
- 3419 Monroe St
- 3444 Pardee Ave
- 5630 Pardee Ave Unit 6
- 5640 Pardee Ave Unit 1
- 5659 Clippert St
- 5680 Pardee Ave Unit 5
- 4957 Polk St
- 3223 Monroe St
- 5627 Gertrude St
- 3831 Weddell St
- 22001 Cleveland St
- 5709 Weddell St
- 5835 Weddel St
- 2922 Geneva St







