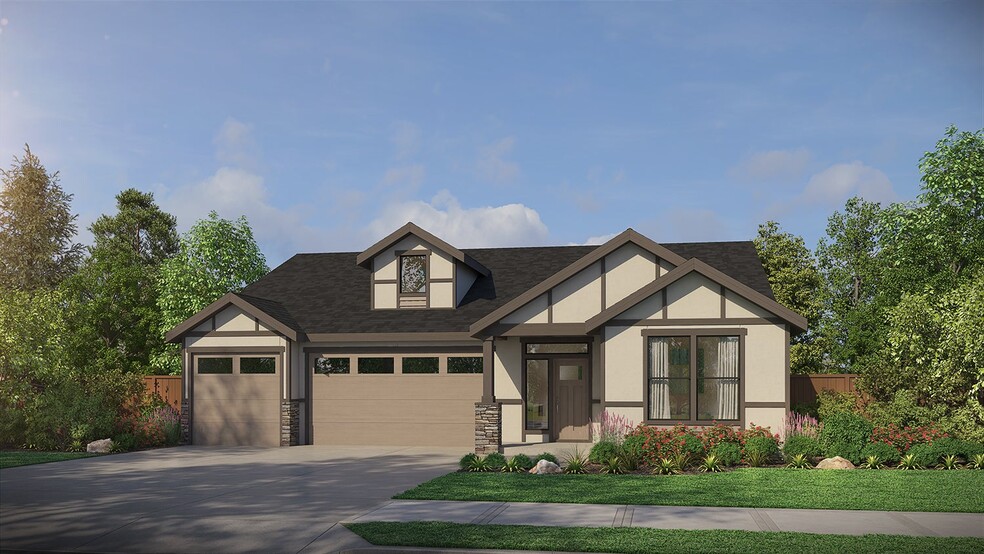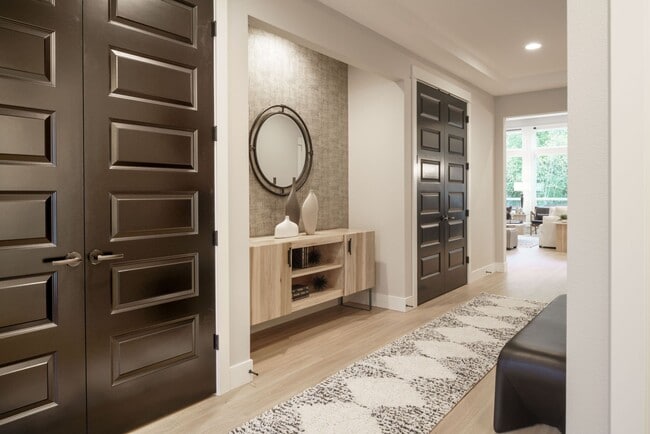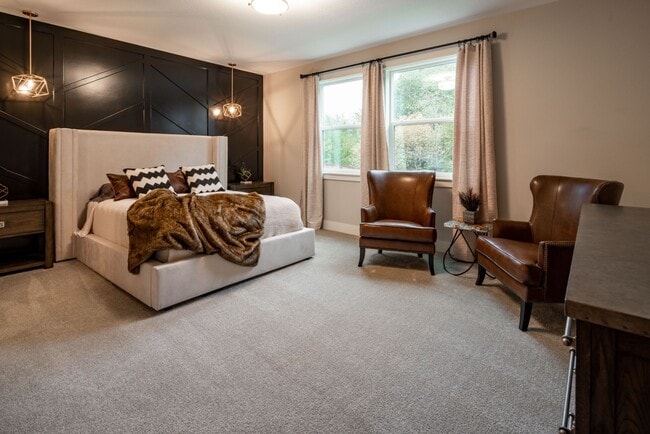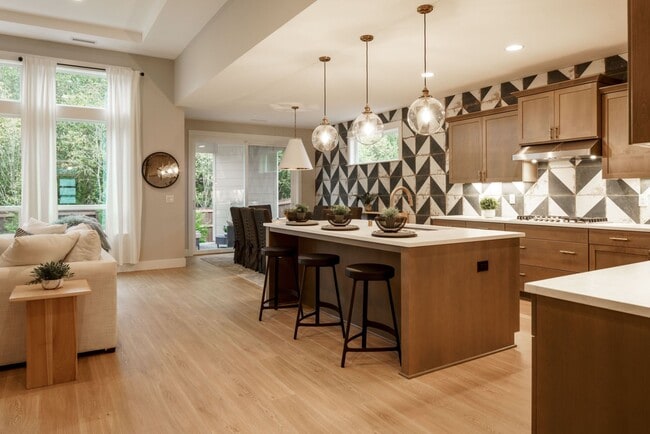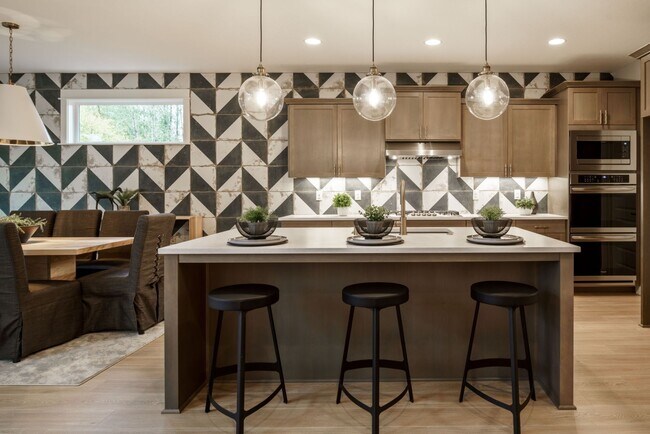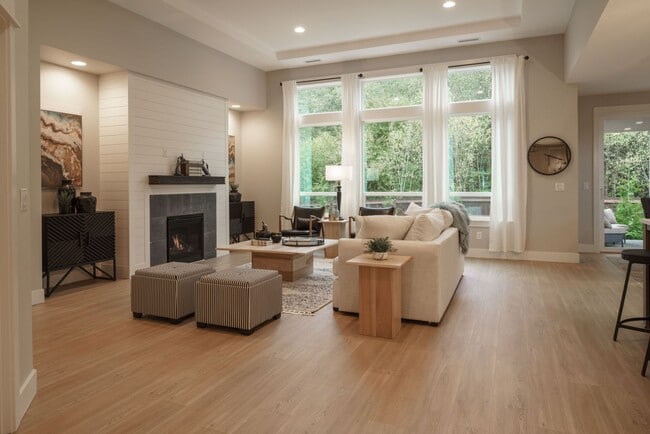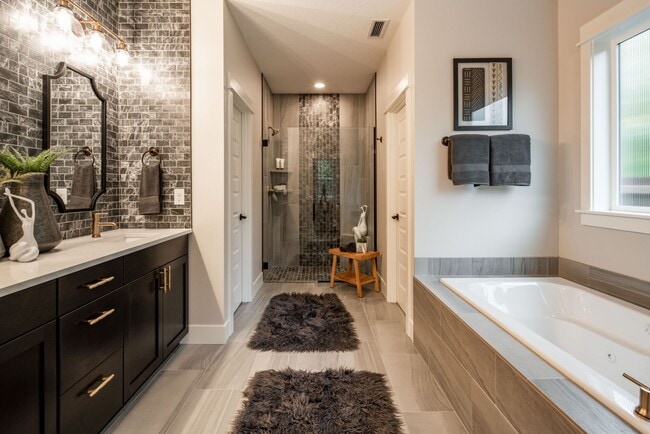
Estimated payment $5,197/month
Highlights
- New Construction
- Breakfast Area or Nook
- Soaking Tub
- Mud Room
- Fireplace
- Walk-In Closet
About This Home
The Holly home plan is a stylish and efficient single-level design offering 2,119 square feet of living space, with 3 bedrooms, 2.5 bathrooms, and a spacious 3-car garage—with options to add a shop space or convert to a 4-car garage. Designed for both comfort and function, this plan combines open-concept living with smart storage and customizable features. Upon entry, a large foyer welcomes you with a convenient drop zone to keep essentials organized. A hallway leads you past two closets on one side and, on the other, two secondary bedrooms and a full bathroom—creating a private wing perfect for family or guests. The main living area showcases soaring 12-foot ceilings in the great room, enhancing the sense of space and light. This open area flows into the kitchen and dining nook, making it ideal for entertaining or everyday living. The outdoor living area, accessible from the nook, invites year-round enjoyment of the outdoors. The primary suite is located just beyond the great room, offering a spacious bedroom and a luxurious ensuite bath with a walk-in shower, private water closet, and a large walk-in closet. For personalization, buyers can choose from several upgrades, including a soaking tub, glass walk-in shower, large tiled shower, and more. The laundry room connects directly to the primary closet for ultimate convenience. Off the great room, another entry to the laundry room leads to the garage, ensuring everyday practicality is seamlessly integrated into this...
Sales Office
| Monday - Tuesday |
10:00 AM - 5:00 PM
|
| Wednesday |
1:00 PM - 5:00 PM
|
| Thursday - Sunday |
10:00 AM - 5:00 PM
|
Home Details
Home Type
- Single Family
HOA Fees
- $84 Monthly HOA Fees
Parking
- 3 Car Garage
Taxes
- No Special Tax
Home Design
- New Construction
Interior Spaces
- 1-Story Property
- Fireplace
- Mud Room
- Breakfast Area or Nook
- Laundry Room
Bedrooms and Bathrooms
- 3 Bedrooms
- Walk-In Closet
- 2 Full Bathrooms
- Soaking Tub
Community Details
Overview
- Association fees include ground maintenance
- Greenbelt
Recreation
- Park
- Trails
Map
Other Move In Ready Homes in Paradise Pointe
About the Builder
- 1164 N 44th Place
- 1108 N 44th Place
- 1116 N 44th Place
- Paradise Pointe
- Paradise Pointe
- 1144 N 41st Place
- 0 Paradise Pointe Unit 252
- 0 Paradise Pointe Unit 268
- 0 Paradise Pointe Unit 246
- 0 Paradise Pointe Unit 247
- 0 Paradise Pointe Unit 280
- 0 Paradise Pointe Unit 229
- 0 Paradise Pointe Unit 262
- 0 Paradise Pointe Unit 256
- 0 Paradise Pointe Unit 224
- 0 Paradise Pointe Unit 275
- 1344 N Kalani Loop Unit Lot 65
- Paradise Pointe
- 1338 N Kalani Loop Unit Lot 66
- 1393 N Kalani Loop Unit Lot 56
