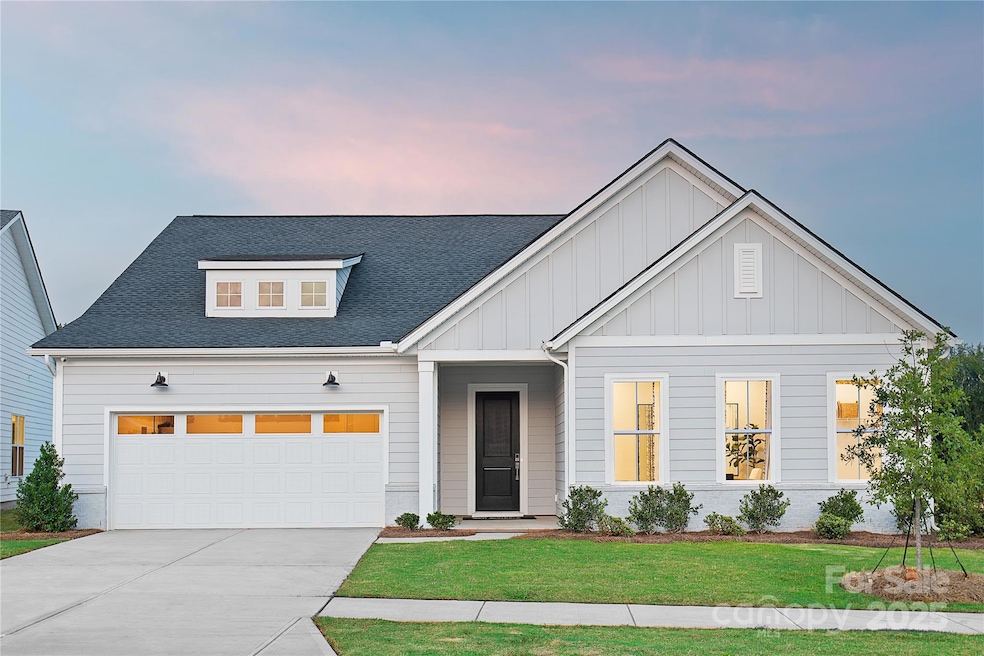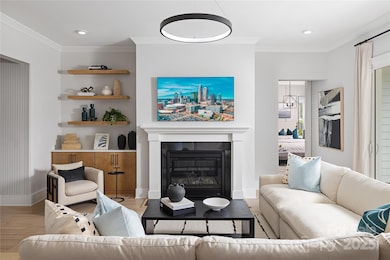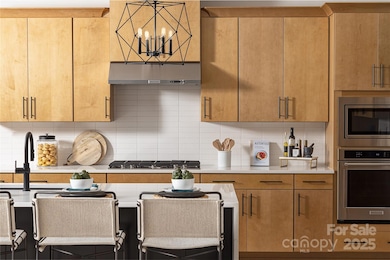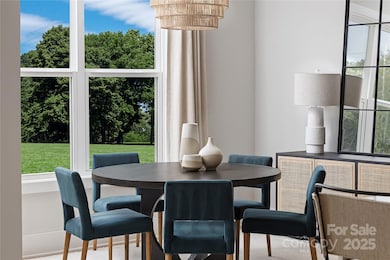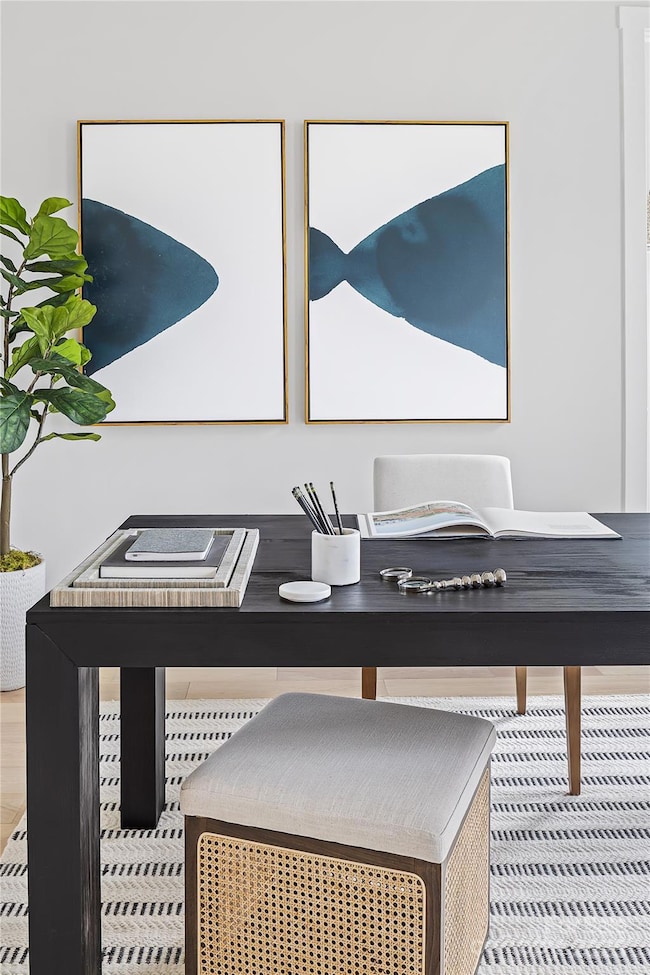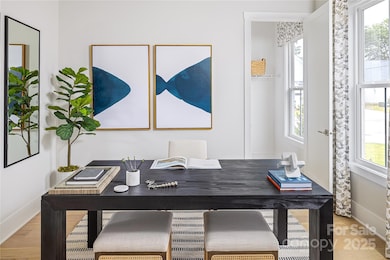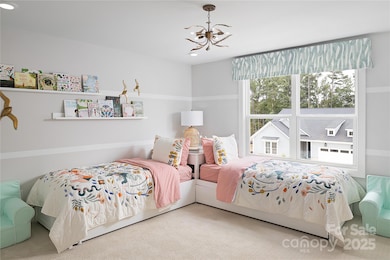4209 Pinekirk Dr Unit 378 Charlotte, NC 28269
West Sugar Creek NeighborhoodEstimated payment $4,661/month
Highlights
- Community Cabanas
- Under Construction
- Clubhouse
- Fitness Center
- Open Floorplan
- Transitional Architecture
About This Home
Our Badin floorplan is an open concept ranch, with bright, expansive living spaces, 10' ceilings and 8' doors on main. The dining area and large rear covered patio are overlooked by the well-appointed kitchen, complemented by a large center island, plenty of counter and cabinet space, sizable walk-in pantry, and convenient prep kitchen. The exquisite primary bedroom suite features a walk-in closet, spa-like primary bath with dual vanities, luxe shower with seat, and a private water closet.
Listing Agent
Toll Brothers Real Estate Inc Brokerage Email: cdaddario@tollbrothers.com License #338576 Listed on: 11/13/2025

Co-Listing Agent
Toll Brothers Real Estate Inc Brokerage Email: cdaddario@tollbrothers.com License #326812
Home Details
Home Type
- Single Family
Year Built
- Built in 2025 | Under Construction
Lot Details
- Lawn
- Property is zoned mx-3
HOA Fees
- $350 Monthly HOA Fees
Parking
- 2 Car Attached Garage
- Driveway
Home Design
- Home is estimated to be completed on 2/13/26
- Transitional Architecture
- Brick Exterior Construction
- Slab Foundation
- Architectural Shingle Roof
Interior Spaces
- 2,010 Sq Ft Home
- 1-Story Property
- Open Floorplan
- Insulated Windows
- Sliding Doors
- Entrance Foyer
- Unfinished Basement
- Walk-Out Basement
Kitchen
- Walk-In Pantry
- Built-In Oven
- Gas Cooktop
- Range Hood
- Microwave
- Plumbed For Ice Maker
- Dishwasher
- Kitchen Island
- Disposal
Flooring
- Carpet
- Tile
- Vinyl
Bedrooms and Bathrooms
- 3 Main Level Bedrooms
- Split Bedroom Floorplan
- Walk-In Closet
Laundry
- Laundry Room
- Washer and Electric Dryer Hookup
Home Security
- Home Security System
- Carbon Monoxide Detectors
Outdoor Features
- Covered Patio or Porch
Schools
- David Cox Road Elementary School
- Ridge Road Middle School
- Mallard Creek High School
Utilities
- Forced Air Heating and Cooling System
- Heating System Uses Natural Gas
- Tankless Water Heater
- Gas Water Heater
Listing and Financial Details
- Assessor Parcel Number 04308130
Community Details
Overview
- Cams Association
- Built by Toll Brothers
- Griffith Lakes Subdivision, Badin Floorplan
- Mandatory home owners association
Amenities
- Clubhouse
Recreation
- Tennis Courts
- Sport Court
- Recreation Facilities
- Community Playground
- Fitness Center
- Community Cabanas
- Community Pool
- Community Spa
- Dog Park
- Trails
Map
Home Values in the Area
Average Home Value in this Area
Property History
| Date | Event | Price | List to Sale | Price per Sq Ft |
|---|---|---|---|---|
| 11/13/2025 11/13/25 | Pending | -- | -- | -- |
| 11/13/2025 11/13/25 | For Sale | $687,436 | -- | $342 / Sq Ft |
Source: Canopy MLS (Canopy Realtor® Association)
MLS Number: 4321587
- 4209 Pinekirk Dr Unit 374
- 4217 Pinekirk Dr Unit 372
- 6019 Moonglade Ln Unit 424
- 6026 Moonglade Ln Unit 359
- 6022 Moonglade Ln
- 6022 Moonglade Ln Unit 358
- 4240 Pinekirk Dr Unit 365
- 4241 Pinekirk Dr Unit 366
- 6010 Moonglade Ln Unit 355
- 5019 Mint Harbor Way Unit 390
- 5032 Mint Harbor Way Unit 402
- Devin Plan at Griffith Lakes - Preserve Collection
- Trawick Plan at Griffith Lakes - Cottage Collection
- Badin Plan at Griffith Lakes - Preserve Collection
- Westview Plan at Griffith Lakes - Cottage Collection
- Mallard Plan at Griffith Lakes - Cottage Collection
- Nora Plan at Griffith Lakes - Waterstone Collection
- 5034 Glenwalk Dr Unit 22
- Eden Plan at Griffith Lakes - Preserve Collection
- Dean Plan at Griffith Lakes - Cottage Collection
