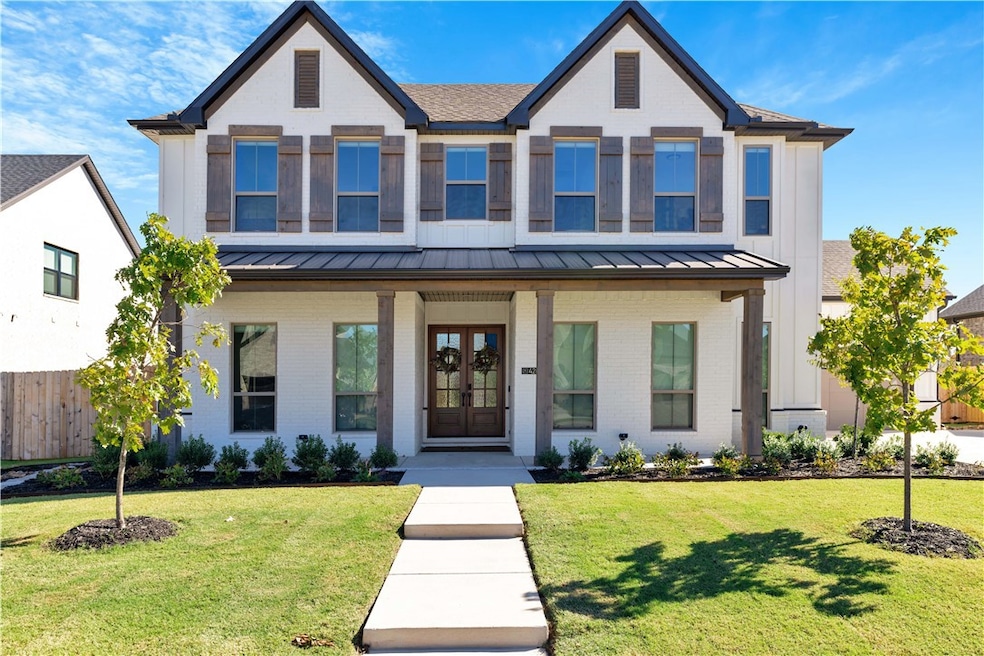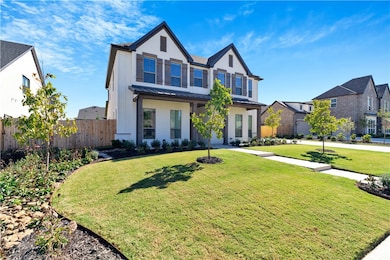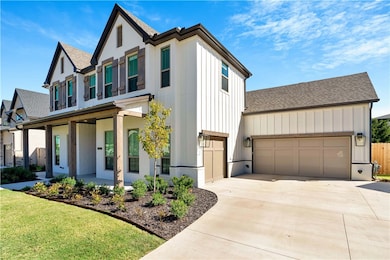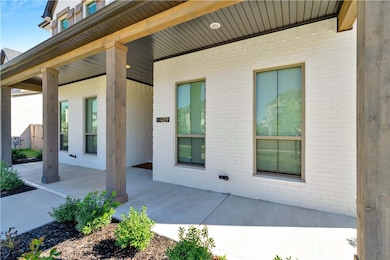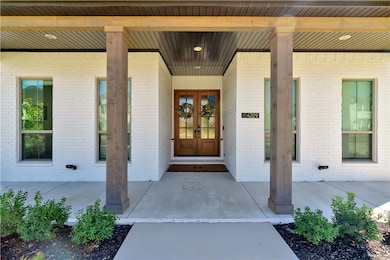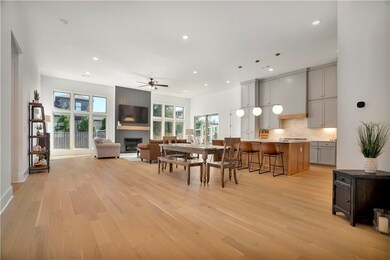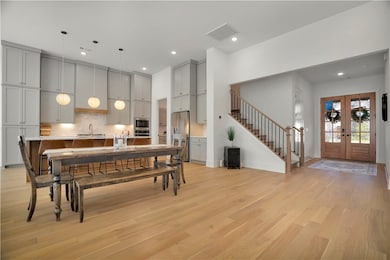4209 S 88th St Rogers, AR 72713
Estimated payment $5,473/month
Highlights
- Outdoor Pool
- Home fronts a pond
- Living Room with Fireplace
- Evening Star Elementary School Rated A
- Property is near a park
- Cathedral Ceiling
About This Home
Welcome to this modern farmhouse featuring a spacious and open floor plan ideally suited for both daily living and entertaining. The living room showcases expansive windows and is highlighted by an elegant fireplace. The kitchen offers striking painted cabinetry, a wood-trimmed vented hood, gold-accented hardware, and a large island with a farmhouse sink providing ample workspace. The generous primary bedroom includes a substantial walk-in closet, while the primary bathroom features dual vanities with a makeup area, a deep vessel tub, and a separate shower. A secondary main-floor bedroom has direct access to a Hollywood bath. Upstairs presents a sizable bonus area, two additional bedrooms, and two full bathrooms. Enjoy the impressive outdoor patio with a vaulted, beamed ceiling and gas fireplace. Additional amenities include a tankless water heater, epoxy flooring in the garage, and an exterior pad for trash cans. Refrigerator, washer & dryer are included. Neighborhood Park, Pool, Clubhouse, and close to schools!
Listing Agent
Lindsey & Associates Inc Brokerage Email: mhaguewood@lindsey.com License #EB00043533 Listed on: 10/24/2025

Home Details
Home Type
- Single Family
Est. Annual Taxes
- $904
Year Built
- Built in 2025
Lot Details
- 0.26 Acre Lot
- Home fronts a pond
- West Facing Home
- Privacy Fence
- Wood Fence
- Back Yard Fenced
- Landscaped
- Level Lot
- Cleared Lot
HOA Fees
- $117 Monthly HOA Fees
Home Design
- Farmhouse Style Home
- Slab Foundation
- Shingle Roof
- Architectural Shingle Roof
Interior Spaces
- 3,287 Sq Ft Home
- 2-Story Property
- Cathedral Ceiling
- Ceiling Fan
- Gas Log Fireplace
- Double Pane Windows
- Vinyl Clad Windows
- Living Room with Fireplace
- 22 Fireplaces
- Bonus Room
- Storage
- Fire and Smoke Detector
- Attic
Kitchen
- Eat-In Kitchen
- Electric Oven
- Self-Cleaning Oven
- Gas Range
- Range Hood
- Microwave
- Dishwasher
- Quartz Countertops
- Farmhouse Sink
- Disposal
Flooring
- Wood
- Carpet
Bedrooms and Bathrooms
- 4 Bedrooms
- Split Bedroom Floorplan
- Walk-In Closet
- 4 Full Bathrooms
Laundry
- Dryer
- Washer
Parking
- 3 Car Attached Garage
- Garage Door Opener
Outdoor Features
- Outdoor Pool
- Covered Patio or Porch
- Outdoor Fireplace
Location
- Property is near a park
- Outside City Limits
Utilities
- Central Heating and Cooling System
- Heating System Uses Gas
- Programmable Thermostat
- Tankless Water Heater
- Gas Water Heater
Listing and Financial Details
- Tax Lot 19
Community Details
Overview
- Association fees include common areas
- Real Clear Neighborhoods Association, Phone Number (479) 935-8989
- Evening Star Sub Ph L Rogers Subdivision
Recreation
- Community Playground
- Community Pool
- Park
- Trails
Map
Home Values in the Area
Average Home Value in this Area
Tax History
| Year | Tax Paid | Tax Assessment Tax Assessment Total Assessment is a certain percentage of the fair market value that is determined by local assessors to be the total taxable value of land and additions on the property. | Land | Improvement |
|---|---|---|---|---|
| 2025 | $903 | $15,200 | $15,200 | -- |
| 2024 | $929 | $15,200 | $15,200 | $0 |
Property History
| Date | Event | Price | List to Sale | Price per Sq Ft | Prior Sale |
|---|---|---|---|---|---|
| 10/24/2025 10/24/25 | For Sale | $1,000,000 | +5.4% | $304 / Sq Ft | |
| 07/28/2025 07/28/25 | Sold | $949,129 | 0.0% | $289 / Sq Ft | View Prior Sale |
| 06/23/2025 06/23/25 | Pending | -- | -- | -- | |
| 02/01/2025 02/01/25 | For Sale | $949,129 | -- | $289 / Sq Ft |
Purchase History
| Date | Type | Sale Price | Title Company |
|---|---|---|---|
| Warranty Deed | $949,129 | City Title |
Mortgage History
| Date | Status | Loan Amount | Loan Type |
|---|---|---|---|
| Open | $759,303 | New Conventional |
Source: Northwest Arkansas Board of REALTORS®
MLS Number: 1326126
APN: 02-24964-000
- 4211 S 88th St
- 4202 S 87th Place
- 4201 S 88th St
- 4301 S 87th Place
- 8803 W Starry Night Dr
- 4202 S 88th Place
- 8905 W Apollo Dr
- 8801 W Comet Dr
- 8813 W Apollo Dr
- 8902 W Comet Dr
- 8800 W Comet Dr
- 8802 W Apollo Dr
- 8901 W Comet Dr
- 8900 W Comet Dr
- Anniston Plan at Evening Star
- Lincoln Floor Plan at Evening Star
- Hamilton Plan at Evening Star
- Monroe Plan at Evening Star
- Eleanor Plan at Evening Star
- 4305 S 88th St
- 3406 Scoggins Rd
- 6304 SW Luna Ln
- 6207 SW Luna Ln
- 6203 SW Luster Rd
- 6805 SW Chestnut Hill Rd
- 6706 SW Chestnut Hill Rd
- 6900 SW Whitmarsh Rd
- 6801 SW Pilgrim Rd
- 6704 SW Pilgrim Rd
- 5803 SW Hyde Park
- 5200 SW Kemptown Place
- 110 W Champions Blvd
- 5806 SW Crozier Cir
- 4702 SW Lilly St
- 4604 SW Birmingham St
- 6615 W Valley View Rd
- 801 Bellmara Cir
- 5106 S Sloan Cir
- 2305 SW Chinquapin Ave
- 3200 SW Rosemont Ave
