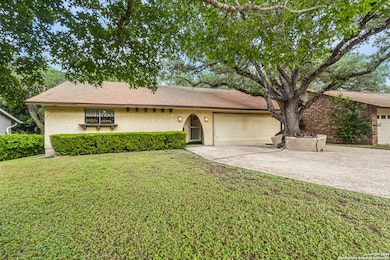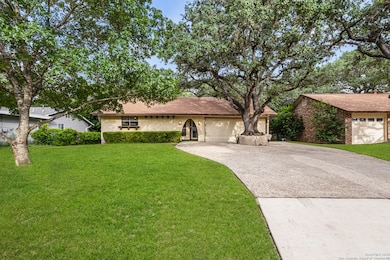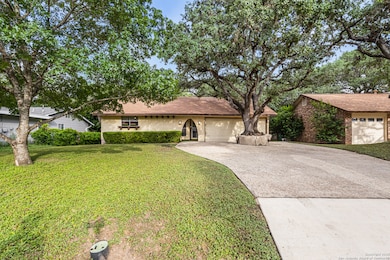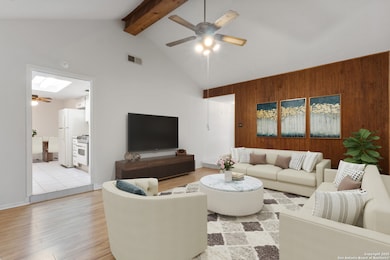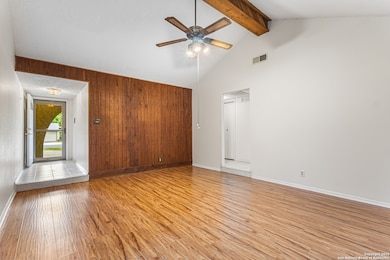
4209 Spotswood Trail San Antonio, TX 78230
Vance Jackson NeighborhoodEstimated payment $1,790/month
Highlights
- Mature Trees
- Deck
- Eat-In Kitchen
- Clark High School Rated A
- Wood Flooring
- Chandelier
About This Home
Nestled in one of San Antonio's most peaceful neighborhoods, this Shenandoah property offers the perfect blend of privacy, comfort, convenience and natural surroundings. Located on a quiet cul-de-sac and backing up to a lush greenbelt, this home brings new meaning to 'communing with nature'. Book your appointment today. This cozy home is ready for it's new owner!
Home Details
Home Type
- Single Family
Est. Annual Taxes
- $5,641
Year Built
- Built in 1968
Lot Details
- 8,451 Sq Ft Lot
- Chain Link Fence
- Mature Trees
HOA Fees
- $15 Monthly HOA Fees
Parking
- 2 Car Garage
Home Design
- Slab Foundation
- Composition Roof
- Stucco
Interior Spaces
- 1,110 Sq Ft Home
- Property has 1 Level
- Ceiling Fan
- Chandelier
- Window Treatments
- Wood Flooring
- Eat-In Kitchen
- Washer Hookup
Bedrooms and Bathrooms
- 3 Bedrooms
- 2 Full Bathrooms
Outdoor Features
- Deck
- Outdoor Storage
Schools
- Howsman Elementary School
- Hobby Will Middle School
- Clark High School
Utilities
- Central Heating and Cooling System
Community Details
- $200 HOA Transfer Fee
- Shenandoah Association
- Shenandoah Subdivision
- Mandatory home owners association
Listing and Financial Details
- Legal Lot and Block 25 / 1
- Assessor Parcel Number 140170010250
- Seller Concessions Not Offered
Map
Home Values in the Area
Average Home Value in this Area
Tax History
| Year | Tax Paid | Tax Assessment Tax Assessment Total Assessment is a certain percentage of the fair market value that is determined by local assessors to be the total taxable value of land and additions on the property. | Land | Improvement |
|---|---|---|---|---|
| 2025 | $739 | $248,830 | $64,060 | $184,770 |
| 2024 | $739 | $233,418 | $55,900 | $190,480 |
| 2023 | $739 | $212,198 | $55,900 | $185,720 |
| 2022 | $4,775 | $192,907 | $50,870 | $168,580 |
| 2021 | $4,496 | $175,370 | $44,240 | $131,130 |
| 2020 | $4,309 | $165,170 | $35,670 | $129,500 |
| 2019 | $4,212 | $157,220 | $28,470 | $128,750 |
| 2018 | $3,990 | $148,840 | $28,470 | $120,370 |
| 2017 | $3,821 | $142,307 | $28,470 | $117,450 |
| 2016 | $3,474 | $129,370 | $28,470 | $100,900 |
| 2015 | $891 | $121,690 | $18,250 | $103,440 |
| 2014 | $891 | $113,102 | $0 | $0 |
Property History
| Date | Event | Price | Change | Sq Ft Price |
|---|---|---|---|---|
| 01/10/2025 01/10/25 | For Sale | $240,000 | -- | $216 / Sq Ft |
Purchase History
| Date | Type | Sale Price | Title Company |
|---|---|---|---|
| Warranty Deed | -- | -- |
Mortgage History
| Date | Status | Loan Amount | Loan Type |
|---|---|---|---|
| Closed | $68,800 | Credit Line Revolving | |
| Closed | $55,000 | No Value Available |
About the Listing Agent

Barbara Alvarado has come to Keller Williams as a life-long musician with 20 years experience as an elementary school teacher and 10 years experience in direct sales management. Her combined years as wife, mother, musician, educator, and sales manager make her a perfect fit as Realtor with Keller Williams City View. Barbara is often described with these words: high energy, focused, intuitive, creative, achiever, and negotiator. As a native of San Antonio, Barbara has crossed paths with
Barbara's Other Listings
Source: San Antonio Board of REALTORS®
MLS Number: 1842243
APN: 14017-001-0250
- 11815 Vance Jackson Rd Unit 3106
- 11815 Vance Jackson Rd Unit 1606
- 11815 Vance Jackson Rd Unit 704
- 11815 Vance Jackson Rd Unit 1402
- 11815 Vance Jackson Rd Unit 2304
- 11815 Vance Jackson Rd Unit 601
- 11815 Vance Jackson Rd Unit 1101
- 11520 Huebner Rd Unit 102
- 11520 Huebner Rd Unit 203
- 4251 Big Meadows St
- 11710 Vance Jackson Rd Unit 702
- Type 2 Plan at Oro Creek
- 4023 Goshen Pass St
- 11610 Vance Jackson Rd Unit 1103
- 11610 Vance Jackson Rd Unit 108
- 11610 Vance Jackson Rd Unit 414
- 11610 Vance Jackson Rd Unit 204
- 11303 Cottage Grove
- 23 Terrace Place
- 4215 Honeycomb St
- 11300 Expo Blvd
- 11600 Huebner Rd
- 10707 W Interstate 10
- 11327 Expo Blvd
- 11815 Vance Jackson Rd
- 11815 Vance Jackson Rd Unit 3106
- 11815 Vance Jackson Rd Unit 301
- 11815 Vance Jackson Rd Unit 1605 BLDG M
- 11815 Vance Jackson Rd Unit 606
- 11707 Vance Jackson Rd
- 11500 Huebner Rd
- 11520 Huebner Rd Unit 3001A
- 4247 Big Meadows St
- 11700 Wallstreet
- 11807 Sunburst St
- 11610 Vance Jackson Rd
- 11444 Vance Jackson Rd
- 11610 Vance Jackson Rd Unit 982
- 11610 Vance Jackson Rd Unit 108
- 11610 Vance Jackson Rd Unit 1113

