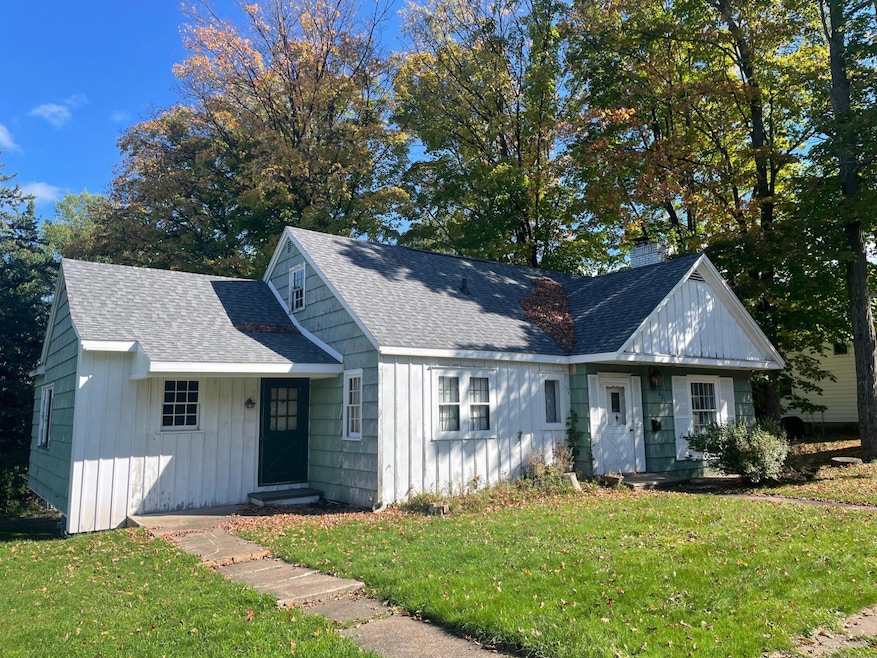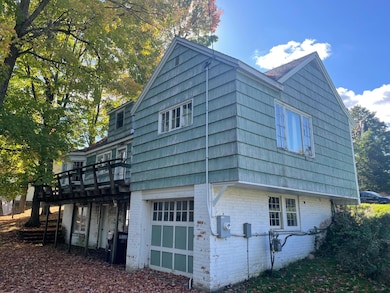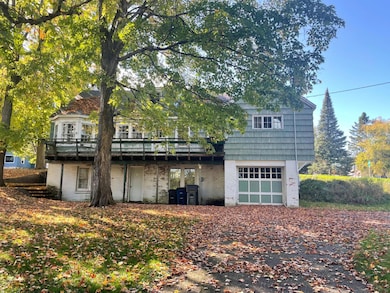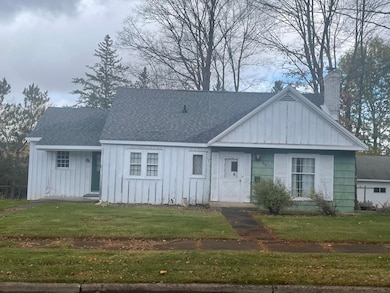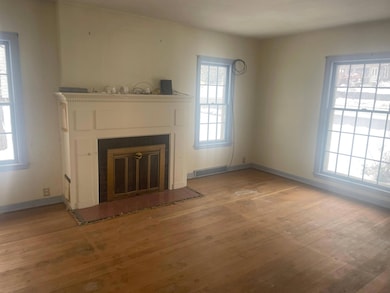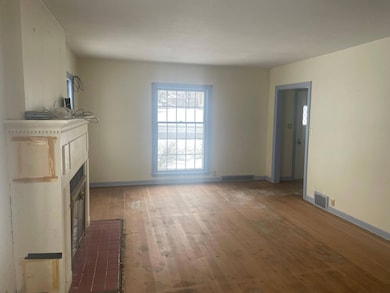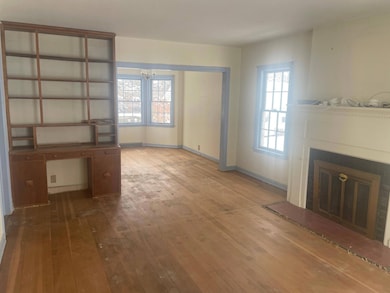421 3rd Ave S Park Falls, WI 54552
Estimated payment $789/month
Highlights
- Popular Property
- Wood Burning Stove
- Attic
- Deck
- Wood Flooring
- Subterranean Parking
About This Home
(358/DW) This custom-built home features 5 bedrooms and 2 baths and is located on 3rd Ave in Park Falls on a roomy 110’x120’ corner lot. Home features a roomy living room with a wood-burning fireplace and built-ins. There is a dining room with a bow window which looks out to the wooded back yard. Step saver kitchen with oak cabinets, appliances included. 3 bedrooms and a full bath complete the main level. The upper level features 2 nice-sized bedrooms with hardwood floors and some built-ins and a full bathroom. The home has plenty of great storage options. The lower walkout level features a free standing wood fireplace in a family room and has a laundry room and a utility room. The exterior is wood-type siding and the roof has been reshingled in the past 2 years. There is a one car tuck-under garage, circular drive and nicely wooded backyard. A Family Pleaser, See It Today! $119,900. 2024 taxes: $1,884. (Lots 2 and 3 of Block 32 and N 10’ of Lot 6 Block 32. 23-40N-1W)
Home Details
Home Type
- Single Family
Est. Annual Taxes
- $1,884
Lot Details
- 0.3 Acre Lot
- Lot Dimensions are 110x120
Parking
- 1 Car Attached Garage
- Driveway
Home Design
- Stone Foundation
- Frame Construction
- Shingle Roof
- Composition Roof
- Wood Siding
- Shingle Siding
Interior Spaces
- 1,783 Sq Ft Home
- 1.5-Story Property
- Wood Burning Stove
- Fireplace Features Masonry
- Range
- Attic
Flooring
- Wood
- Vinyl
Bedrooms and Bathrooms
- 5 Bedrooms
- 2 Full Bathrooms
Laundry
- Laundry Room
- Dryer
- Washer
Unfinished Basement
- Partial Basement
- Exterior Basement Entry
Outdoor Features
- Deck
- Open Patio
Schools
- Chequamegon Elementary School
- Chequamegon Middle School
- Chequamegon High School
Utilities
- Forced Air Heating System
- Heating System Uses Natural Gas
- Baseboard Heating
- Well
- Gas Water Heater
Listing and Financial Details
- Assessor Parcel Number 23604
Map
Home Values in the Area
Average Home Value in this Area
Tax History
| Year | Tax Paid | Tax Assessment Tax Assessment Total Assessment is a certain percentage of the fair market value that is determined by local assessors to be the total taxable value of land and additions on the property. | Land | Improvement |
|---|---|---|---|---|
| 2024 | $1,884 | $62,100 | $10,700 | $51,400 |
| 2023 | $1,940 | $62,100 | $10,700 | $51,400 |
| 2022 | $1,611 | $62,100 | $10,700 | $51,400 |
| 2021 | $1,469 | $62,100 | $10,700 | $51,400 |
| 2020 | $1,523 | $62,100 | $10,700 | $51,400 |
| 2019 | $1,520 | $62,100 | $10,700 | $51,400 |
| 2018 | $1,477 | $62,100 | $10,700 | $51,400 |
| 2017 | $1,594 | $70,100 | $12,800 | $57,300 |
| 2016 | $1,597 | $70,100 | $12,800 | $57,300 |
| 2015 | $1,732 | $70,100 | $12,800 | $57,300 |
| 2013 | $1,703 | $70,100 | $12,800 | $57,300 |
Property History
| Date | Event | Price | List to Sale | Price per Sq Ft |
|---|---|---|---|---|
| 11/10/2025 11/10/25 | For Sale | $119,900 | -- | $67 / Sq Ft |
Source: Greater Northwoods MLS
MLS Number: 215020
APN: 271-102310000
- 528 3rd Ave S
- 363 5th Ave S
- 114 4th Ave S
- 228 6th Ave S
- 440 7th Ave S
- 0 Tuscobia State Trail
- 770 6th Ave S
- 733 7th Ave S
- 100 7th Ave S Unit 20
- 100 7th Ave S Unit 32
- 484 8th Ave S
- 0000 8th Ave S
- 100 S 7th St Unit 30
- Lots On 9th Ave S
- 720 8th Ave S
- On 9th Ave S Unit Lots
- 0000 9th Ave S
- N15539 10th Ave S
- 136 Avery Ave
- N15617 Rankin St
