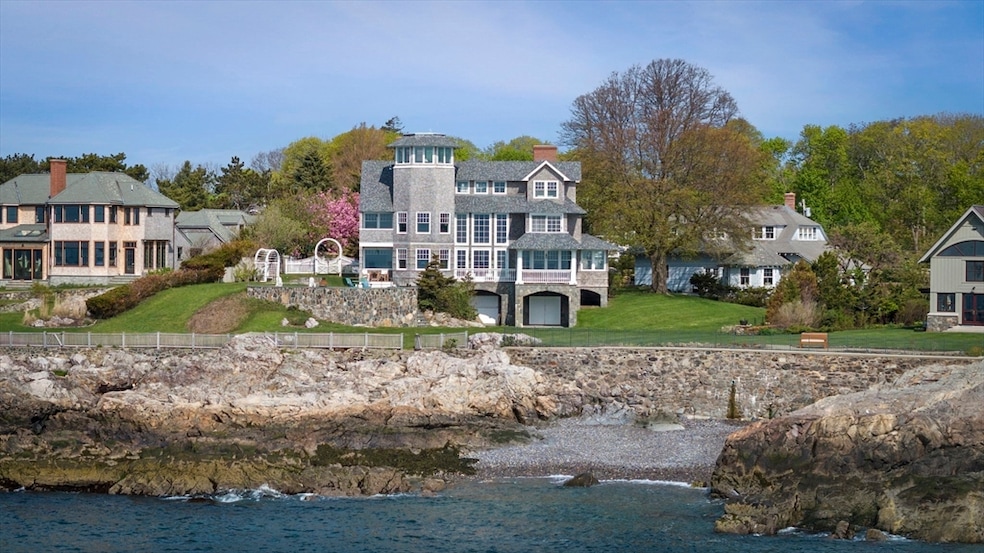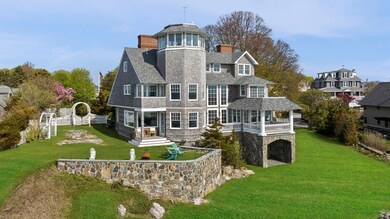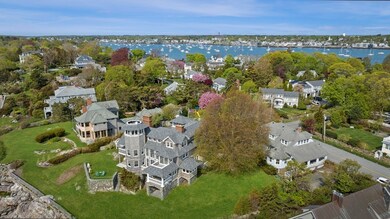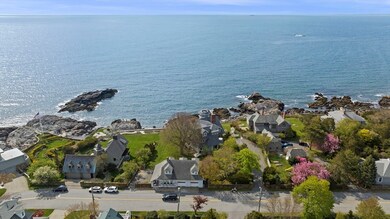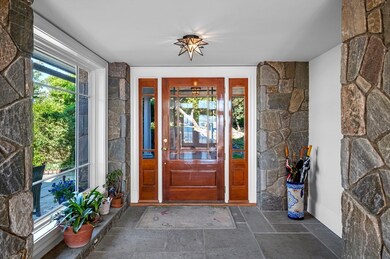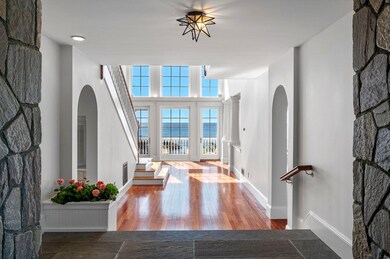
421 & 423 Ocean Ave Marblehead, MA 01945
Highlights
- Marina
- Ocean View
- Golf Course Community
- Marblehead High School Rated A
- Guest House
- 2-minute walk to Chandler Hovey Park
About This Home
As of January 2025Rare Estate Offering - TIOGA TOWERS! 421 and 423 Ocean Avenue, Marblehead.Seaside living on the tip of Marblehead Neck, offering protected panoramic ocean views from Gloucester to Boston and beyond, with private steps to the ocean. .Custom-built in 1999, the shingle-style main home provides every modern amenity, including a four-floor elevator, yet it retains the elegance of the iconic Tioga Towers that was once occupied the grounds. The home was built with extraordinary views in mind, with multiple decks, balconies, and a tower with a roof deck that takes advantage of the 360-degree views.The separate 4-bedroom carriage house built in 1906 is in mid-renovation, and completes the estate with an eat-in kitchen, living and dining rooms, and an oversized garage. New roof (2022) and elevator (2024).
Last Agent to Sell the Property
Sagan Harborside Sotheby's International Realty Listed on: 06/18/2024

Home Details
Home Type
- Single Family
Est. Annual Taxes
- $53,081
Year Built
- Built in 1999 | Remodeled
Lot Details
- 0.84 Acre Lot
- Waterfront
- Property fronts an easement
- Near Conservation Area
- Stone Wall
- Fruit Trees
- Property is zoned MULT HS
Parking
- 3 Car Detached Garage
- Heated Garage
- Driveway
- Open Parking
- Off-Street Parking
Property Views
- Ocean
- Scenic Vista
Home Design
- Victorian Architecture
- Frame Construction
- Blown Fiberglass Insulation
- Batts Insulation
- Shingle Roof
- Concrete Perimeter Foundation
Interior Spaces
- 5,915 Sq Ft Home
- Open Floorplan
- Wet Bar
- Central Vacuum
- Wired For Sound
- Crown Molding
- Cathedral Ceiling
- Ceiling Fan
- Decorative Lighting
- Light Fixtures
- French Doors
- Sliding Doors
- Entrance Foyer
- Family Room with Fireplace
- Living Room with Fireplace
- Dining Room with Fireplace
- 5 Fireplaces
- Home Office
- Library
- Play Room
- Storage Room
Kitchen
- Stove
- Range
- Microwave
- Plumbed For Ice Maker
- Dishwasher
- Wine Refrigerator
- Wine Cooler
- Stainless Steel Appliances
- Kitchen Island
- Solid Surface Countertops
- Disposal
Flooring
- Wood
- Wall to Wall Carpet
- Marble
- Ceramic Tile
- Vinyl
Bedrooms and Bathrooms
- 5 Bedrooms
- Fireplace in Primary Bedroom
- Primary bedroom located on second floor
- Custom Closet System
- Dual Closets
- Walk-In Closet
- Dressing Area
- Double Vanity
- Bathtub with Shower
- Separate Shower
Laundry
- Laundry on upper level
- Washer and Dryer
- Laundry Chute
Unfinished Basement
- Walk-Out Basement
- Basement Fills Entire Space Under The House
- Interior and Exterior Basement Entry
- Block Basement Construction
Eco-Friendly Details
- Energy-Efficient Thermostat
- Whole House Vacuum System
Outdoor Features
- Water Access
- Walking Distance to Water
- Balcony
- Covered Deck
- Covered Patio or Porch
Additional Homes
- Guest House
Location
- Property is near public transit
- Property is near schools
Utilities
- No Cooling
- Forced Air Heating System
- 8 Heating Zones
- Heating System Uses Oil
- Gas Water Heater
Listing and Financial Details
- Tax Block 22
Community Details
Overview
- No Home Owners Association
Amenities
- Medical Services
- Shops
- Coin Laundry
Recreation
- Marina
- Golf Course Community
- Tennis Courts
- Park
- Jogging Path
- Bike Trail
Similar Homes in Marblehead, MA
Home Values in the Area
Average Home Value in this Area
Property History
| Date | Event | Price | Change | Sq Ft Price |
|---|---|---|---|---|
| 01/03/2025 01/03/25 | Sold | $5,500,000 | -7.6% | $930 / Sq Ft |
| 11/14/2024 11/14/24 | Pending | -- | -- | -- |
| 10/11/2024 10/11/24 | Price Changed | $5,950,000 | -7.8% | $1,006 / Sq Ft |
| 06/18/2024 06/18/24 | For Sale | $6,450,000 | -- | $1,090 / Sq Ft |
Tax History Compared to Growth
Agents Affiliated with this Home
-

Seller's Agent in 2025
Traci Howe
Sagan Harborside Sotheby's International Realty
(617) 510-4341
23 in this area
31 Total Sales
Map
Source: MLS Property Information Network (MLS PIN)
MLS Number: 73253795
- 372 Ocean Ave
- 358 Ocean Ave
- 95 Front St Unit 5
- 95 Front St Unit 6
- 10 Circle St
- 3 Doaks Ln
- 8 Franklin St Unit 18
- 10 Risley Rd
- 1 Elm St
- 25 Pearl St
- 6 Lee St
- 24 Lee St Unit A3
- 9 Skinner's Path Unit 9
- 3 Frost Ln Unit 1
- 55 Brackett Place Unit B
- 244 Ocean Ave
- 9 Foss Terrace Unit 9
- 114 Elm St
- 17 Crowninshield Rd
- 7 Waldron Ct
