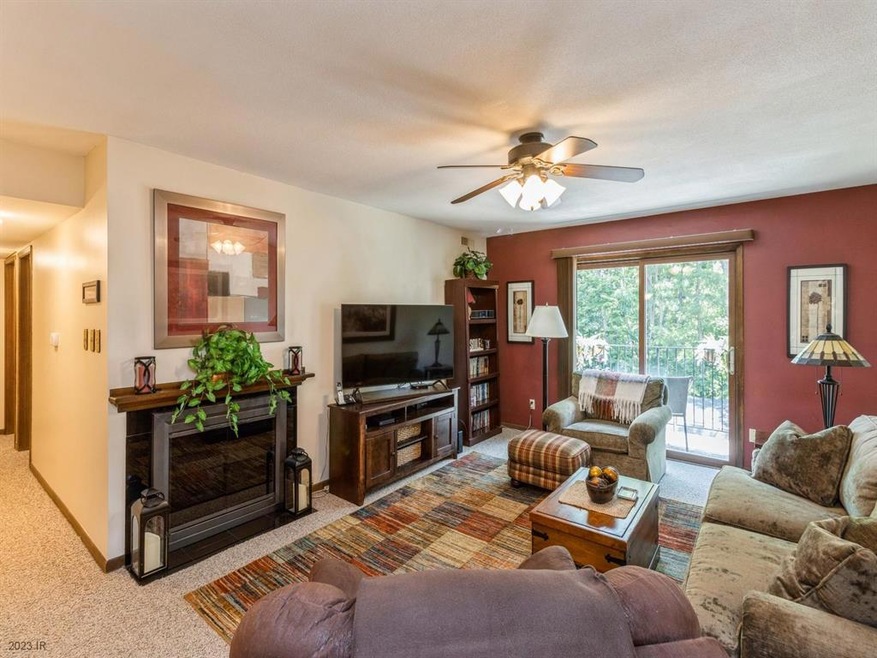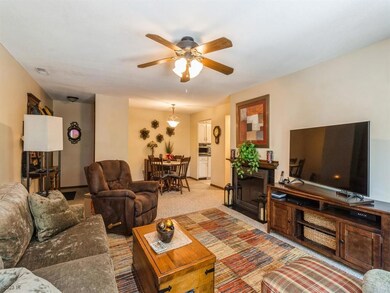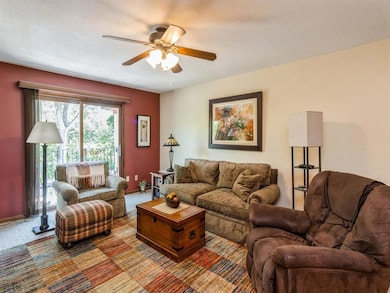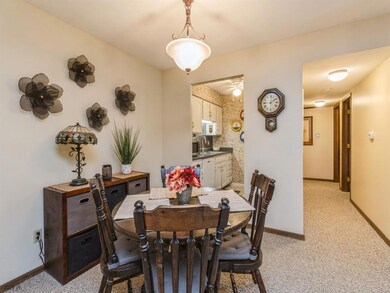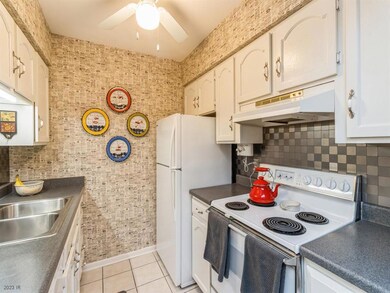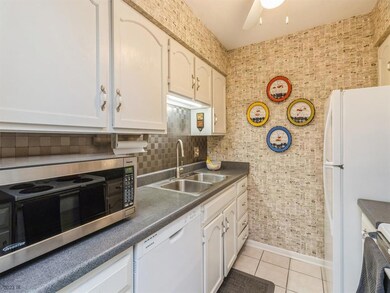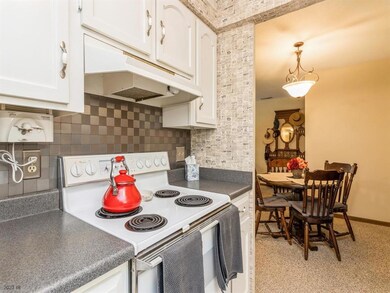
421 42nd St Unit 8 Des Moines, IA 50312
Salisbury Oaks NeighborhoodEstimated Value: $121,000 - $187,000
Highlights
- Deck
- Tile Flooring
- Hot Water Heating System
- 1 Fireplace
- Central Air
- Laundry Facilities
About This Home
As of August 2023Immaculate 2 Bedroom Condo, Located South Of Grand * 3rd Floor Unit * Spacious Living Room With Fireplace * Newer Backsplash & Dishwasher In The Kitchen * Primary Bedroom To Include Walk In Closet & ½ Bath * Beautiful Tree View * 1 Detached Garage * Extra Storage * Easy Interstate Access * Close To Restaurants & Entertainment * HOA Dues To Include Heat, Water, Trash, Laundry & Building Insurance * Schedule Your Showing Today!
Townhouse Details
Home Type
- Townhome
Est. Annual Taxes
- $1,960
Year Built
- Built in 1970
HOA Fees
- $320 Monthly HOA Fees
Home Design
- Brick Exterior Construction
- Asphalt Shingled Roof
Interior Spaces
- 936 Sq Ft Home
- 1 Fireplace
Kitchen
- Stove
- Dishwasher
Flooring
- Carpet
- Tile
Bedrooms and Bathrooms
- 2 Main Level Bedrooms
Parking
- 1 Car Detached Garage
- Driveway
Outdoor Features
- Deck
Utilities
- Central Air
- Hot Water Heating System
- Municipal Trash
Listing and Financial Details
- Assessor Parcel Number 09002125008000
Community Details
Overview
- HOA Management Solutions Association, Phone Number (515) 446-2240
- The community has rules related to renting
Amenities
- Laundry Facilities
- Community Storage Space
Recreation
- Snow Removal
Ownership History
Purchase Details
Home Financials for this Owner
Home Financials are based on the most recent Mortgage that was taken out on this home.Purchase Details
Home Financials for this Owner
Home Financials are based on the most recent Mortgage that was taken out on this home.Similar Homes in Des Moines, IA
Home Values in the Area
Average Home Value in this Area
Purchase History
| Date | Buyer | Sale Price | Title Company |
|---|---|---|---|
| Schuck Jenna Kay | $118,000 | None Listed On Document | |
| Wall Susan G | $79,500 | -- |
Mortgage History
| Date | Status | Borrower | Loan Amount |
|---|---|---|---|
| Open | Schuck Jenna Kay | $5,900 | |
| Open | Schuck Jenna Kay | $113,000 | |
| Previous Owner | Wall Susan G | $10,000 | |
| Previous Owner | Wall Susan G | $64,000 |
Property History
| Date | Event | Price | Change | Sq Ft Price |
|---|---|---|---|---|
| 08/11/2023 08/11/23 | Sold | $118,000 | -1.7% | $126 / Sq Ft |
| 07/05/2023 07/05/23 | Pending | -- | -- | -- |
| 06/21/2023 06/21/23 | For Sale | $120,000 | -- | $128 / Sq Ft |
Tax History Compared to Growth
Tax History
| Year | Tax Paid | Tax Assessment Tax Assessment Total Assessment is a certain percentage of the fair market value that is determined by local assessors to be the total taxable value of land and additions on the property. | Land | Improvement |
|---|---|---|---|---|
| 2024 | $1,838 | $93,400 | $17,200 | $76,200 |
| 2023 | $1,974 | $93,400 | $17,200 | $76,200 |
| 2022 | $1,960 | $83,800 | $15,400 | $68,400 |
| 2021 | $1,936 | $83,800 | $15,400 | $68,400 |
| 2020 | $2,012 | $77,600 | $14,300 | $63,300 |
| 2019 | $1,752 | $77,600 | $14,300 | $63,300 |
| 2018 | $1,734 | $65,200 | $13,000 | $52,200 |
| 2017 | $1,622 | $65,200 | $13,000 | $52,200 |
| 2016 | $1,582 | $60,000 | $12,000 | $48,000 |
| 2015 | $1,582 | $60,000 | $12,000 | $48,000 |
| 2014 | $1,618 | $60,900 | $12,200 | $48,700 |
Agents Affiliated with this Home
-
Kindra Kapsch

Seller's Agent in 2023
Kindra Kapsch
Iowa Realty Beaverdale
(515) 681-3087
1 in this area
59 Total Sales
-
Scott Venteicher

Buyer's Agent in 2023
Scott Venteicher
RE/MAX
(515) 868-1182
1 in this area
185 Total Sales
Map
Source: Des Moines Area Association of REALTORS®
MLS Number: 675773
APN: 090-02125008000
- 415 42nd St
- 4004 Grand Ave Unit 103
- 4225 Grand Ave Unit 8
- 529 43rd St
- 4323 Grand Ave Unit 433
- 3920 Grand Ave Unit 5TE
- 4220 Ingersoll Ave Unit 203
- 3826 Grand Ave
- 601 41st St Unit 1
- 3820 Grand Ave
- 4249 Woodlawn Dr
- 646 41st St
- 620 38th St
- 3660 Grand Ave Unit 510
- 3660 Grand Ave Unit 520
- 3663 Grand Ave Unit 604
- 3663 Grand Ave Unit 508
- 3663 Grand Ave Unit 407
- 3663 Grand Ave Unit 905
- 3663 Grand Ave Unit 1005
- 421 42nd St Unit 10
- 421 42nd St Unit 9
- 421 42nd St Unit 8
- 421 42nd St Unit 7
- 421 42nd St Unit 6
- 421 42nd St Unit 5
- 421 42nd St Unit 3
- 421 42nd St Unit 2
- 421 42nd St Unit 1
- 403 42nd St
- 412 42nd St
- 406 42nd St
- 350 42nd St
- 346 42nd St
- 345 42nd St
- 400 Tonawanda Dr
- 409 43rd St
- 405 43rd St
- 432 Tonawanda Dr
- 338 42nd St
