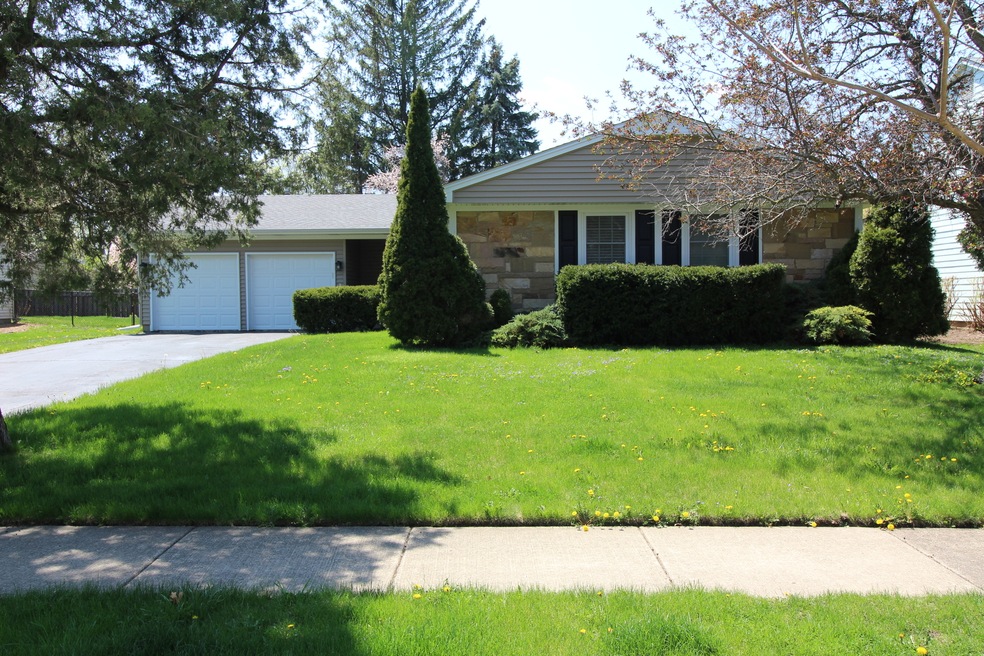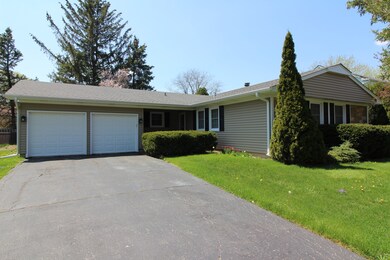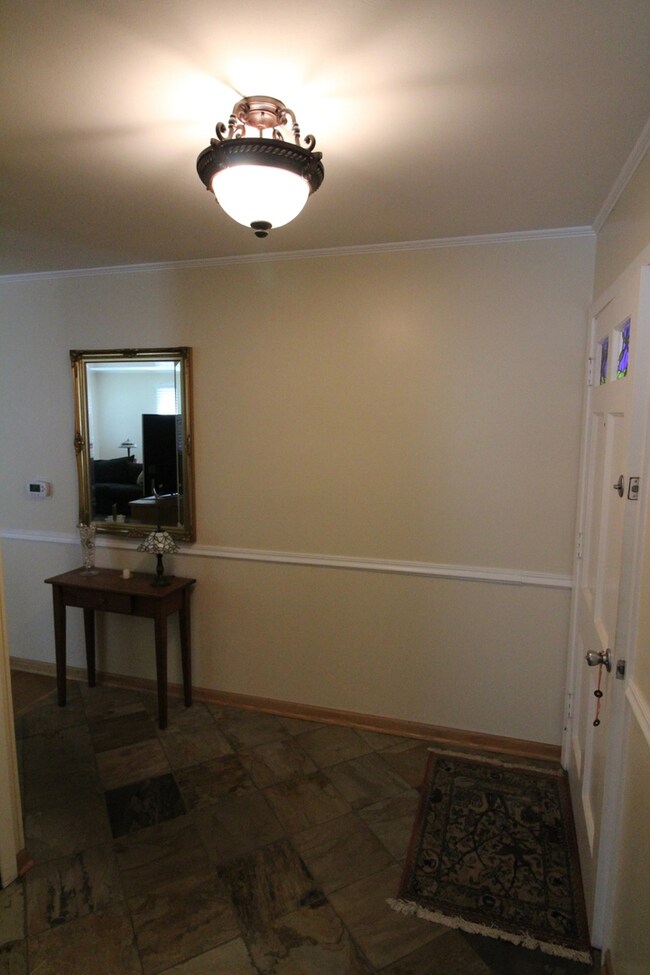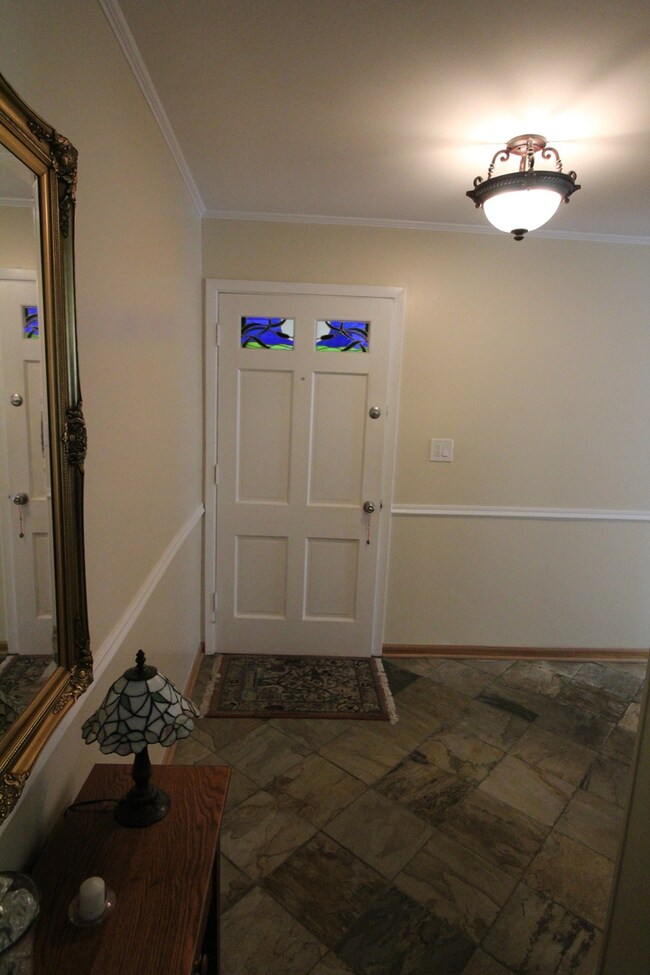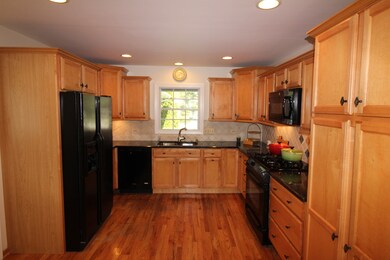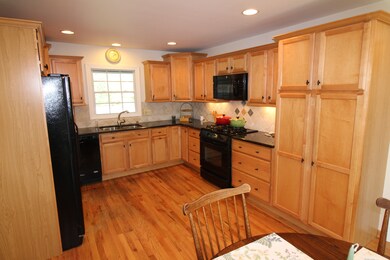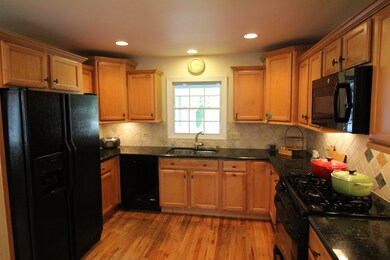
421 Arborgate Ln Buffalo Grove, IL 60089
Highlights
- Ranch Style House
- Wood Flooring
- Breakfast Bar
- Ivy Hall Elementary School Rated A
- Attached Garage
- Patio
About This Home
As of June 2019Your wait is over! Lowest priced Buckingham ranch in award winning Stevenson High School! As you enter the home, the slate foyer has two closets. The open living and dining rooms features a fireplace, and hardwood floors. The beautiful kitchen has updated cabinets, granite, hardwood floors, back splash, recessed under counter lights and a breakfast area. The sliding glass door leads to a patio and large yard, The first floor laundry room is convenient and has cabinets for storage. The master bedroom is spacious and has an updated bath. The other bedrooms have good sized closets. You can personalize it with your own paint colors and flooring. The hall bath has been updated. The home has newer windows. You will love living in the Strathmore neighborhood with parks, friendly neighbors and a sense of community. Buffalo Grove has won numerous awards as a great place to live and top rated Stevenson High School. Sold "as is"
Last Agent to Sell the Property
HomeSmart Connect LLC License #471000503 Listed on: 05/08/2018

Home Details
Home Type
- Single Family
Est. Annual Taxes
- $8,687
Year Built
- 1969
Parking
- Attached Garage
- Driveway
- Garage Is Owned
Home Design
- Ranch Style House
- Aluminum Siding
- Stone Siding
Interior Spaces
- Dining Area
- Wood Flooring
- Crawl Space
Kitchen
- Breakfast Bar
- Oven or Range
- Microwave
- Dishwasher
- Disposal
Bedrooms and Bathrooms
- Primary Bathroom is a Full Bathroom
- Bathroom on Main Level
Laundry
- Laundry on main level
- Dryer
- Washer
Utilities
- Forced Air Heating and Cooling System
- Heating System Uses Gas
- Lake Michigan Water
Additional Features
- Patio
- East or West Exposure
Listing and Financial Details
- Homeowner Tax Exemptions
Ownership History
Purchase Details
Purchase Details
Home Financials for this Owner
Home Financials are based on the most recent Mortgage that was taken out on this home.Purchase Details
Home Financials for this Owner
Home Financials are based on the most recent Mortgage that was taken out on this home.Purchase Details
Home Financials for this Owner
Home Financials are based on the most recent Mortgage that was taken out on this home.Similar Homes in the area
Home Values in the Area
Average Home Value in this Area
Purchase History
| Date | Type | Sale Price | Title Company |
|---|---|---|---|
| Deed | -- | None Listed On Document | |
| Warranty Deed | $320,000 | Precision Title | |
| Warranty Deed | $270,500 | Attorneys Title Guaranty Fun | |
| Warranty Deed | $180,000 | -- |
Mortgage History
| Date | Status | Loan Amount | Loan Type |
|---|---|---|---|
| Previous Owner | $255,920 | New Conventional | |
| Previous Owner | $134,380 | Unknown | |
| Previous Owner | $135,000 | No Value Available |
Property History
| Date | Event | Price | Change | Sq Ft Price |
|---|---|---|---|---|
| 06/10/2019 06/10/19 | Sold | $319,900 | -1.5% | $198 / Sq Ft |
| 04/27/2019 04/27/19 | Pending | -- | -- | -- |
| 04/18/2019 04/18/19 | Price Changed | $324,900 | -3.0% | $201 / Sq Ft |
| 04/10/2019 04/10/19 | For Sale | $335,000 | +23.8% | $208 / Sq Ft |
| 10/31/2018 10/31/18 | Sold | $270,500 | -5.1% | $168 / Sq Ft |
| 09/27/2018 09/27/18 | Pending | -- | -- | -- |
| 09/15/2018 09/15/18 | Price Changed | $285,000 | -3.4% | $177 / Sq Ft |
| 08/24/2018 08/24/18 | Price Changed | $295,000 | -4.8% | $183 / Sq Ft |
| 08/17/2018 08/17/18 | For Sale | $310,000 | +14.6% | $192 / Sq Ft |
| 07/15/2018 07/15/18 | Off Market | $270,500 | -- | -- |
| 06/07/2018 06/07/18 | Price Changed | $310,000 | -3.1% | $192 / Sq Ft |
| 05/08/2018 05/08/18 | For Sale | $320,000 | -- | $198 / Sq Ft |
Tax History Compared to Growth
Tax History
| Year | Tax Paid | Tax Assessment Tax Assessment Total Assessment is a certain percentage of the fair market value that is determined by local assessors to be the total taxable value of land and additions on the property. | Land | Improvement |
|---|---|---|---|---|
| 2024 | $8,687 | $100,907 | $31,532 | $69,375 |
| 2023 | $9,761 | $95,213 | $29,753 | $65,460 |
| 2022 | $9,761 | $101,321 | $30,994 | $70,327 |
| 2021 | $9,389 | $100,229 | $30,660 | $69,569 |
| 2020 | $9,169 | $98,871 | $30,765 | $68,106 |
| 2019 | $9,044 | $98,507 | $30,652 | $67,855 |
| 2018 | $8,505 | $95,810 | $30,293 | $65,517 |
| 2017 | $8,405 | $93,574 | $29,586 | $63,988 |
| 2016 | $8,118 | $89,605 | $28,331 | $61,274 |
| 2015 | $7,892 | $83,798 | $26,495 | $57,303 |
| 2014 | $7,350 | $77,414 | $28,456 | $48,958 |
| 2012 | $7,278 | $77,569 | $28,513 | $49,056 |
Agents Affiliated with this Home
-

Seller's Agent in 2019
Renee Clark
@ Properties
(847) 612-0027
9 in this area
203 Total Sales
-

Seller Co-Listing Agent in 2019
Thomas Clark
@ Properties
(847) 946-3604
3 in this area
22 Total Sales
-

Buyer's Agent in 2019
Randall Brush
Coldwell Banker Realty
(847) 254-3300
1 in this area
316 Total Sales
-

Seller's Agent in 2018
Marilyn Dopler
The McDonald Group
(847) 385-3028
6 Total Sales
Map
Source: Midwest Real Estate Data (MRED)
MLS Number: MRD09853594
APN: 15-32-103-046
- 552 Arbor Gate Ln
- 751 Essington Ln
- 114 Timber Hill Rd
- 412 Chateau Dr
- 310 Lakeview Ct
- 4227 N Walnut Ave
- 1514 Sumter Dr
- 12 Cloverdale Ct
- 524 Crown Point Dr
- 957 Country Ln
- 871 Shady Grove Ln
- 320 W Brampton Ln
- 220 Stonegate Rd
- 1500 Bunescu Ln
- 950 Belmar Ln
- 1005 Cooper Ct
- 1448 Chase Ct
- 320 Chateau Dr
- 170 Manchester Dr Unit 406
- 4116 N Terramere Ave
