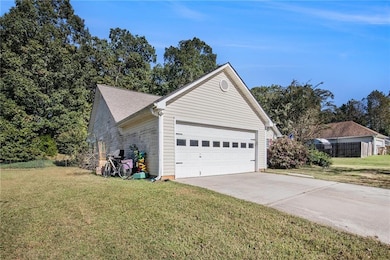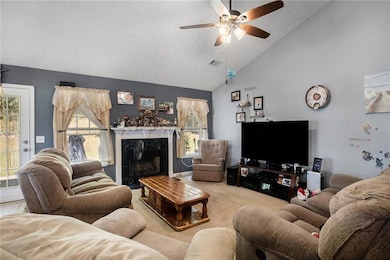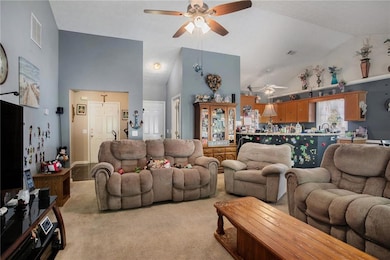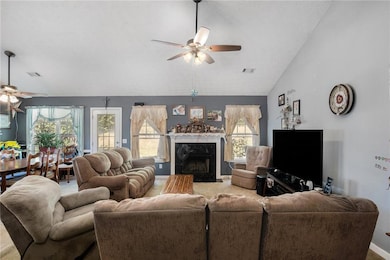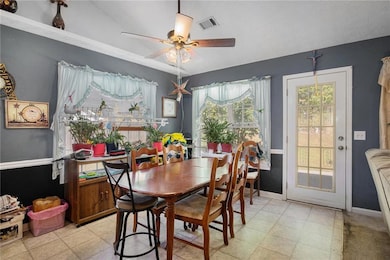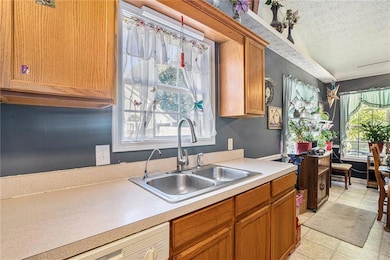421 Arrowhatchee Dr Winder, GA 30680
Estimated payment $1,828/month
Highlights
- 1 Acre Lot
- Oversized primary bedroom
- Private Yard
- Double Shower
- Ranch Style House
- No HOA
About This Home
This inviting 3-bedroom, 2-bath ranch home offers comfortable single-level living on a large, level, fenced yard — perfect for pets, play, and outdoor entertaining. Located in a quiet neighborhood with no HOA, this property provides freedom and flexibility.
Inside, the oversized primary suite features a spacious walk-in closet and a private bath. Two additional bedrooms are generously sized and share a full hall bath. The open layout creates a welcoming flow, and the ranch design makes daily living convenient.
Listing Agent
Mark Spain Real Estate Brokerage Phone: 770-886-9000 License #178501 Listed on: 10/15/2025

Co-Listing Agent
Mark Spain Real Estate Brokerage Phone: 770-886-9000 License #349340
Home Details
Home Type
- Single Family
Est. Annual Taxes
- $2,466
Year Built
- Built in 2001
Lot Details
- 1 Acre Lot
- Lot Dimensions are 102x266x100x263
- Property fronts a private road
- Fenced
- Private Yard
- Back and Front Yard
Parking
- 2 Car Attached Garage
- Front Facing Garage
Home Design
- Ranch Style House
- Slab Foundation
- Composition Roof
Interior Spaces
- 1,470 Sq Ft Home
- Living Room with Fireplace
- Dining Room
- Fire and Smoke Detector
- Dishwasher
- Laundry Room
Flooring
- Carpet
- Luxury Vinyl Tile
Bedrooms and Bathrooms
- 3 Main Level Bedrooms
- Oversized primary bedroom
- Walk-In Closet
- 2 Full Bathrooms
- Bathtub with Shower
- Double Shower
Schools
- Holsenbeck Elementary School
- Bear Creek - Barrow Middle School
- Winder-Barrow High School
Additional Features
- Front Porch
- Central Heating and Cooling System
Community Details
- No Home Owners Association
- Arrowhatchee Subdivision
Listing and Financial Details
- Assessor Parcel Number XX084C 024
Map
Home Values in the Area
Average Home Value in this Area
Tax History
| Year | Tax Paid | Tax Assessment Tax Assessment Total Assessment is a certain percentage of the fair market value that is determined by local assessors to be the total taxable value of land and additions on the property. | Land | Improvement |
|---|---|---|---|---|
| 2025 | $2,416 | $99,894 | $24,000 | $75,894 |
| 2024 | $2,466 | $97,629 | $24,000 | $73,629 |
| 2023 | $2,458 | $97,629 | $24,000 | $73,629 |
| 2022 | $2,190 | $74,582 | $24,000 | $50,582 |
| 2021 | $2,075 | $66,582 | $16,000 | $50,582 |
| 2020 | $1,753 | $55,621 | $14,000 | $41,621 |
| 2019 | $1,783 | $55,621 | $14,000 | $41,621 |
| 2018 | $1,635 | $51,428 | $11,600 | $39,828 |
| 2017 | $1,228 | $42,182 | $11,600 | $30,582 |
| 2016 | $1,263 | $39,622 | $11,600 | $28,022 |
| 2015 | $1,269 | $39,622 | $11,600 | $28,022 |
| 2014 | $1,163 | $34,901 | $6,566 | $28,335 |
| 2013 | -- | $34,927 | $6,566 | $28,361 |
Property History
| Date | Event | Price | List to Sale | Price per Sq Ft |
|---|---|---|---|---|
| 11/05/2025 11/05/25 | Price Changed | $315,000 | +1.6% | $214 / Sq Ft |
| 11/04/2025 11/04/25 | Price Changed | $309,900 | -8.8% | $211 / Sq Ft |
| 10/15/2025 10/15/25 | For Sale | $339,900 | -- | $231 / Sq Ft |
Purchase History
| Date | Type | Sale Price | Title Company |
|---|---|---|---|
| Special Warranty Deed | -- | -- | |
| Deed | -- | -- | |
| Deed | -- | -- | |
| Deed | -- | -- | |
| Foreclosure Deed | $154,468 | -- | |
| Quit Claim Deed | -- | -- | |
| Deed | $134,000 | -- | |
| Deed | $112,500 | -- | |
| Deed | -- | -- | |
| Deed | -- | -- |
Mortgage History
| Date | Status | Loan Amount | Loan Type |
|---|---|---|---|
| Open | $51,840 | New Conventional | |
| Previous Owner | $131,850 | FHA | |
| Previous Owner | $90,842 | FHA |
Source: First Multiple Listing Service (FMLS)
MLS Number: 7649875
APN: XX084C-024
- 547 Hickeria Way
- 372 Ashton Way
- 475 Pendergrass Rd
- 466 Pendergrass Rd
- 303 Rooks Rd
- 273 Greystone Ct
- 58 Cedar Bluff
- 457 Banff Dr
- 454 Banff Dr
- 615 Gainesville Hwy
- 826 Crystal Meadow Dr
- 1815 Alberta Ln
- 450 Banff Dr
- 448 Banff Dr
- 446 Banff Dr
- 558 Calgary Downs Dr
- 0 Sims Rd Unit 10674254
- 440 Banff Dr
- 560 Calgary Downs Dr
- 599 Calgary Ct
- 454 Jefferson Hwy
- 471 Gainesville Hwy Unit 4
- 19 Oak Hill Dr
- 435 Shenandoah Ct
- 272 Buena Vista Ct
- 100 Buena Vista St
- 54 Linwood Ave
- 34 E New St
- 124 Northridge Dr
- 325 Dreamland Ct
- 92 Woodlawn Ave Unit B
- 92 Woodlawn Ave Unit A
- 92 Woodlawn Ave Unit C
- 165 E Wright St
- 271 E Wright St Unit 29
- 283 Capitol Ave
- 18 Wade St
- 126 Cannon Trace Dr
- 24 Caison Dr
- 149 Peak Ct
Ask me questions while you tour the home.

