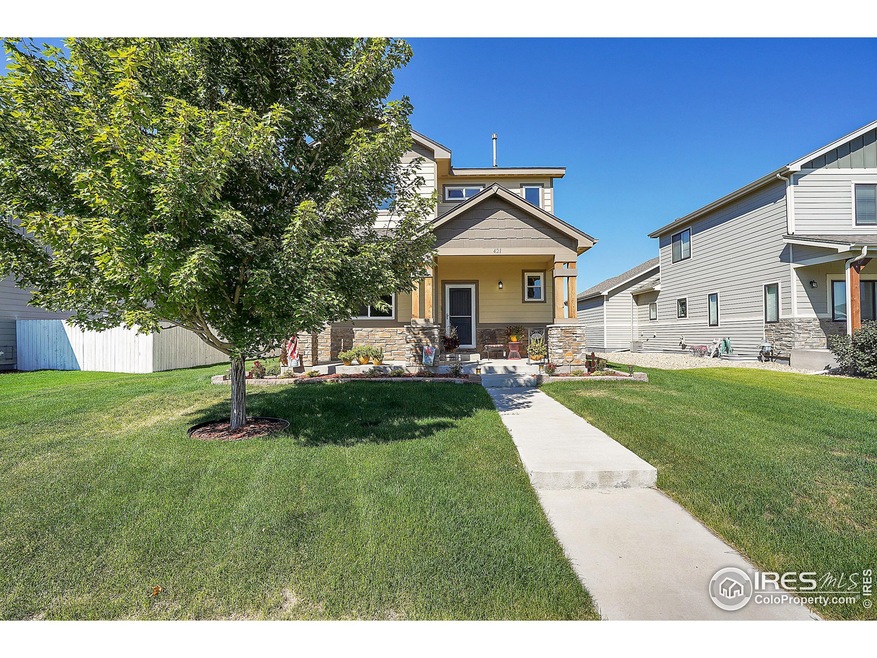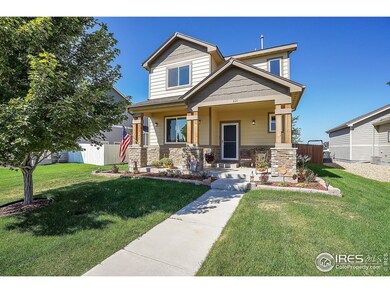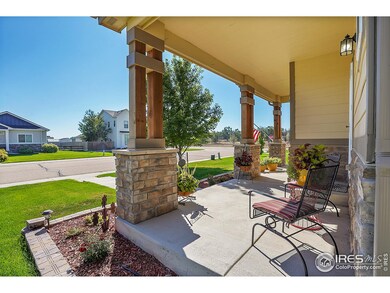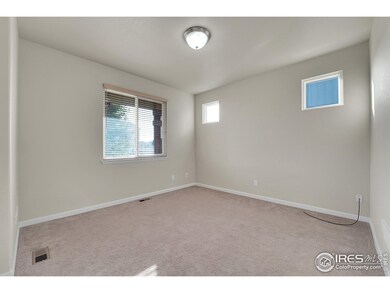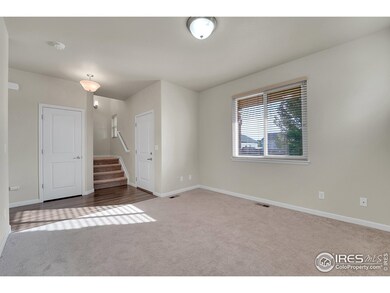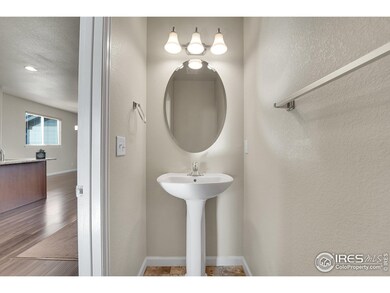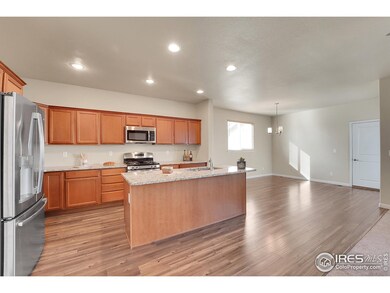
421 Ash St Kersey, CO 80644
Highlights
- Deck
- Home Office
- Eat-In Kitchen
- Platte Valley Middle School Rated A-
- 2 Car Attached Garage
- Walk-In Closet
About This Home
As of December 2024Welcome to this stunning 2-story home. Featuring 3 bedrooms and 3 bathrooms, this home offers an ideal layout for comfortable living. The main floor has a dedicated office space, the living room is a true centerpiece with its cozy fireplace, creating a warm and inviting atmosphere for gatherings. Enjoy the open floor plan that seamlessly connects the living, dining, and kitchen areas. Upstairs, you'll find all three bedrooms, including a convenient laundry room, eliminating the hassle of carrying laundry up and down stairs. The full unfinished basement provides endless possibilities for future expansion, whether you dream of a home gym, extra storage, or a custom entertainment space. The alley-load 2-car garage offers easy access and allows you to see the beauty of the home in the front while keeping the garage out of site. The windows and the roofer newer and have a transferable warranty to the new owner! Located in a Berryman Farm easy access to the park and Highway 34, this home is ready for you to move in and make it your own! Don't miss out on this incredible opportunity.
Last Buyer's Agent
Ivan Salazar
Home Details
Home Type
- Single Family
Est. Annual Taxes
- $1,415
Year Built
- Built in 2016
Lot Details
- 7,150 Sq Ft Lot
- Wood Fence
- Level Lot
- Sprinkler System
- Property is zoned RL
HOA Fees
- $27 Monthly HOA Fees
Parking
- 2 Car Attached Garage
- Alley Access
Home Design
- Wood Frame Construction
- Composition Roof
Interior Spaces
- 2,790 Sq Ft Home
- 2-Story Property
- Ceiling Fan
- Gas Fireplace
- Window Treatments
- Living Room with Fireplace
- Home Office
- Unfinished Basement
- Basement Fills Entire Space Under The House
Kitchen
- Eat-In Kitchen
- Electric Oven or Range
- Microwave
- Dishwasher
- Disposal
Flooring
- Carpet
- Laminate
Bedrooms and Bathrooms
- 3 Bedrooms
- Walk-In Closet
- Primary Bathroom is a Full Bathroom
- Primary bathroom on main floor
Laundry
- Laundry on upper level
- Dryer
- Washer
Schools
- Platte Valley Elementary And Middle School
- Platte Valley High School
Additional Features
- Deck
- Forced Air Heating and Cooling System
Community Details
- Association fees include management
- Berryman Farm Subdivision
Listing and Financial Details
- Assessor Parcel Number R2773404
Ownership History
Purchase Details
Home Financials for this Owner
Home Financials are based on the most recent Mortgage that was taken out on this home.Purchase Details
Home Financials for this Owner
Home Financials are based on the most recent Mortgage that was taken out on this home.Similar Homes in Kersey, CO
Home Values in the Area
Average Home Value in this Area
Purchase History
| Date | Type | Sale Price | Title Company |
|---|---|---|---|
| Warranty Deed | $450,000 | Fntc | |
| Warranty Deed | $450,000 | Fntc | |
| Special Warranty Deed | $288,650 | Heritage Title Co | |
| Special Warranty Deed | $50,000 | Heritage Title Co |
Mortgage History
| Date | Status | Loan Amount | Loan Type |
|---|---|---|---|
| Open | $459,675 | VA | |
| Closed | $459,675 | VA | |
| Previous Owner | $60,000 | Credit Line Revolving | |
| Previous Owner | $230,920 | New Conventional |
Property History
| Date | Event | Price | Change | Sq Ft Price |
|---|---|---|---|---|
| 12/06/2024 12/06/24 | Sold | $450,000 | 0.0% | $161 / Sq Ft |
| 11/01/2024 11/01/24 | Price Changed | $450,000 | -3.2% | $161 / Sq Ft |
| 10/02/2024 10/02/24 | Price Changed | $465,000 | -2.1% | $167 / Sq Ft |
| 09/17/2024 09/17/24 | Price Changed | $475,000 | -1.0% | $170 / Sq Ft |
| 08/30/2024 08/30/24 | For Sale | $480,000 | -- | $172 / Sq Ft |
Tax History Compared to Growth
Tax History
| Year | Tax Paid | Tax Assessment Tax Assessment Total Assessment is a certain percentage of the fair market value that is determined by local assessors to be the total taxable value of land and additions on the property. | Land | Improvement |
|---|---|---|---|---|
| 2025 | $1,603 | $30,200 | $4,250 | $25,950 |
| 2024 | $1,603 | $30,200 | $4,250 | $25,950 |
| 2023 | $1,415 | $30,880 | $4,600 | $26,280 |
| 2022 | $1,350 | $23,330 | $3,820 | $19,510 |
| 2021 | $1,412 | $24,000 | $3,930 | $20,070 |
| 2020 | $1,377 | $23,890 | $3,930 | $19,960 |
| 2019 | $1,379 | $23,890 | $3,930 | $19,960 |
| 2018 | $1,161 | $20,260 | $3,240 | $17,020 |
| 2017 | $1,212 | $20,260 | $3,240 | $17,020 |
| 2016 | $138 | $2,240 | $2,240 | $0 |
| 2015 | $134 | $2,240 | $2,240 | $0 |
| 2014 | $112 | $1,890 | $1,890 | $0 |
Agents Affiliated with this Home
-
B
Seller's Agent in 2024
Brad Inhulsen
NextHome Foundations
-
K
Seller Co-Listing Agent in 2024
Kim Stegman
NextHome Foundations
-
I
Buyer's Agent in 2024
Ivan Salazar
Map
Source: IRES MLS
MLS Number: 1017444
APN: R2773404
- 0 Tbd Unit 22860240
- 0 Tbd Unit 11447818
- 423 2nd St
- 330 2nd St
- 800 1st St Unit 58
- 25714 County Road 51
- 0 County Road 53 Unit 22128 1019908
- 24525 County Road 53
- 24505 County Road 53
- 27703 County Road 47 1 2
- 3296 E 18th St
- 29752 County Road 53
- 24250 County Road 60 1 2
- 26907 County Road 45 1 2
- 23462 County Road 55
- 3237 E 18th St
- 22512 County Road 52
- 23510 County Road 48
- 27432 County Road 62 75
- 1740 Elder Ave
