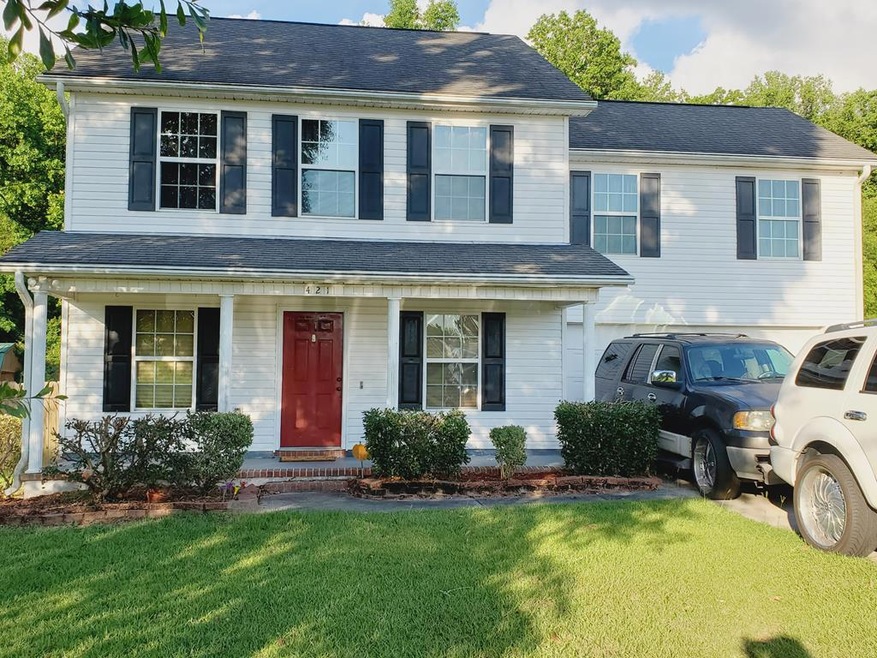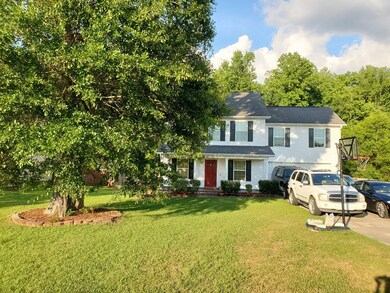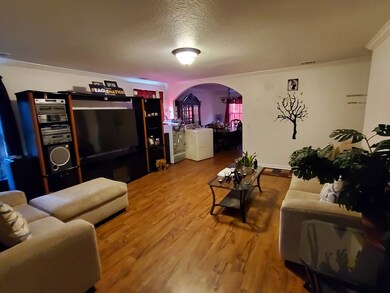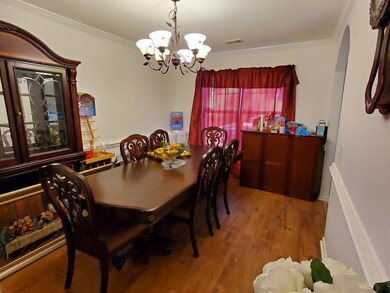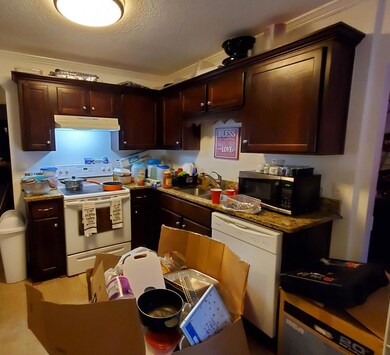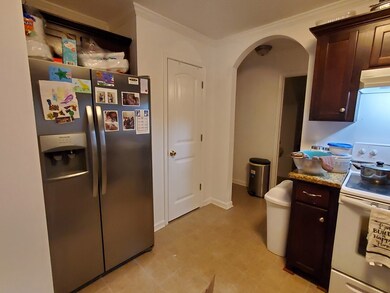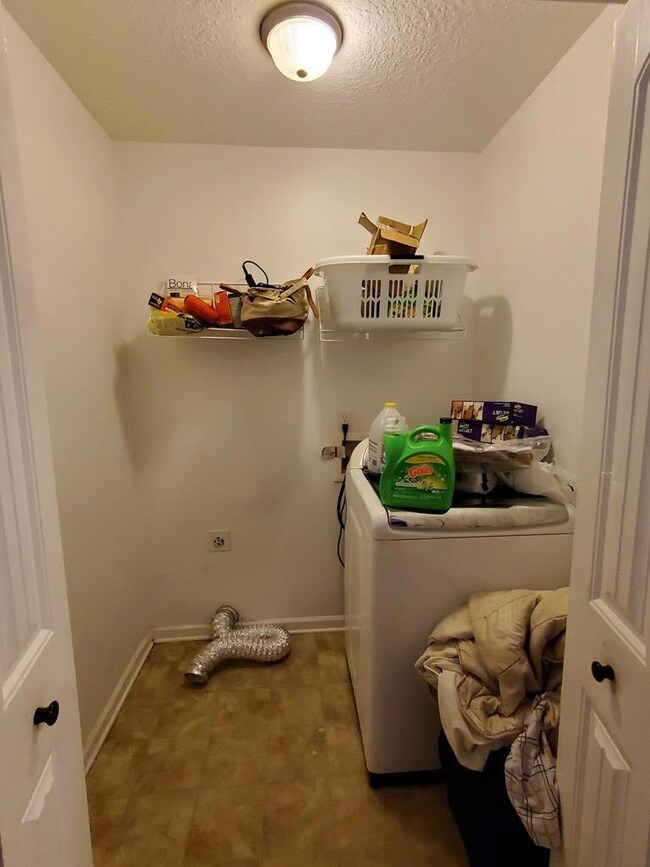
421 Auburn Rd Glennville, GA 30427
Highlights
- Deck
- Bonus Room
- Covered patio or porch
- Cathedral Ceiling
- No HOA
- Formal Dining Room
About This Home
As of August 2021This adorable county home is calling your name! The first floor consists of all the common areas with livingroom and formal dining having wood plank flooring. The kitchen is just off the garage and makes putting groceries up into the spacious pantry a breeze! Laundry and a common half-bath round out the space. The stairs are tucked nicely away behind the livingroom wall and bring you up to the Master suite, 2 secondary bedrooms, and the large flex space over the garage that could function as another bedroom, a media center, a den, whatever your heart desires! The master bedroom has a tray ceiling and offers an on-suite bath and a walk-in closet with a window. The back yard is privacy fenced with a large raised deck and a storage shed.
Last Agent to Sell the Property
RE/MAX All American License #381422 Listed on: 06/16/2021

Home Details
Home Type
- Single Family
Est. Annual Taxes
- $3,117
Year Built
- 2007
Lot Details
- 0.49 Acre Lot
- Privacy Fence
Parking
- 2 Car Attached Garage
Home Design
- Slab Foundation
- Shingle Roof
- Vinyl Siding
Interior Spaces
- 2,070 Sq Ft Home
- 2-Story Property
- Woodwork
- Tray Ceiling
- Sheet Rock Walls or Ceilings
- Cathedral Ceiling
- Ceiling Fan
- Formal Dining Room
- Bonus Room
- Pull Down Stairs to Attic
- Washer and Dryer Hookup
Kitchen
- Electric Oven
- Electric Range
- Ice Maker
- Dishwasher
Flooring
- Carpet
- Laminate
- Luxury Vinyl Tile
Bedrooms and Bathrooms
- 4 Bedrooms
Outdoor Features
- Deck
- Covered patio or porch
Utilities
- Cooling Available
- Heat Pump System
- Underground Utilities
- Electric Water Heater
Community Details
- No Home Owners Association
- Auburn Estates Subdivision
Listing and Financial Details
- Assessor Parcel Number 108A 278
Ownership History
Purchase Details
Home Financials for this Owner
Home Financials are based on the most recent Mortgage that was taken out on this home.Purchase Details
Home Financials for this Owner
Home Financials are based on the most recent Mortgage that was taken out on this home.Purchase Details
Home Financials for this Owner
Home Financials are based on the most recent Mortgage that was taken out on this home.Purchase Details
Home Financials for this Owner
Home Financials are based on the most recent Mortgage that was taken out on this home.Similar Homes in Glennville, GA
Home Values in the Area
Average Home Value in this Area
Purchase History
| Date | Type | Sale Price | Title Company |
|---|---|---|---|
| Warranty Deed | $192,500 | -- | |
| Warranty Deed | $163,500 | -- | |
| Deed | $160,000 | -- | |
| Deed | $16,000 | -- |
Mortgage History
| Date | Status | Loan Amount | Loan Type |
|---|---|---|---|
| Open | $189,012 | FHA | |
| Previous Owner | $167,015 | VA | |
| Previous Owner | $144,750 | VA | |
| Previous Owner | $163,440 | New Conventional | |
| Previous Owner | $108,864 | New Conventional |
Property History
| Date | Event | Price | Change | Sq Ft Price |
|---|---|---|---|---|
| 08/30/2021 08/30/21 | Sold | $192,500 | 0.0% | $93 / Sq Ft |
| 07/07/2021 07/07/21 | Pending | -- | -- | -- |
| 06/16/2021 06/16/21 | For Sale | $192,500 | +17.7% | $93 / Sq Ft |
| 03/06/2018 03/06/18 | Sold | $163,500 | 0.0% | $79 / Sq Ft |
| 01/29/2018 01/29/18 | Pending | -- | -- | -- |
| 01/12/2018 01/12/18 | For Sale | $163,500 | 0.0% | $79 / Sq Ft |
| 01/12/2016 01/12/16 | Rented | -- | -- | -- |
| 12/13/2015 12/13/15 | Under Contract | -- | -- | -- |
| 12/07/2015 12/07/15 | For Rent | -- | -- | -- |
| 08/01/2012 08/01/12 | Sold | -- | -- | -- |
| 07/02/2012 07/02/12 | Pending | -- | -- | -- |
| 04/25/2011 04/25/11 | For Sale | -- | -- | -- |
Tax History Compared to Growth
Tax History
| Year | Tax Paid | Tax Assessment Tax Assessment Total Assessment is a certain percentage of the fair market value that is determined by local assessors to be the total taxable value of land and additions on the property. | Land | Improvement |
|---|---|---|---|---|
| 2024 | $3,117 | $87,560 | $8,000 | $79,560 |
| 2023 | $3,117 | $87,560 | $8,000 | $79,560 |
| 2022 | $2,502 | $70,280 | $8,000 | $62,280 |
| 2021 | $2,070 | $59,520 | $7,200 | $52,320 |
| 2020 | $2,071 | $59,520 | $7,200 | $52,320 |
| 2019 | $1,984 | $55,600 | $7,200 | $48,400 |
| 2018 | $2,012 | $55,600 | $7,200 | $48,400 |
| 2017 | $1,541 | $55,600 | $7,200 | $48,400 |
| 2016 | $443 | $55,600 | $7,200 | $48,400 |
| 2015 | -- | $55,520 | $7,200 | $48,320 |
| 2014 | -- | $60,000 | $7,200 | $52,800 |
| 2013 | -- | $60,000 | $7,200 | $52,800 |
Agents Affiliated with this Home
-

Seller's Agent in 2021
Carol Dumaplin
RE/MAX
2 in this area
32 Total Sales
-
E
Buyer's Agent in 2021
Elaine Dowdy
Mcleod Properties
(912) 237-4076
37 in this area
60 Total Sales
-

Seller's Agent in 2018
Edith Dawson
ERA Southeast Coastal
(912) 977-4491
1 in this area
153 Total Sales
-
N
Buyer's Agent in 2018
Nonmls Sale
NON MLS MEMBER
(912) 354-1513
26 in this area
4,017 Total Sales
-

Seller's Agent in 2016
Justin McLeod
Mcleod Properties
(912) 654-1702
25 in this area
48 Total Sales
Map
Source: Hinesville Area Board of REALTORS®
MLS Number: 139442
APN: 108A-278
