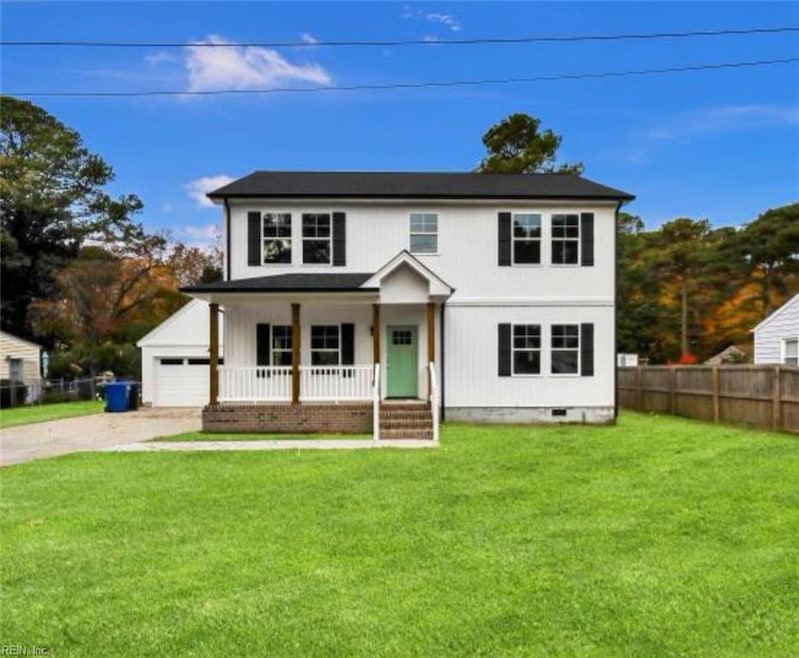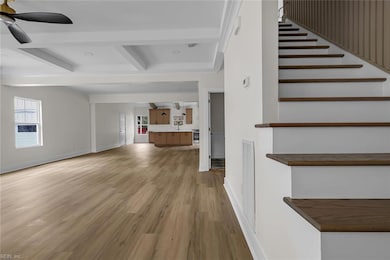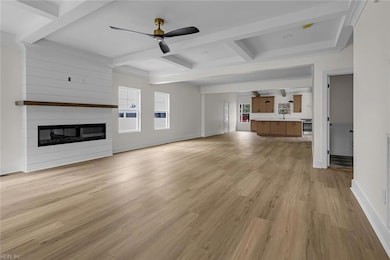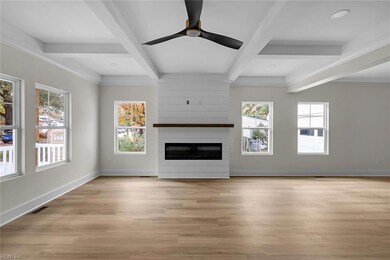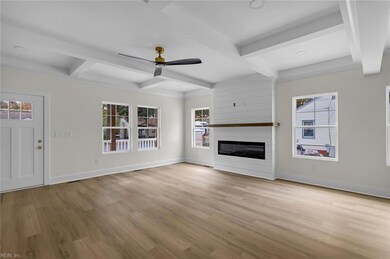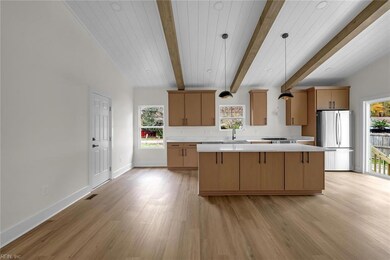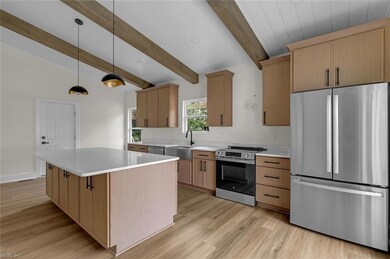421 Baldwin St Virginia Beach, VA 23452
Little Neck NeighborhoodEstimated payment $3,897/month
Highlights
- Popular Property
- New Construction
- Main Floor Bedroom
- Lynnhaven Middle School Rated A
- Traditional Architecture
- Hydromassage or Jetted Bathtub
About This Home
This beautifully 5-bed, 3.5-bath home offers modern luxury, an open layout, and thoughtful design throughout. The main level features an open-concept living room, dining area, and kitchen with quartz countertops, modern cabinetry, and an electric fireplace that creates the perfect focal point. Luxury accent walls add designer style in multiple areas of the home. The spacious primary suite includes a large walk-in closet, double vanities, a walk-in shower with dual shower heads, a jetted soaking tub, and a private water closet. Upstairs you’ll find 4 bedrooms and 2 full baths, including a Jack & Jill bathroom shared by two bedrooms, plus a dedicated laundry room for added convenience. Enjoy a large backyard, perfect for outdoor living, along with an attached 2-car garage and a long driveway for ample parking. Location perks: Approx. 12 minutes to the Virginia Beach Oceanfront, Approx 10 minutes to Town Center, Close to Hilltop, Oceana, shopping, dining, schools, and major interstates.
Home Details
Home Type
- Single Family
Est. Annual Taxes
- $2,403
Year Built
- Built in 2025 | New Construction
Lot Details
- 0.25 Acre Lot
- Back Yard Fenced
- Property is zoned R-10
Home Design
- Traditional Architecture
- Asphalt Shingled Roof
- Vinyl Siding
Interior Spaces
- 2,486 Sq Ft Home
- 2-Story Property
- Ceiling Fan
- Electric Fireplace
- Utility Closet
- Crawl Space
- Pull Down Stairs to Attic
Kitchen
- Electric Range
- Microwave
- Dishwasher
Flooring
- Carpet
- Laminate
- Ceramic Tile
- Vinyl
Bedrooms and Bathrooms
- 5 Bedrooms
- Main Floor Bedroom
- Walk-In Closet
- Jack-and-Jill Bathroom
- Hydromassage or Jetted Bathtub
Laundry
- Laundry Room
- Washer and Dryer Hookup
Parking
- 2 Car Attached Garage
- Driveway
- Off-Street Parking
Outdoor Features
- Porch
Schools
- King's Grant Elementary School
- Lynnhaven Middle School
- First Colonial High School
Utilities
- Central Air
- Heating Available
- Electric Water Heater
Community Details
- No Home Owners Association
- Eastern Park Subdivision
Map
Home Values in the Area
Average Home Value in this Area
Tax History
| Year | Tax Paid | Tax Assessment Tax Assessment Total Assessment is a certain percentage of the fair market value that is determined by local assessors to be the total taxable value of land and additions on the property. | Land | Improvement |
|---|---|---|---|---|
| 2025 | $2,324 | $247,700 | $155,000 | $92,700 |
| 2024 | $2,324 | $239,600 | $145,500 | $94,100 |
| 2023 | $2,313 | $233,600 | $136,000 | $97,600 |
| 2022 | $2,291 | $231,400 | $136,000 | $95,400 |
| 2021 | $1,965 | $198,500 | $115,000 | $83,500 |
| 2020 | $3,657 | $179,700 | $109,000 | $70,700 |
| 2019 | $1,785 | $178,100 | $106,000 | $72,100 |
| 2018 | $1,785 | $178,100 | $106,000 | $72,100 |
| 2017 | $1,735 | $173,100 | $101,000 | $72,100 |
| 2016 | -- | $166,300 | $96,800 | $69,500 |
| 2015 | -- | $161,600 | $94,000 | $67,600 |
| 2014 | -- | $167,300 | $105,000 | $62,300 |
Property History
| Date | Event | Price | List to Sale | Price per Sq Ft |
|---|---|---|---|---|
| 11/22/2025 11/22/25 | For Sale | $699,995 | -- | $282 / Sq Ft |
Purchase History
| Date | Type | Sale Price | Title Company |
|---|---|---|---|
| Deed | $206,500 | Stewart Title Guaranty Co |
Mortgage History
| Date | Status | Loan Amount | Loan Type |
|---|---|---|---|
| Open | $154,875 | Credit Line Revolving |
Source: Real Estate Information Network (REIN)
MLS Number: 10611368
APN: 1497-16-8937
- 497 Baldwin St
- 240 Driftwood Rd
- 479 N Lynnhaven Rd
- 405 Courtney Arch Unit X9072
- 3113 Watergate Ln
- 390 Phyllis Ct
- 2933 Pinewood Dr
- 2836 Pinewood Dr
- 3105 Quimby Rd
- 328 Chesopeian Trail
- 3124 Winchester Ln
- 157 Golden Maple Dr
- 3200 Queensbury Dr
- 2705 Sandy Valley Rd
- 1.45ac Bray Rd
- 1201 Sebastian Ct
- 1326 Sebastian Ct
- 1233 Sebastian Ct
- 1301 Sebastian Ct
- 1308 Sebastian Ct
- 3301 Eamon Ct
- 3307 Shasta Ct
- 3302 Zurich Arch
- 124 Palm Beach Place
- 186 Sebastian Ct
- 258 Doyle Way
- 2589 Cove Point Place
- 401 Hidden Shores Ct Unit 102
- 456 Benlea Cir
- 2565 Oconee Ave Unit 10
- 2526 Cove Point Place
- 352 Fernwood Ct
- 2557 Oconee Ave Unit 202
- 304 Falling Ln
- 3001 Reflections Way
- 446 Wayman Ln
- 2465 London Pointe Dr
- 212 Paladin Dr
- 2449 Reagan Ave
- 412 Chinaberry Cir
