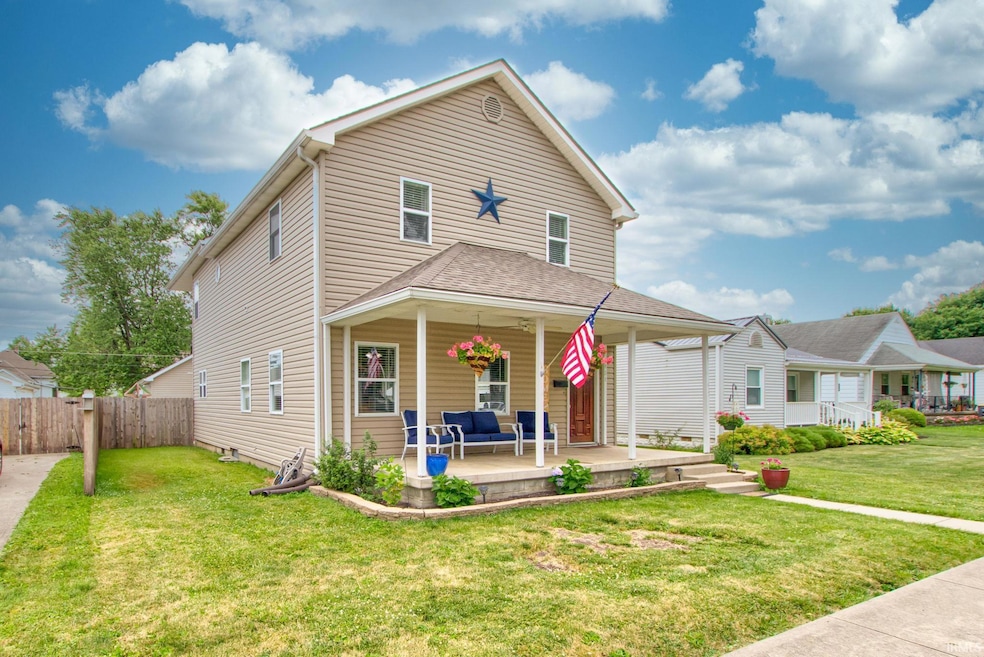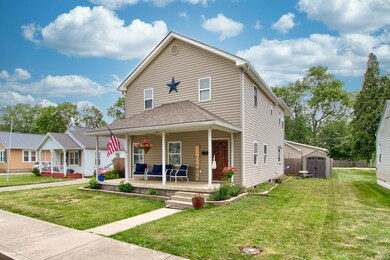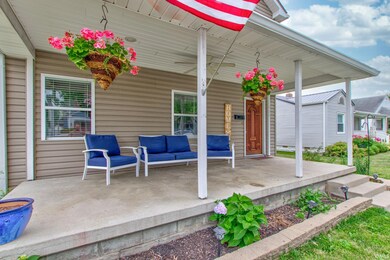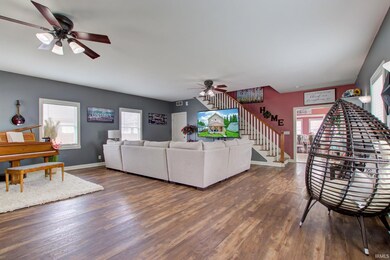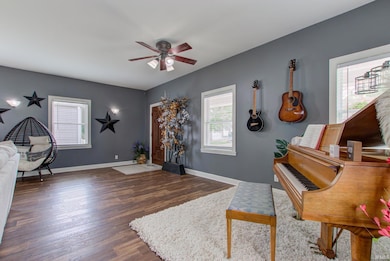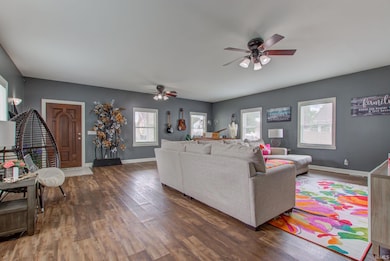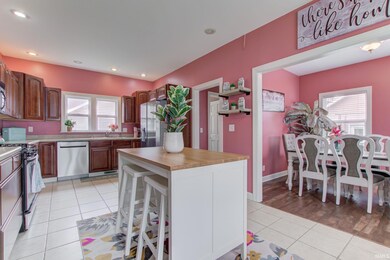
421 Columbia Ave Tipton, IN 46072
Highlights
- Spa
- Backs to Open Ground
- 1 Car Detached Garage
- Open Floorplan
- Covered patio or porch
- In-Law or Guest Suite
About This Home
As of August 2024Nestled in the quiet town of Tipton, this large three-bedroom, 2.5-bathroom home offers spacious living. The property is located in a peaceful neighborhood, providing a perfect blend of comfort and convenience. As you step inside, you're greeted by a warm and inviting expansive living room and charming staircase. This space is bathed in natural light, featuring large windows and ample room for both relaxation and entertaining. The open floor plan seamlessly connects the living room to the dining area, creating an ideal flow for gatherings. The primary bedroom is a true retreat, complete with a spacious layout, walk-in closet, and private bathroom. The two additional bedrooms are generously sized, each with ample closet space and large windows that allow for natural light. The exterior of the home is equally impressive, featuring a well-maintained yard and a spacious fenced in area between the home and garage, providing seclusion and safety for kids or pets. The finished recreational living area in the detached garage is a versatile space that can be used as a family room, game room, or home theater that comes complete with its own full kitchen and bath.
Last Agent to Sell the Property
RE/MAX Anew Realty Brokerage Phone: 765-675-3100 Listed on: 06/18/2024

Last Buyer's Agent
RACI NonMember
NonMember RACI
Home Details
Home Type
- Single Family
Est. Annual Taxes
- $1,360
Year Built
- Built in 1900
Lot Details
- 6,970 Sq Ft Lot
- Lot Dimensions are 51x133
- Backs to Open Ground
- Privacy Fence
- Wood Fence
- Landscaped
Parking
- 1 Car Detached Garage
- Garage Door Opener
Home Design
- Vinyl Construction Material
Interior Spaces
- 2-Story Property
- Open Floorplan
- Ceiling Fan
- Crawl Space
- Washer and Electric Dryer Hookup
Kitchen
- Gas Oven or Range
- Kitchen Island
- Laminate Countertops
Bedrooms and Bathrooms
- 3 Bedrooms
- Walk-In Closet
- In-Law or Guest Suite
- Bathtub with Shower
Outdoor Features
- Spa
- Covered patio or porch
Location
- Suburban Location
Schools
- Tipton Elementary And Middle School
- Tipton High School
Utilities
- Forced Air Heating and Cooling System
- Heating System Uses Gas
Listing and Financial Details
- Assessor Parcel Number 80-11-11-531-089.003-002
Ownership History
Purchase Details
Home Financials for this Owner
Home Financials are based on the most recent Mortgage that was taken out on this home.Purchase Details
Home Financials for this Owner
Home Financials are based on the most recent Mortgage that was taken out on this home.Similar Homes in Tipton, IN
Home Values in the Area
Average Home Value in this Area
Purchase History
| Date | Type | Sale Price | Title Company |
|---|---|---|---|
| Deed | $285,000 | Pinnacle Land Title | |
| Grant Deed | $164,900 | -- |
Property History
| Date | Event | Price | Change | Sq Ft Price |
|---|---|---|---|---|
| 08/12/2024 08/12/24 | Sold | $285,000 | +1.8% | $122 / Sq Ft |
| 07/18/2024 07/18/24 | Pending | -- | -- | -- |
| 07/16/2024 07/16/24 | Price Changed | $279,900 | -1.8% | $120 / Sq Ft |
| 06/18/2024 06/18/24 | For Sale | $284,900 | +72.8% | $122 / Sq Ft |
| 01/31/2020 01/31/20 | Sold | $164,900 | 0.0% | $70 / Sq Ft |
| 01/10/2020 01/10/20 | Pending | -- | -- | -- |
| 01/09/2020 01/09/20 | For Sale | $164,900 | -- | $70 / Sq Ft |
Tax History Compared to Growth
Tax History
| Year | Tax Paid | Tax Assessment Tax Assessment Total Assessment is a certain percentage of the fair market value that is determined by local assessors to be the total taxable value of land and additions on the property. | Land | Improvement |
|---|---|---|---|---|
| 2024 | $1,343 | $134,300 | $12,800 | $121,500 |
| 2023 | $1,298 | $129,800 | $12,800 | $117,000 |
| 2022 | $1,191 | $119,100 | $12,800 | $106,300 |
| 2021 | $1,081 | $108,100 | $11,100 | $97,000 |
| 2020 | $1,054 | $99,200 | $11,100 | $88,100 |
| 2019 | $927 | $92,400 | $11,100 | $81,300 |
| 2018 | $903 | $90,500 | $11,100 | $79,400 |
| 2017 | $870 | $90,200 | $18,100 | $72,100 |
| 2016 | $745 | $87,600 | $18,100 | $69,500 |
| 2014 | $327 | $80,700 | $18,100 | $62,600 |
| 2013 | $327 | $80,700 | $18,100 | $62,600 |
Agents Affiliated with this Home
-
K
Seller's Agent in 2024
Kim Sottong
RE/MAX
(765) 860-5373
82 in this area
182 Total Sales
-
R
Buyer's Agent in 2024
RACI NonMember
NonMember RACI
-
K
Seller's Agent in 2020
Kindra Tragesser
Urban Homestead Realty
-
P
Buyer's Agent in 2020
PJ Ryan
RE/MAX
Map
Source: Indiana Regional MLS
MLS Number: 202422381
APN: 80-11-11-531-089.003-002
- 220 W Washington St
- 132 W Washington St
- 0000 State Road 28
- 323 N Main St
- 0 W Jefferson St
- 4148 State Road 28
- 230 3rd St
- 330 Fairview Ave
- 719 N East St
- 222 Oak St
- 220 W South St
- 814 Mill St
- 903 Mill St
- 111 E South St
- 121 Diehl St
- 0 Lot 5 Unit MBR21989216
- 0 Lot 5 Unit 202423650
- 0 Lot 6 Unit MBR21989222
- 0 Lot 6 Unit 202423648
- 2727 W Old St Rd 28
