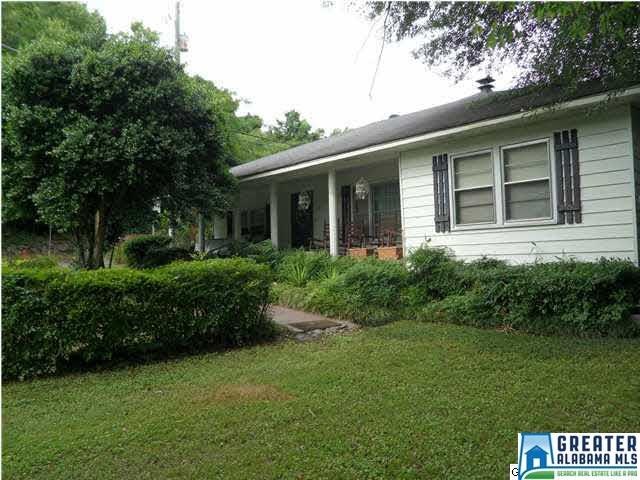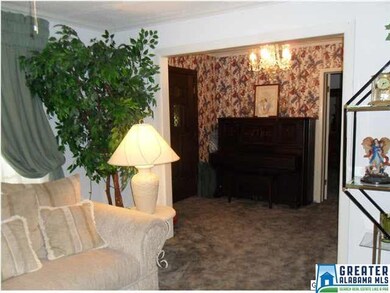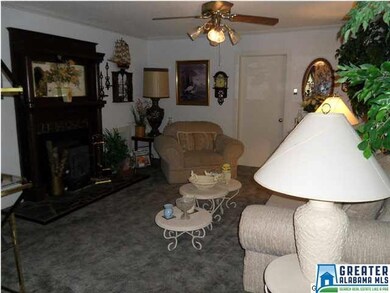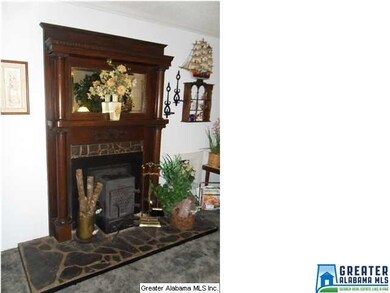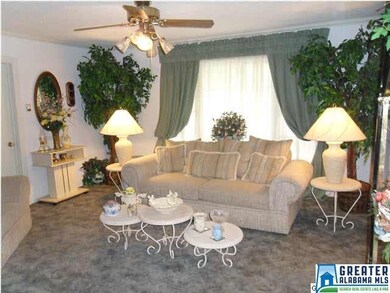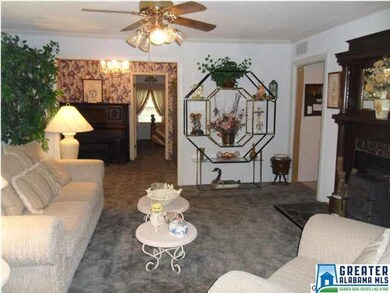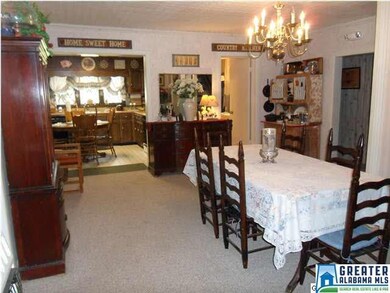
Highlights
- Attic
- Den
- Porch
- Corner Lot
- Breakfast Room
- Laundry Room
About This Home
As of December 2017Warm and inviting family home! You'll be amazed at the living space here. Features an awesome country kitchen with nice cabinets and appliances. A formal dining room adds plenty of space for family gatherings, and there's a formal living room as well as a large den and a study. Three good-sized bedrooms, two full baths, and laundry complete the main level. Upstairs is a bonus area currently used for storage. A very Southern front porch provides a wonderful place to relax. Also attached to the side of the house is a spacious storage area with garage door. Situated on a beautiful three-acre lot per seller. A portion of the property has additional septic and water hook up for mobile home. Lots to offer for the money!
Last Buyer's Agent
Rick Partridge
LPT Realty LLC

Home Details
Home Type
- Single Family
Year Built
- 1950
Lot Details
- Corner Lot
- Few Trees
Parking
- Driveway
Interior Spaces
- 2,205 Sq Ft Home
- 1-Story Property
- Ceiling Fan
- Wood Burning Fireplace
- Brick Fireplace
- Living Room with Fireplace
- Breakfast Room
- Dining Room
- Den
- Crawl Space
- Walkup Attic
Kitchen
- Stove
- Dishwasher
- Laminate Countertops
Flooring
- Carpet
- Vinyl
Bedrooms and Bathrooms
- 3 Bedrooms
- Split Bedroom Floorplan
- 2 Full Bathrooms
- Bathtub and Shower Combination in Primary Bathroom
Laundry
- Laundry Room
- Laundry on main level
- Washer and Electric Dryer Hookup
Outdoor Features
- Porch
Utilities
- Central Heating and Cooling System
- Heating System Uses Gas
- Electric Water Heater
- Septic Tank
Listing and Financial Details
- Assessor Parcel Number 24-04-19-1-101-010.000
Ownership History
Purchase Details
Home Financials for this Owner
Home Financials are based on the most recent Mortgage that was taken out on this home.Similar Homes in Dora, AL
Home Values in the Area
Average Home Value in this Area
Purchase History
| Date | Type | Sale Price | Title Company |
|---|---|---|---|
| Warranty Deed | $54,000 | None Available |
Property History
| Date | Event | Price | Change | Sq Ft Price |
|---|---|---|---|---|
| 12/27/2017 12/27/17 | Sold | $54,000 | 0.0% | $24 / Sq Ft |
| 12/27/2017 12/27/17 | Sold | $54,000 | 0.0% | $24 / Sq Ft |
| 12/01/2017 12/01/17 | Pending | -- | -- | -- |
| 08/29/2017 08/29/17 | For Sale | $54,000 | -9.8% | $24 / Sq Ft |
| 08/30/2016 08/30/16 | For Sale | $59,900 | -- | $27 / Sq Ft |
Tax History Compared to Growth
Tax History
| Year | Tax Paid | Tax Assessment Tax Assessment Total Assessment is a certain percentage of the fair market value that is determined by local assessors to be the total taxable value of land and additions on the property. | Land | Improvement |
|---|---|---|---|---|
| 2024 | -- | $11,870 | $700 | $11,170 |
| 2023 | $0 | $10,420 | $700 | $9,720 |
| 2022 | $0 | $10,210 | $700 | $9,510 |
| 2021 | $511 | $8,898 | $700 | $8,198 |
| 2020 | $511 | $8,900 | $700 | $8,200 |
| 2019 | $511 | $8,900 | $700 | $8,200 |
| 2018 | $511 | $14,360 | $1,400 | $12,960 |
| 2017 | $511 | $14,360 | $1,400 | $12,960 |
| 2016 | $511 | $14,360 | $1,400 | $12,960 |
| 2015 | $511 | $14,360 | $1,400 | $12,960 |
| 2014 | $179 | $7,060 | $700 | $6,360 |
| 2013 | $179 | $7,200 | $700 | $6,500 |
Agents Affiliated with this Home
-

Seller's Agent in 2017
Rebecca Tucker
Exit Justice Realty
(205) 244-0743
10 in this area
104 Total Sales
-
N
Buyer's Agent in 2017
Non Member
Non - Board Member
-
R
Buyer's Agent in 2017
Rick Partridge
LPT Realty LLC
Map
Source: Greater Alabama MLS
MLS Number: 760820
APN: 24-04-19-1-101-010-0000
- 124 Wolfe St
- 2643 Sharon Blvd
- 1925 Sharon Blvd
- 27 Piney Ridge St
- 102 Red Rd
- 111 Crest Dr
- 0 Morgan Rd
- 711 Morgan Rd
- 1028 Horsecreek Blvd
- 142 Sonny Ln
- 114 Linwood Ln
- 0 Blossom Dr Unit 21413651
- 128 Rosemary Ave Unit 3
- 852 Sellers Hollow Rd
- Lot 12 Oak Hill Dr Unit 12
- Lot 13 Oak Hill Dr Unit 13
- Lot 8 White Oak Cir Unit 8
- Lot 7 White Oak Cir Unit 7
- 731 Hayfield Loop
- 0 Sellers Rd Unit 24-1090
