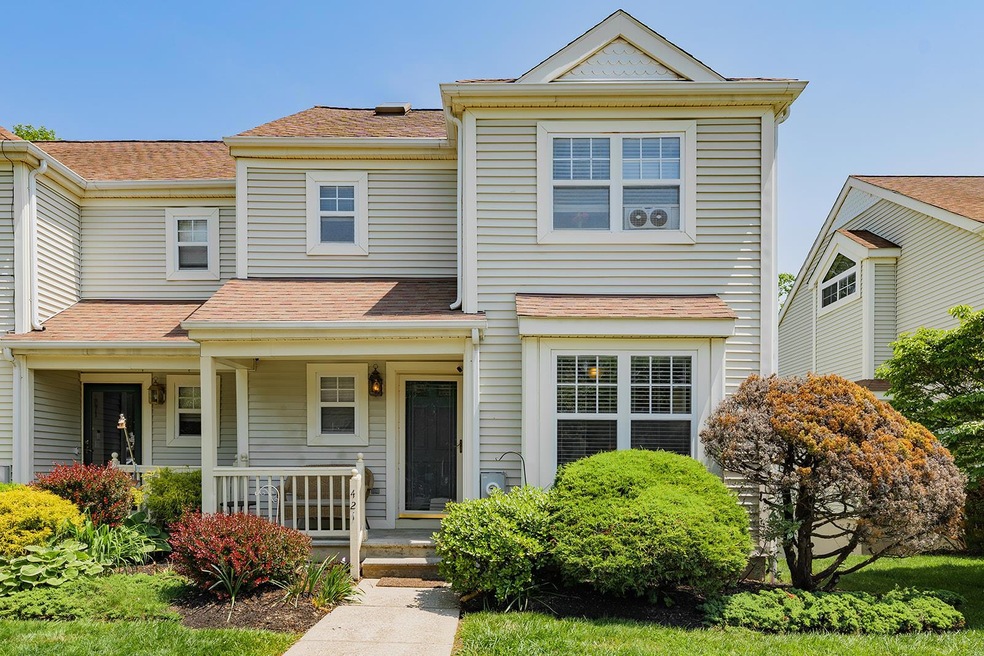
421 Cornwall Meadows Ln Patterson, NY 12563
Estimated payment $3,703/month
Highlights
- Fitness Center
- A-Frame Home
- Deck
- Carmel High School Rated A-
- Clubhouse
- Granite Countertops
About This Home
Don’t Miss this Rare Opportunity to Own a Tri-Level END Unit in the Cornwall Meadows Complex! Come See This Simply Stunning Unit which is Both Stylish and Move-in-Ready. The home offers a bright, open layout with tasteful updates throughout. Abundant natural light pours into the end unit, enhanced by extra windows in the kitchen and dining room. The modern eat-in kitchen features granite countertops, vinyl plank flooring, stainless steel appliances, and ample cabinet space. The adjoining dining and living areas showcase gleaming hardwood floors, high ceilings, crown molding and a woodburing fireplace. Natural light pours in through sliding glass doors, opening to a private deck and lower patio with peaceful views of manicured green space. This spacious 2-bedroom unit has 2 full baths and 2 half baths. Upstairs, the primary suite boasts a walk-in closet and an en-suite bath, while a second bedroom and full bath are just down the hall and the main level has a powder room. The finished walk-out lower level provides a versatile bonus space. Their is another half bath, a family room plus a home office/den, along with a utility and laundry room and direct patio access. Enjoy resort-style living with access to Cornwall Meadows' top-tier amenities, including an in-ground pool, clubhouse, fitness center, playground, dog-walking area, and scenic pond. Conveniently located near Metro North, Route 22, I-84, I-684, skiing, parks, and shops, this home offers comfort, style, and exceptional value in a prime commuter-friendly location. Two assigned parking spaces in front of unit. STAR Savings $988.45.
Home Details
Home Type
- Single Family
Est. Annual Taxes
- $10,167
Year Built
- Built in 1997
HOA Fees
- $517 Monthly HOA Fees
Home Design
- A-Frame Home
- Vinyl Siding
Interior Spaces
- 2,000 Sq Ft Home
- Living Room with Fireplace
- Formal Dining Room
- Storage
- Finished Basement
- Basement Fills Entire Space Under The House
Kitchen
- Eat-In Kitchen
- Microwave
- Dishwasher
- Stainless Steel Appliances
- Granite Countertops
Bedrooms and Bathrooms
- 2 Bedrooms
- En-Suite Primary Bedroom
Laundry
- Dryer
- Washer
Outdoor Features
- Deck
- Patio
- Porch
Schools
- Matthew Paterson Elementary School
- George Fischer Middle School
- Carmel High School
Additional Features
- 2,178 Sq Ft Lot
- Forced Air Heating and Cooling System
Listing and Financial Details
- Exclusions: Lower Level Electric Fireplace
- Assessor Parcel Number 372400-013-008-0002-093-000-0000
Community Details
Overview
- Association fees include common area maintenance, pool service, snow removal, trash
Amenities
- Clubhouse
Recreation
- Fitness Center
- Community Pool
Map
Home Values in the Area
Average Home Value in this Area
Tax History
| Year | Tax Paid | Tax Assessment Tax Assessment Total Assessment is a certain percentage of the fair market value that is determined by local assessors to be the total taxable value of land and additions on the property. | Land | Improvement |
|---|---|---|---|---|
| 2024 | $9,977 | $319,800 | $50,800 | $269,000 |
| 2023 | $9,977 | $301,700 | $47,900 | $253,800 |
| 2022 | $9,493 | $251,400 | $37,400 | $214,000 |
| 2021 | $9,414 | $232,800 | $37,400 | $195,400 |
| 2020 | $8,085 | $226,000 | $37,400 | $188,600 |
| 2019 | $4,636 | $221,600 | $37,400 | $184,200 |
| 2018 | $7,920 | $219,400 | $37,400 | $182,000 |
| 2016 | $7,917 | $216,700 | $37,400 | $179,300 |
Property History
| Date | Event | Price | Change | Sq Ft Price |
|---|---|---|---|---|
| 08/27/2025 08/27/25 | Pending | -- | -- | -- |
| 08/13/2025 08/13/25 | Off Market | $430,000 | -- | -- |
| 08/05/2025 08/05/25 | For Sale | $430,000 | 0.0% | $215 / Sq Ft |
| 07/02/2025 07/02/25 | Pending | -- | -- | -- |
| 06/24/2025 06/24/25 | Off Market | $430,000 | -- | -- |
| 06/23/2025 06/23/25 | For Sale | $430,000 | +17.8% | $215 / Sq Ft |
| 06/30/2022 06/30/22 | Sold | $365,000 | +7.7% | $183 / Sq Ft |
| 05/04/2022 05/04/22 | Pending | -- | -- | -- |
| 04/22/2022 04/22/22 | For Sale | $339,000 | -- | $170 / Sq Ft |
Similar Homes in the area
Source: OneKey® MLS
MLS Number: 881269
APN: 372400-013-008-0002-093-000-0000
- 302 Cornwall Meadows Ln
- 207 Cornwall Meadows Ln
- 324 Cornwall Meadows Ln
- 107 Cornwall Meadows Ln
- 462 Cornwall Hill Rd
- 601 Covington Green Ln
- 326 Cornwall Hill Rd
- 29 Marble Ln
- 1098 Route 311
- 1034 Route 311
- 16 New York 292 Unit 14
- 19 North St
- 32 Brickhouse Rd
- 14 Fox Wood Terrace
- 93 Cross Rd
- 172 Cornwall Hill Rd
- 646 Route 311
- 86 Somerset Dr
- 48 Devon Rd
- 57 Panorama Dr






