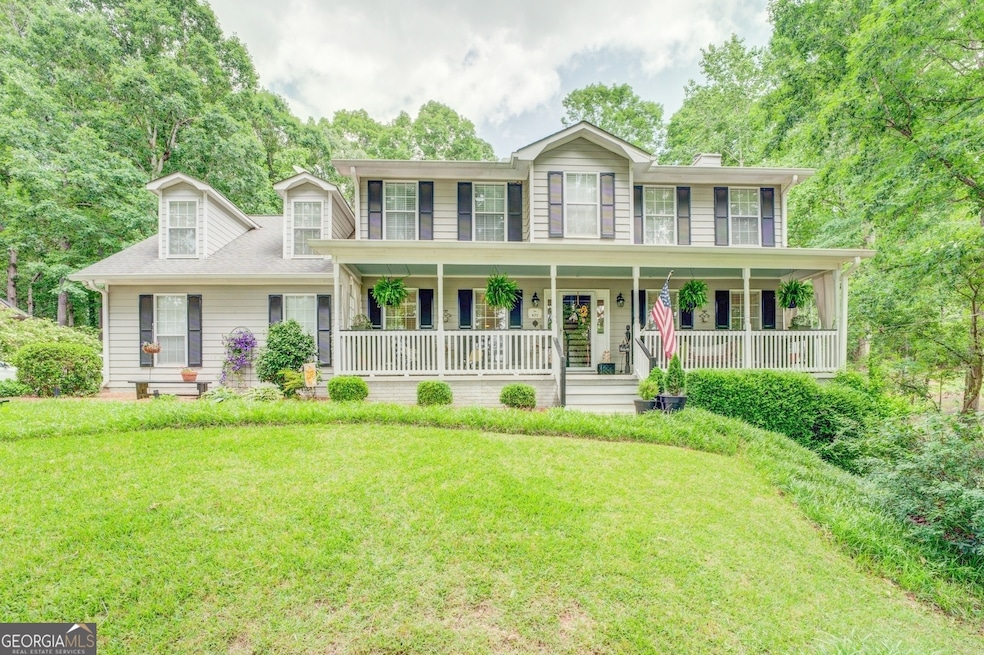Beautifully maintained home including Brand New A/C for Main Floor (7/24), Newer A/C for Upstairs, New Gas Stove (11/23), New Hot Water Heater (8/23), Renewal and Retreat of Termite Bond (5/23. The bond is good until 2033 and the house has been inspected every year since 2013) , Upgraded 6" Gutters with Screens, Storm Doors on All External Doors, 2" Blinds which will stay with the house and Updated Plumbing and Light Fixtures. The flat screen TV in the primary bedroom will remain with the house. You will be greeted by the expansive southern style front porch that has plenty of room for outdoor seating. The main floor has hardwood floors and a great floor plan for entertaining that includes a dining room that flows into both the kitchen and living room. The living room has a rock fireplace, custom mantle and custom floating shelves. The kitchen is very large and is the perfect spot for gatherings and cooking with its 6x3 foot island with electrical outlets, granite counters, large eating area, new gas stove, built-in desk and pantry. The kitchen also has direct access to the laundry room with custom shelving and storage cabinets, the powder room with granite vanity top and back deck. Upstairs, you will find the primary suite, along with two additional large bedrooms, a large hall bathroom and a huge bonus room at the end of the hallway. The ample primary bedroom boasts a walk-in closet and antique decorative mantle that will remain. The primary bathroom has a separate shower, garden tub and double vanity. The bonus room is currently being used as a craft room, but can be used as a media room, bedroom or whatever fits your family's needs. The basement level consists of an office with a closet, a media room, a storage closet that runs the length of the entire front porch and a huge garage/workshop. The garage/workshop has a built-in work bench with multiple electrical outlets for your tools, a utility sink and its own dedicated garage door for easy access. The back yard was designed for easy entertaining and just simply hanging out. The well maintained deck looks upon a grilling patio that has enough room for a large grill and smoker. You will find beautiful, mature landscaping with many flowering bulbs and shrubs. The custom built and cozy fire pit area is framed with landscaping to provide privacy and is the perfect spot for and evening outside or even an outdoor movie. The back yard is surrounded by a 6 foot fence. The neighborhood pavilion and lake is across the street.

