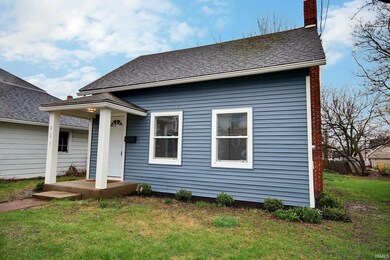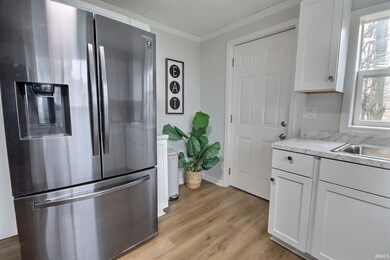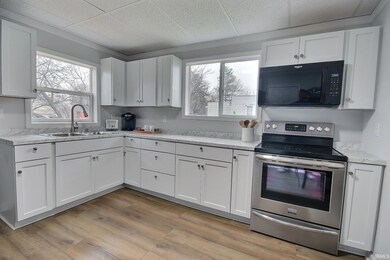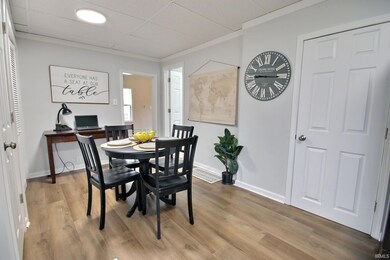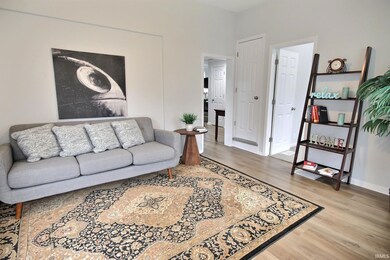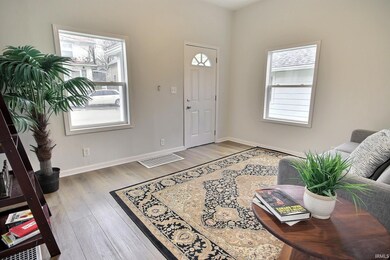
421 Crescent Ave Huntington, IN 46750
Highlights
- Covered patio or porch
- Ceiling Fan
- 5-minute walk to Rotary Centennial Park
- Forced Air Heating System
- Level Lot
About This Home
As of May 2025If you're looking for a very nice, low-maintenance home that's been totally renovated, this is the home for you. Sitting on 2 lots with replacement windows, vinyl siding, good roof, new plumbing, paint, luxury vinyl tile, carpet, total kitchen, bathroom, plumbing fixtures, light fixtures and updated plumbing/electrical. The owner completely over improved this home but his mistake is your gain!
Last Agent to Sell the Property
Ness Bros. Realtors & Auctioneers Brokerage Phone: 260-459-3911 Listed on: 04/07/2025
Home Details
Home Type
- Single Family
Est. Annual Taxes
- $1,066
Year Built
- Built in 1868
Lot Details
- 7,040 Sq Ft Lot
- Lot Dimensions are 80x88
- Level Lot
Home Design
- Slab Foundation
- Asphalt
Interior Spaces
- 1.5-Story Property
- Ceiling Fan
- Electric Dryer Hookup
- Basement
Bedrooms and Bathrooms
- 3 Bedrooms
- Split Bedroom Floorplan
- 1 Full Bathroom
Outdoor Features
- Covered patio or porch
Schools
- Flint Springs Elementary School
- Crestview Middle School
- Huntington North High School
Utilities
- Forced Air Heating System
- Heating System Uses Gas
Listing and Financial Details
- Assessor Parcel Number 35-05-15-400-119.300-005
Ownership History
Purchase Details
Home Financials for this Owner
Home Financials are based on the most recent Mortgage that was taken out on this home.Purchase Details
Purchase Details
Purchase Details
Purchase Details
Home Financials for this Owner
Home Financials are based on the most recent Mortgage that was taken out on this home.Purchase Details
Purchase Details
Similar Homes in Huntington, IN
Home Values in the Area
Average Home Value in this Area
Purchase History
| Date | Type | Sale Price | Title Company |
|---|---|---|---|
| Warranty Deed | $141,900 | None Listed On Document | |
| Warranty Deed | $63,000 | None Listed On Document | |
| Quit Claim Deed | -- | None Available | |
| Quit Claim Deed | -- | None Available | |
| Deed | $7,700 | Lime City Title | |
| Corporate Deed | -- | None Available | |
| Warranty Deed | -- | None Available |
Mortgage History
| Date | Status | Loan Amount | Loan Type |
|---|---|---|---|
| Open | $143,333 | New Conventional |
Property History
| Date | Event | Price | Change | Sq Ft Price |
|---|---|---|---|---|
| 05/05/2025 05/05/25 | Sold | $142,900 | +5.9% | $121 / Sq Ft |
| 04/08/2025 04/08/25 | Pending | -- | -- | -- |
| 04/07/2025 04/07/25 | For Sale | $134,900 | +1651.9% | $114 / Sq Ft |
| 01/26/2014 01/26/14 | Sold | $7,700 | 0.0% | $7 / Sq Ft |
| 01/10/2014 01/10/14 | Pending | -- | -- | -- |
| 12/11/2013 12/11/13 | For Sale | $7,700 | -- | $7 / Sq Ft |
Tax History Compared to Growth
Tax History
| Year | Tax Paid | Tax Assessment Tax Assessment Total Assessment is a certain percentage of the fair market value that is determined by local assessors to be the total taxable value of land and additions on the property. | Land | Improvement |
|---|---|---|---|---|
| 2024 | $376 | $37,600 | $5,900 | $31,700 |
| 2023 | $349 | $34,800 | $5,900 | $28,900 |
| 2022 | $326 | $32,200 | $5,900 | $26,300 |
| 2021 | $286 | $28,200 | $5,200 | $23,000 |
| 2020 | $360 | $35,400 | $5,200 | $30,200 |
| 2019 | $312 | $30,600 | $5,200 | $25,400 |
| 2018 | $312 | $30,600 | $5,200 | $25,400 |
| 2017 | $210 | $21,000 | $100 | $20,900 |
| 2016 | $421 | $21,000 | $100 | $20,900 |
| 2014 | $577 | $28,800 | $100 | $28,700 |
| 2013 | $577 | $31,200 | $5,200 | $26,000 |
Agents Affiliated with this Home
-

Seller's Agent in 2025
Kyle Ness
Ness Bros. Realtors & Auctioneers
(260) 417-2056
192 Total Sales
-

Buyer's Agent in 2025
Lea Ann Wilburn
Ness Bros. Realtors & Auctioneers
(260) 228-0411
84 Total Sales
-
S
Seller's Agent in 2014
Susie Selig
Ness Bros. Realtors & Auctioneers
-
D
Buyer's Agent in 2014
Dawn Harvey
Bullseye Realty, LLC
(260) 355-9834
11 Total Sales
Map
Source: Indiana Regional MLS
MLS Number: 202511629
APN: 35-05-15-400-119.300-005

