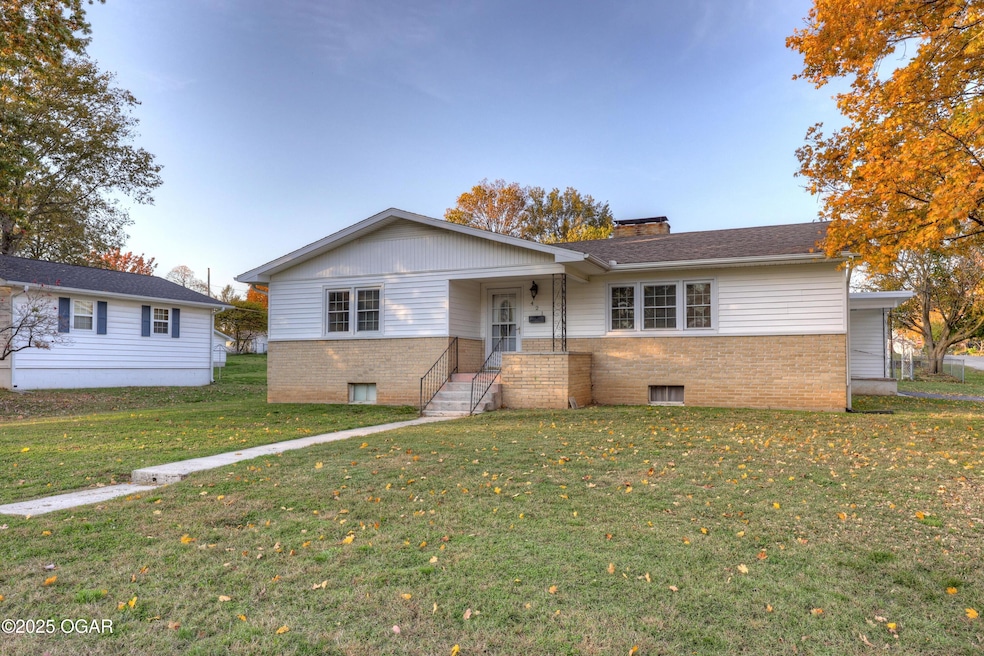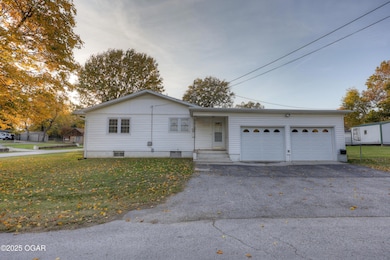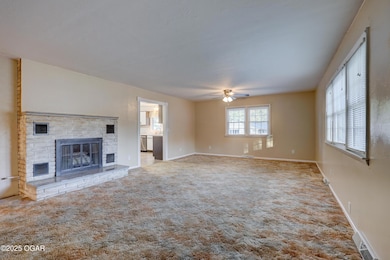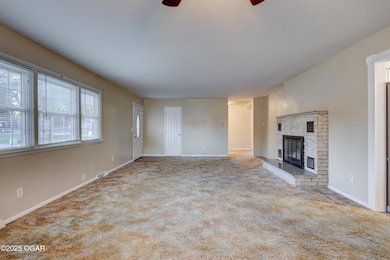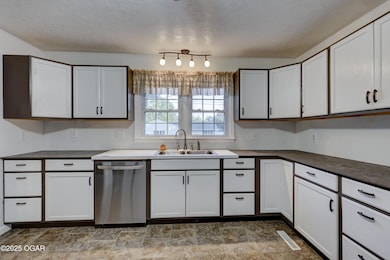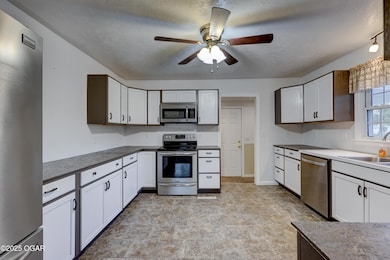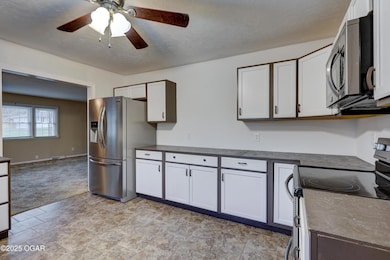421 E 14th St Carthage, MO 64836
Estimated payment $1,132/month
3
Beds
2
Baths
1,452
Sq Ft
$135
Price per Sq Ft
Highlights
- Traditional Architecture
- Covered Patio or Porch
- Shed
- Wood Flooring
- Fireplace
- 1-Story Property
About This Home
Charming Home in the Heart of Carthage
Nice, well-built home on a corner lot in the heart of Carthage! The main level offers approximately 1,450 sq. ft. of living space, with an additional 1,400 sq. ft. in the unfinished basement, featuring a finished half bath and plenty of potential for expansion. Real hardwood floors lie beneath the carpet on the main level. Enjoy a spacious living room and large kitchen, perfect for family gatherings. The fenced yard includes a storage building for extra convenience. All appliances stay, including washer and dryer.
Home Details
Home Type
- Single Family
Year Built
- Built in 1965
Lot Details
- Lot Dimensions are 80x146
- Property is Fully Fenced
- Chain Link Fence
- Level Lot
Parking
- 2 Car Garage
- Garage Door Opener
Home Design
- Traditional Architecture
- Poured Concrete
- Shingle Roof
Interior Spaces
- 1,452 Sq Ft Home
- 1-Story Property
- Ceiling Fan
- Fireplace
- Unfinished Basement
- Partial Basement
- Attic Fan
Kitchen
- Built-In Microwave
- Dishwasher
Flooring
- Wood
- Carpet
- Ceramic Tile
Bedrooms and Bathrooms
- 3 Bedrooms
- 2 Full Bathrooms
Outdoor Features
- Covered Patio or Porch
- Shed
Schools
- Mark Twain Elementary School
Utilities
- Central Air
- Heating Available
Listing and Financial Details
- Assessor Parcel Number 14201020019009000
Map
Create a Home Valuation Report for This Property
The Home Valuation Report is an in-depth analysis detailing your home's value as well as a comparison with similar homes in the area
Home Values in the Area
Average Home Value in this Area
Tax History
| Year | Tax Paid | Tax Assessment Tax Assessment Total Assessment is a certain percentage of the fair market value that is determined by local assessors to be the total taxable value of land and additions on the property. | Land | Improvement |
|---|---|---|---|---|
| 2025 | $1,103 | $24,240 | $2,180 | $22,060 |
| 2024 | $1,103 | $21,420 | $2,180 | $19,240 |
| 2023 | $1,103 | $21,420 | $2,180 | $19,240 |
| 2022 | $1,075 | $20,950 | $2,180 | $18,770 |
| 2021 | $1,063 | $20,950 | $2,180 | $18,770 |
| 2020 | $1,022 | $19,300 | $2,180 | $17,120 |
| 2019 | $1,024 | $19,300 | $2,180 | $17,120 |
| 2018 | $780 | $14,740 | $0 | $0 |
| 2017 | $782 | $14,740 | $0 | $0 |
| 2016 | $779 | $14,740 | $0 | $0 |
| 2015 | $720 | $14,740 | $0 | $0 |
| 2014 | $720 | $14,740 | $0 | $0 |
Source: Public Records
Property History
| Date | Event | Price | List to Sale | Price per Sq Ft |
|---|---|---|---|---|
| 12/16/2025 12/16/25 | For Sale | $195,900 | 0.0% | $135 / Sq Ft |
| 11/17/2025 11/17/25 | Pending | -- | -- | -- |
| 11/09/2025 11/09/25 | For Sale | $195,900 | -- | $135 / Sq Ft |
Source: Ozark Gateway Association of REALTORS®
Source: Ozark Gateway Association of REALTORS®
MLS Number: 256254
APN: 14-2.0-10-20-019-009.000
Nearby Homes
- 518 E Macon St
- 1204 Grand Ave
- 1529 S Grand Ave
- 702 E Centennial Ave
- 1513 S Main St
- 1706 S Grand Ave
- 303 W Centennial Ave
- 1144 S Main St
- 1160 S Maple St
- 1515 S Garrison Ave
- 414 Pine St
- 112 E 11th St
- 1131 Lyon St
- 1112 S Garrison Ave
- 839 Euclid Blvd
- 504 Cooper St
- 828 E Budlong St
- 1007 Grant St
- 1014 S Main St
- 1005 E 13th St
- 1182 Grand Ave
- 1180 Grand Ave Unit 1182
- 602 Belle Air Place
- 1720 S Garrison Ave
- 400 E Elk St
- 1400 Robin Ln
- 506 S Elm St
- 123 Daugherty St
- 118 W Daugherty St Unit D
- 331 Alex Jordan Dr
- 825 N Hall St
- 719 Short Leaf Ln
- 424 W Daugherty St Unit 426
- 349 Swaden Ln
- 1301 W Central St
- 1802 S Oronogo St
- 1848 S Oronogo St
- 3902 College View Dr Unit 1-29F
- 1319 W Broadway St
- 1607 Ellis St
