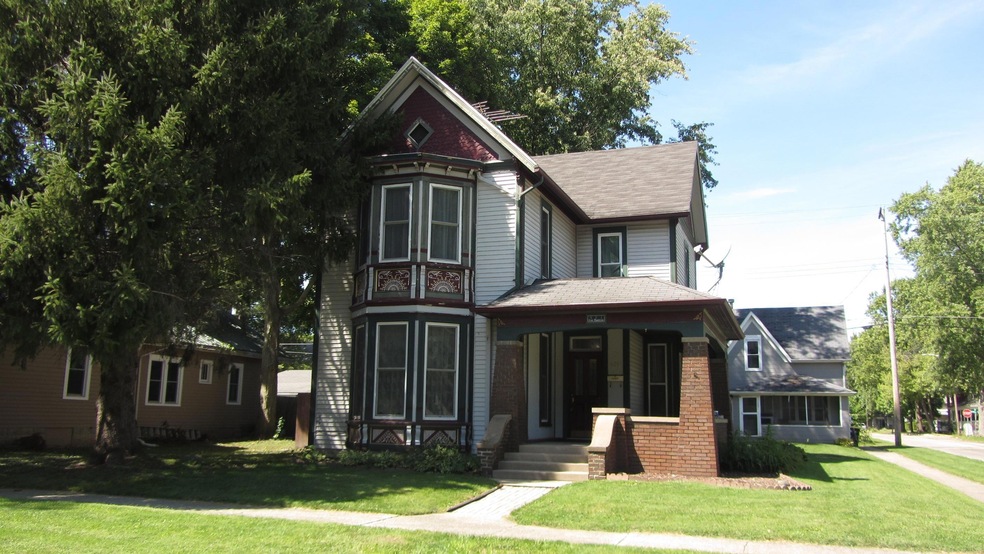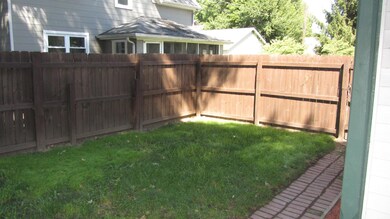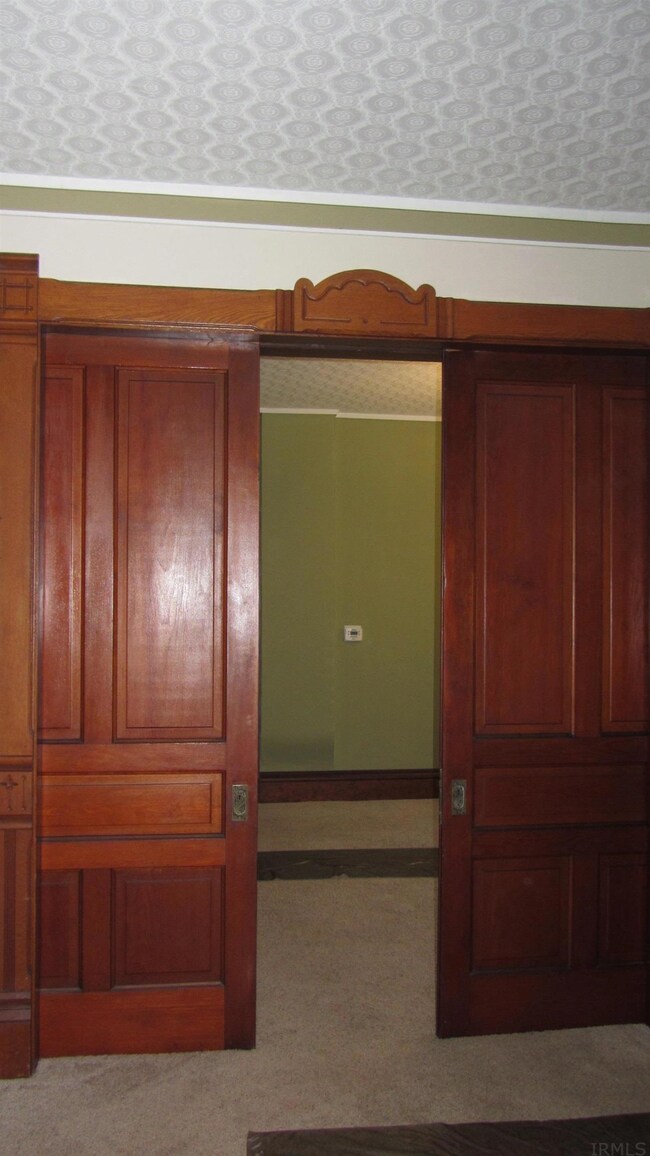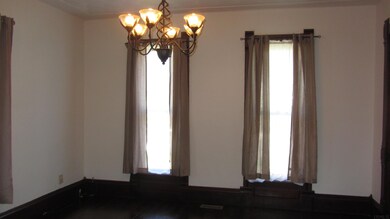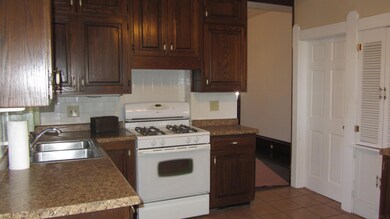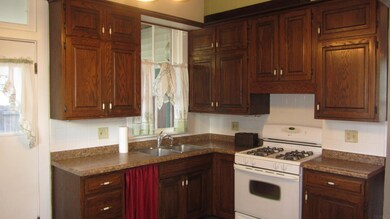
421 E Franklin St Delphi, IN 46923
4
Beds
2
Baths
2,590
Sq Ft
5,140
Sq Ft Lot
Highlights
- Wood Flooring
- Corner Lot
- Tray Ceiling
- Victorian Architecture
- Covered patio or porch
- Woodwork
About This Home
As of March 2025Beautiful Victorian 4 bedroom with 2 full bath home. Lots of windows for natural light through to highlight all the wonderful woodwork featured in the home. Large rooms with high ceilings and a georgous fireplace. Located near city walking trails and near downtown. Don't miss out of this historic Delphi gem!
Home Details
Home Type
- Single Family
Est. Annual Taxes
- $1,940
Year Built
- Built in 1897
Lot Details
- 5,140 Sq Ft Lot
- Lot Dimensions are 60 x 86
- Privacy Fence
- Wood Fence
- Corner Lot
- Level Lot
Home Design
- Victorian Architecture
- Asphalt Roof
- Rubber Roof
- Wood Siding
Interior Spaces
- 2-Story Property
- Woodwork
- Tray Ceiling
- Ceiling height of 9 feet or more
- Ceiling Fan
- Entrance Foyer
- Washer and Electric Dryer Hookup
Kitchen
- Gas Oven or Range
- Laminate Countertops
Flooring
- Wood
- Carpet
- Ceramic Tile
Bedrooms and Bathrooms
- 4 Bedrooms
- Bathtub with Shower
- Separate Shower
Partially Finished Basement
- Stone or Rock in Basement
- Crawl Space
Schools
- Delphi Community Elementary And Middle School
- Delphi High School
Utilities
- Forced Air Heating and Cooling System
- Heating System Uses Gas
Additional Features
- Covered patio or porch
- Suburban Location
Listing and Financial Details
- Assessor Parcel Number 08-06-29-011-071.000-007
Ownership History
Date
Name
Owned For
Owner Type
Purchase Details
Listed on
Feb 1, 2025
Closed on
Mar 21, 2025
Sold by
Atwood Michael L and Atwood Ashley N
Bought by
Verduzco Nancy and Hart Trevor Lee
Seller's Agent
Jill Coble
REAL ESTATE NETWORK L.L.C
Buyer's Agent
Jill Coble
REAL ESTATE NETWORK L.L.C
List Price
$189,500
Sold Price
$188,500
Premium/Discount to List
-$1,000
-0.53%
Views
33
Current Estimated Value
Home Financials for this Owner
Home Financials are based on the most recent Mortgage that was taken out on this home.
Estimated Appreciation
-$2,312
Avg. Annual Appreciation
-7.94%
Original Mortgage
$185,085
Outstanding Balance
$185,085
Interest Rate
6.89%
Mortgage Type
FHA
Estimated Equity
-$2,264
Purchase Details
Listed on
Sep 1, 2022
Closed on
Oct 18, 2022
Sold by
Windell Richard R
Bought by
Atwood Michael and Atwood Ashley
Seller's Agent
Michelle Pearson
Joan Abbott Real Estate
Buyer's Agent
Jessica LaMar
Raeco Realty
List Price
$169,000
Sold Price
$155,000
Premium/Discount to List
-$14,000
-8.28%
Views
47
Home Financials for this Owner
Home Financials are based on the most recent Mortgage that was taken out on this home.
Avg. Annual Appreciation
8.46%
Original Mortgage
$160,580
Interest Rate
6.92%
Mortgage Type
VA
Purchase Details
Closed on
Jul 28, 2022
Sold by
Windell Robert A
Bought by
Windell Richard R
Purchase Details
Closed on
Sep 8, 2008
Sold by
Windell Richard R and Windell Robert A
Bought by
Ritter Christopher T and Ritter Sarah E
Purchase Details
Closed on
Dec 12, 2006
Sold by
National City Bank
Bought by
Windell Richard R and Windell Robert A
Purchase Details
Closed on
Aug 31, 2006
Sold by
Ubelhor Paula R and Ubelbor Joseph D
Bought by
National City Bank
Purchase Details
Closed on
Jul 7, 1998
Sold by
Hill Angelia
Bought by
Draper Rebecca
Similar Homes in Delphi, IN
Create a Home Valuation Report for This Property
The Home Valuation Report is an in-depth analysis detailing your home's value as well as a comparison with similar homes in the area
Home Values in the Area
Average Home Value in this Area
Purchase History
| Date | Type | Sale Price | Title Company |
|---|---|---|---|
| Warranty Deed | -- | Columbia Title | |
| Warranty Deed | $164,000 | -- | |
| Quit Claim Deed | -- | None Listed On Document | |
| Warranty Deed | $105,000 | Carroll Title Services | |
| Warranty Deed | -- | None Available | |
| Warranty Deed | $54,947 | None Available | |
| Warranty Deed | $80,000 | -- |
Source: Public Records
Mortgage History
| Date | Status | Loan Amount | Loan Type |
|---|---|---|---|
| Open | $185,085 | FHA | |
| Previous Owner | $160,580 | VA |
Source: Public Records
Property History
| Date | Event | Price | Change | Sq Ft Price |
|---|---|---|---|---|
| 03/21/2025 03/21/25 | Sold | $188,500 | -0.5% | $73 / Sq Ft |
| 03/18/2025 03/18/25 | Pending | -- | -- | -- |
| 02/01/2025 02/01/25 | For Sale | $189,500 | +22.3% | $73 / Sq Ft |
| 10/25/2022 10/25/22 | Sold | $155,000 | -8.3% | $60 / Sq Ft |
| 10/06/2022 10/06/22 | Pending | -- | -- | -- |
| 09/01/2022 09/01/22 | For Sale | $169,000 | -- | $65 / Sq Ft |
Source: Indiana Regional MLS
Tax History Compared to Growth
Tax History
| Year | Tax Paid | Tax Assessment Tax Assessment Total Assessment is a certain percentage of the fair market value that is determined by local assessors to be the total taxable value of land and additions on the property. | Land | Improvement |
|---|---|---|---|---|
| 2024 | $3,262 | $163,100 | $13,200 | $149,900 |
| 2023 | $2,318 | $140,000 | $13,200 | $126,800 |
| 2022 | $2,318 | $115,900 | $12,000 | $103,900 |
| 2021 | $2,020 | $101,000 | $11,000 | $90,000 |
| 2020 | $1,940 | $97,000 | $11,000 | $86,000 |
| 2019 | $1,780 | $89,000 | $11,000 | $78,000 |
| 2018 | $1,700 | $85,000 | $11,000 | $74,000 |
| 2017 | $1,868 | $93,400 | $9,900 | $83,500 |
| 2016 | $1,798 | $89,900 | $9,900 | $80,000 |
| 2014 | $1,786 | $89,300 | $9,900 | $79,400 |
Source: Public Records
Agents Affiliated with this Home
-
J
Seller's Agent in 2025
Jill Coble
REAL ESTATE NETWORK L.L.C
-
M
Seller's Agent in 2022
Michelle Pearson
Joan Abbott Real Estate
-
J
Buyer's Agent in 2022
Jessica LaMar
Raeco Realty
Map
Source: Indiana Regional MLS
MLS Number: 202236775
APN: 08-06-29-011-071.000-007
Nearby Homes
- 111 W Franklin St
- 317 N Market St
- 102 Riley Rd
- 215 W Front St
- 116 Williston Ct
- 502 Riley Rd
- 1045 N Wells St
- 208 W Vine St
- 232 W Vine St
- 1326 N Wells St
- 803 Armory Rd
- 0 N 10th St Unit 202528756
- 9067 W 290 N
- 9331 W 310 N
- 2075 N 925 W
- 9290 W 310 N
- 9951 W 400 N
- 35 Pond View Dr
- 6711 W Division Line Rd
- 8649 W Division Line Rd
