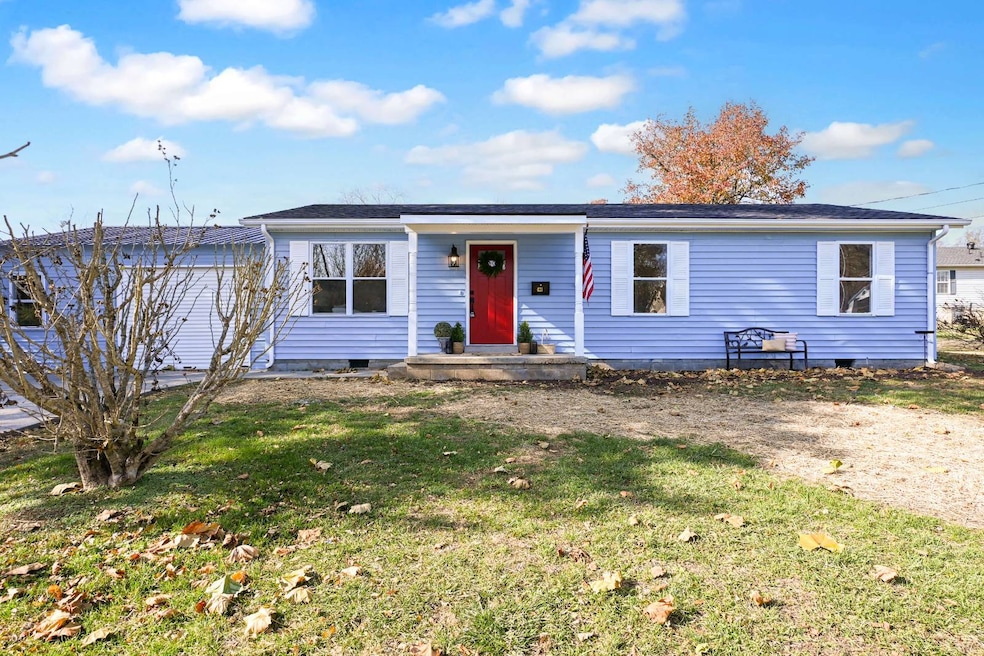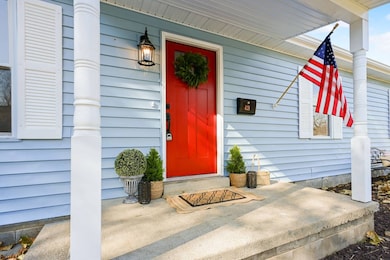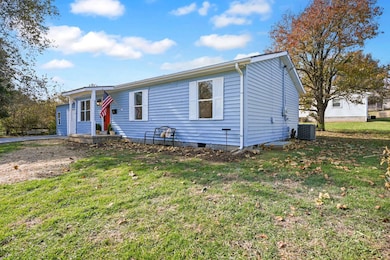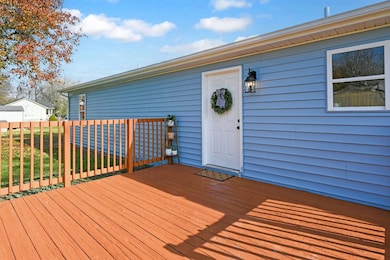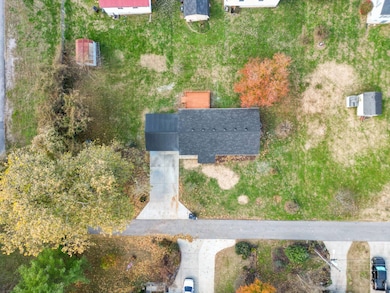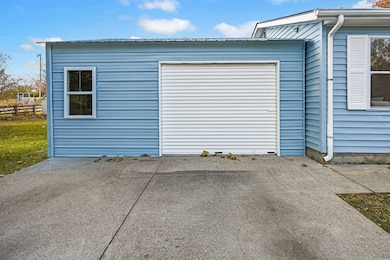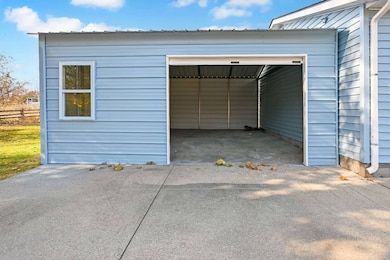421 Elkton Place Midway, KY 40347
Estimated payment $1,651/month
Highlights
- Deck
- Living Room
- Forced Air Heating and Cooling System
- Attached Garage
- Laundry Room
About This Home
Welcome to 421 Elkton Place, a beautifully newly renovated modern home nestled in the heart of charming Midway, Kentucky. This bright and open three-bedroom, one-bath residence offers approximately 1,200 sq ft of thoughtfully updated living space, combining contemporary design with cozy comfort. As you step inside, you'll be greeted by clean lines, fresh finishes, and an inviting flow throughout. The living room features vinyl plank flooring and large windows that flood the space with natural light. The heart of the home is the sleek, modern kitchen, complete with brand-new cabinetry, stainless-steel appliances, a stylish tile backsplash, and ample counter space - perfect for both everyday cooking and entertaining. Each of the three bedrooms is generously sized, with neutral tones and plenty of closet space. The bathroom has been fully remodeled with a modern vanity, crisp lighting, and a clean, minimalist aesthetic.
Property Details
Home Type
- Multi-Family
Est. Annual Taxes
- $1,120
Parking
- Attached Garage
Home Design
- Property Attached
- Asphalt Roof
- Vinyl Siding
Interior Spaces
- 1,200 Sq Ft Home
- Living Room
- Laundry Room
Kitchen
- Oven
- Microwave
Bedrooms and Bathrooms
- 3 Bedrooms
- 1 Full Bathroom
Additional Features
- Deck
- Forced Air Heating and Cooling System
Map
Home Values in the Area
Average Home Value in this Area
Tax History
| Year | Tax Paid | Tax Assessment Tax Assessment Total Assessment is a certain percentage of the fair market value that is determined by local assessors to be the total taxable value of land and additions on the property. | Land | Improvement |
|---|---|---|---|---|
| 2024 | $1,120 | $112,000 | $25,000 | $87,000 |
| 2023 | $20 | $112,000 | $25,000 | $87,000 |
| 2022 | $20 | $112,000 | $25,000 | $87,000 |
| 2021 | $20 | $112,000 | $25,000 | $87,000 |
| 2020 | $20 | $112,000 | $25,000 | $87,000 |
| 2016 | -- | $108,000 | $0 | $0 |
| 2010 | -- | $108,000 | $25,000 | $83,000 |
Property History
| Date | Event | Price | List to Sale | Price per Sq Ft |
|---|---|---|---|---|
| 11/21/2025 11/21/25 | For Sale | $295,000 | -- | $246 / Sq Ft |
Purchase History
| Date | Type | Sale Price | Title Company |
|---|---|---|---|
| Deed | $135,000 | Bluegrass Land Title | |
| Deed | $135,000 | Bluegrass Land Title | |
| Deed | $35,600 | None Listed On Document |
Mortgage History
| Date | Status | Loan Amount | Loan Type |
|---|---|---|---|
| Closed | $1,000,000 | Construction |
Source: My State MLS
MLS Number: 11610115
APN: 38-6009-001-02
- 255 W Higgins St
- Lot 3 Northside Dr
- 2 Northside Dr
- 6 Northside Dr
- 4 Northside Dr
- 118 Old Towne Walk
- 425 N Winter St
- 4090 Old Frankfort Pike
- 170 Davistown Rd
- 3003 Old Frankfort Pike
- 120 Creekside Dr
- 133 Treetop Ct
- 143 Rocky Waters Way
- 2639 Weisenberger Mill Rd
- 109 Adams Ln
- 177 Hidden Creek Dr
- 3200 Fishers Mill Rd
- 136 King Fisher Way
- 106 Sand Piper Ct
- 4534 Iron Works Rd
- 101 N Brand St Unit 6
- 121 N North Brand St Unit 11
- 109 Lantern Trail
- 1564 Paynes Depot Rd
- 69 Woodson Dr
- 104 Water Marq Path
- 147 Dan Dr
- 377 Church St
- 231 Jared Parker Way
- 265 Democrat Dr
- 301 Copperfield Way Unit 100
- 1110 Ute Trail
- 1114 Johnson Ave Unit 2
- 115 Copperfield Way
- 110 Greenbriar Dr
- 188 Blue Heron Place
- 3037 Caddis Ln
- 143 Towson Way Unit A
- 2945 Trailwood Ln
- 8000 John Davis Dr
