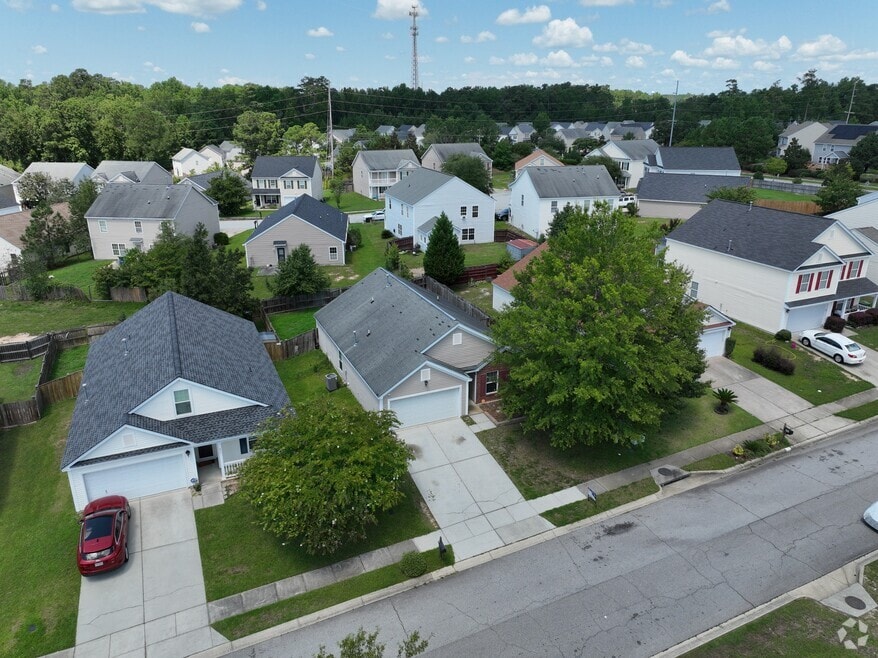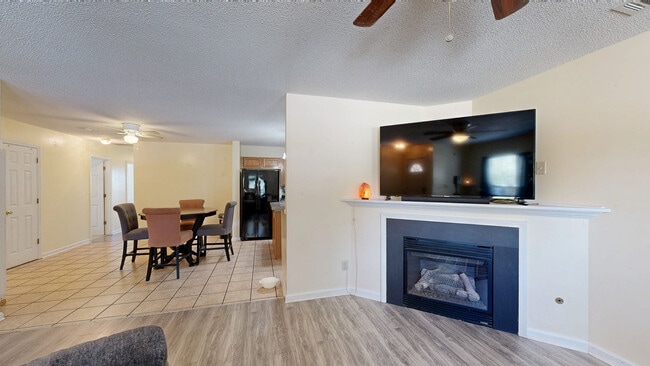
421 Freshwater Dr Columbia, SC 29229
Killian NeighborhoodEstimated payment $1,342/month
Highlights
- Secondary bathroom tub or shower combo
- Double Pane Windows
- Walk-In Closet
- Covered Patio or Porch
- Built-In Features
- Garden Bath
About This Home
PRICE IMPROVEMENT! Welcome to this beautifully maintained 1,419 sq ft home in the highly sought-after Villages at Lakeshore community. This 3-bedroom, 2-bathroom home offers a comfortable and convenient lifestyle, with a bright, open floor plan perfect for modern living. Located just steps away from the community pool and nestled within a friendly sidewalk neighborhood, this home provides easy access in and out, making it ideal for busy families or those who love to entertain. Enjoy the privacy and relaxation of your own fenced backyard, complete with a cozy patio perfect for outdoor gatherings. Key Features:1,419 sq ft of well-designed living space, 3 spacious bedrooms, 2 full bathrooms. Move-in ready condition with modern finishes. Fenced backyard with a patio for outdoor enjoyment. Close to the community pool and neighborhood amenities. Sidewalk community, perfect for walking and biking. Convenient access to major roads and local attractions. Don't miss your chance to own this wonderful home in a prime location. Schedule your showing today and call it HOME tomorrow! Disclaimer: CMLS has not reviewed and, therefore, does not endorse vendors who may appear in listings.
Home Details
Home Type
- Single Family
Est. Annual Taxes
- $1,527
Year Built
- Built in 2006
Lot Details
- 6,098 Sq Ft Lot
- Privacy Fence
- Wood Fence
- Back Yard Fenced
HOA Fees
- $37 Monthly HOA Fees
Parking
- 2 Car Garage
- Garage Door Opener
Home Design
- Slab Foundation
- Vinyl Construction Material
Interior Spaces
- 1,419 Sq Ft Home
- 1-Story Property
- Built-In Features
- Ceiling Fan
- Gas Log Fireplace
- Double Pane Windows
- Living Room with Fireplace
- Dining Area
- Attic Access Panel
- Fire and Smoke Detector
- Laundry on main level
Kitchen
- Built-In Range
- Built-In Microwave
- Dishwasher
- Kitchen Island
- Formica Countertops
- Disposal
Flooring
- Carpet
- Tile
- Luxury Vinyl Plank Tile
Bedrooms and Bathrooms
- 3 Bedrooms
- Walk-In Closet
- 2 Full Bathrooms
- Dual Vanity Sinks in Primary Bathroom
- Secondary bathroom tub or shower combo
- Bathtub with Shower
- Garden Bath
- Separate Shower
Outdoor Features
- Covered Patio or Porch
Schools
- Killian Elementary School
- Longleaf Middle School
- Westwood High School
Utilities
- Central Heating and Cooling System
- Heating System Uses Gas
- Gas Water Heater
- Cable TV Available
Community Details
- Association fees include clubhouse, common area maintenance, pool, sidewalk maintenance
- Mjs HOA, Phone Number (803) 743-0600
- Villages At Lakeshore Subdivision
3D Interior and Exterior Tours
Floorplan
Map
Home Values in the Area
Average Home Value in this Area
Tax History
| Year | Tax Paid | Tax Assessment Tax Assessment Total Assessment is a certain percentage of the fair market value that is determined by local assessors to be the total taxable value of land and additions on the property. | Land | Improvement |
|---|---|---|---|---|
| 2024 | $1,527 | $143,800 | $0 | $0 |
| 2023 | $1,527 | $5,000 | $0 | $0 |
| 2022 | $1,373 | $125,000 | $23,000 | $102,000 |
| 2021 | $1,370 | $5,000 | $0 | $0 |
| 2020 | $1,389 | $5,000 | $0 | $0 |
| 2019 | $1,364 | $5,000 | $0 | $0 |
| 2018 | $1,097 | $3,820 | $0 | $0 |
| 2017 | $3,396 | $5,720 | $0 | $0 |
| 2016 | $3,379 | $5,720 | $0 | $0 |
| 2015 | $3,295 | $5,720 | $0 | $0 |
| 2014 | $3,255 | $95,400 | $0 | $0 |
| 2013 | -- | $5,720 | $0 | $0 |
Property History
| Date | Event | Price | List to Sale | Price per Sq Ft |
|---|---|---|---|---|
| 09/03/2025 09/03/25 | Price Changed | $225,000 | -2.2% | $159 / Sq Ft |
| 08/05/2025 08/05/25 | Price Changed | $230,000 | -46.5% | $162 / Sq Ft |
| 08/05/2025 08/05/25 | For Sale | $430,000 | -- | $303 / Sq Ft |
Purchase History
| Date | Type | Sale Price | Title Company |
|---|---|---|---|
| Warranty Deed | $125,000 | None Available | |
| Warranty Deed | -- | None Available | |
| Warranty Deed | $129,990 | None Available |
Mortgage History
| Date | Status | Loan Amount | Loan Type |
|---|---|---|---|
| Open | $121,250 | Future Advance Clause Open End Mortgage |
About the Listing Agent

After a thirty-six-year career with a mortgage lender, Chris Seay knew she wanted to use that experience and put it to effective use. I desire to continue to serve people with making their dreams come true! She is enthusiastic about serving families and meeting their needs and wishes. Chris wants to make your experience as smooth and issue-free as possible. Chris knows that buying and selling a home is a crucial step and can be life changing. That is why she will work hard to take the best care
Chris' Other Listings
Source: Consolidated MLS (Columbia MLS)
MLS Number: 614615
APN: 17413-05-04
- 537 Heron Glen Dr
- 451 Freshwater Dr
- 640 Mangrove Trail
- 228 Arbor Falls Dr
- 17 Cypress Cove Rd
- 269 Arbor Falls Dr
- 153 Hardwood Dr
- 110 Providence Plantation Cir
- 909 Magwood Ct
- 949 Magwood Ct
- 209 Beaver Creek Dr
- 7 Rosepine Dr
- 15 Rosepine Dr
- 527 Providence Crossing Dr
- 302 Grinders Mill Rd
- 529 Providence Crossing Dr
- 208 Grinders Mill Rd
- 12 Providence Manor Ct
- 101 Grinders Mill Rd
- 420 Pitchling Dr
- 6 Twig Ln
- 1800 Killian Lakes Dr
- 9641 Farrow Rd
- 1340 N Brickyard Rd
- 312 Killian Green Dr
- 538 Providence Crossing
- 41 Providence Manor Ct
- 45 Providence Manor Ct
- 508 Longtown Rd
- 1 Tomafield Ct
- 121 Green Rose Rd
- 859 Summerwood Ln
- 231 Coppice Ln
- 202 Stockport Rd
- 321 Briercliff Dr
- 14 Iron Spot Cir
- 101 Squire Rd
- 362 Summer Bend Rd
- 6 Yellow Flag Ct
- 3 Sonny Ct





