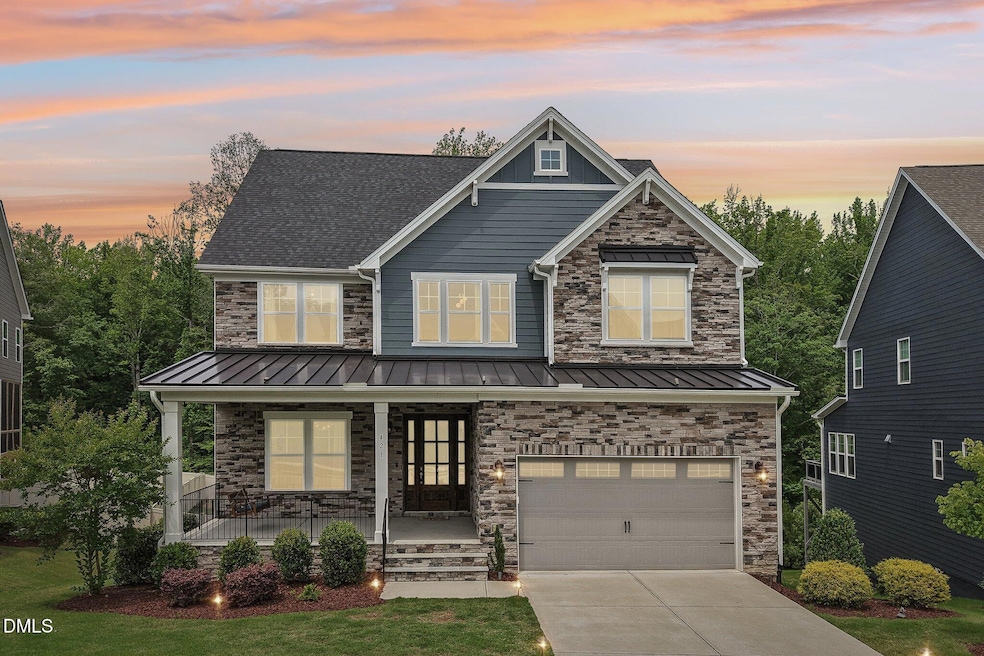421 Gilpin Way Cary, NC 27519
Carpenter NeighborhoodEstimated payment $6,700/month
Highlights
- Deck
- Transitional Architecture
- Quartz Countertops
- Carpenter Elementary Rated A
- Engineered Wood Flooring
- Screened Porch
About This Home
Step into pure luxury with this showstopping 6-bedroom, 5.5-bath dream home—complete with a fully finished in-law suite! The main level wows with soaring 10-foot ceilings, gleaming hardwood floors, and a chef's gourmet kitchen featuring a butler's pantry and top-of-the-line finishes. The open living area centers around a custom-built fireplace, while the screened porch and back deck are made for unforgettable evenings of grilling and entertaining. Upstairs, the primary suite is your personal retreat—boasting double vanities, a spa-worthy glass shower, a soaking tub, and a walk-in closet. Three more spacious bedrooms, two full baths, and a versatile loft add endless possibilities for work, play, and relaxation. The fully finished basement (completed in 2022 with permits) takes it to the next level—offering a full kitchen, private bedroom, elegant bath, second laundry room, home gym, and a state-of-the-art theater with custom soundproofing and premium finishes. Outside, your private backyard oasis awaits—surrounded by a 6-foot fence and backing onto peaceful, protected woods. Every builder upgrade imaginable is here, plus peace of mind with a 10-Year Structural Warranty. Perfectly located just minutes from RDU, I-540, and I-40, this home delivers luxury, privacy, and convenience in one unforgettable package!
Home Details
Home Type
- Single Family
Est. Annual Taxes
- $7,777
Year Built
- Built in 2020
Lot Details
- 0.27 Acre Lot
- Back Yard Fenced
HOA Fees
- $98 Monthly HOA Fees
Parking
- 2 Car Attached Garage
- Front Facing Garage
- Garage Door Opener
- Private Driveway
- 2 Open Parking Spaces
Home Design
- Transitional Architecture
- Brick or Stone Mason
- Permanent Foundation
- Architectural Shingle Roof
- Masonite
- Stone
Interior Spaces
- 2-Story Property
- Smooth Ceilings
- Ceiling Fan
- Factory Built Fireplace
- Gas Log Fireplace
- Insulated Windows
- Living Room with Fireplace
- Screened Porch
- Pull Down Stairs to Attic
- Fire and Smoke Detector
- Finished Basement
Kitchen
- Built-In Self-Cleaning Oven
- Gas Cooktop
- Range Hood
- Microwave
- Ice Maker
- Dishwasher
- Kitchen Island
- Quartz Countertops
- Disposal
Flooring
- Engineered Wood
- Carpet
- Tile
Bedrooms and Bathrooms
- 6 Bedrooms
- Primary bedroom located on second floor
- Walk-In Closet
- Separate Shower in Primary Bathroom
- Soaking Tub
- Bathtub with Shower
- Separate Shower
Laundry
- Laundry Room
- Laundry on upper level
Outdoor Features
- Deck
- Rain Gutters
Schools
- Carpenter Elementary School
- Alston Ridge Middle School
- Panther Creek High School
Utilities
- Forced Air Zoned Cooling and Heating System
- Cable TV Available
Community Details
- Association fees include ground maintenance
- The Reserve At Wackena Association, Phone Number (919) 362-1460
- The Reserve At Wackena Subdivision
Listing and Financial Details
- Assessor Parcel Number 0735412913
Map
Home Values in the Area
Average Home Value in this Area
Tax History
| Year | Tax Paid | Tax Assessment Tax Assessment Total Assessment is a certain percentage of the fair market value that is determined by local assessors to be the total taxable value of land and additions on the property. | Land | Improvement |
|---|---|---|---|---|
| 2025 | $7,777 | $905,054 | $250,000 | $655,054 |
| 2024 | $7,609 | $905,054 | $250,000 | $655,054 |
Property History
| Date | Event | Price | List to Sale | Price per Sq Ft |
|---|---|---|---|---|
| 12/06/2025 12/06/25 | Pending | -- | -- | -- |
| 11/25/2025 11/25/25 | Price Changed | $1,150,000 | -3.3% | $225 / Sq Ft |
| 11/01/2025 11/01/25 | For Sale | $1,189,000 | -- | $232 / Sq Ft |
Purchase History
| Date | Type | Sale Price | Title Company |
|---|---|---|---|
| Warranty Deed | $697,000 | None Available |
Mortgage History
| Date | Status | Loan Amount | Loan Type |
|---|---|---|---|
| Open | $696,870 | VA |
Source: Doorify MLS
MLS Number: 10130945
APN: 0735.03-41-2913-000
- 405 Gilpin Way
- 2207 Cameron Pond Dr
- 1320 Cozy Oak Ave
- 620 Hedrick Ridge Rd Unit 314
- 620 Hedrick Ridge Rd Unit 306
- 620 Hedrick Ridge Rd Unit 108
- 620 Hedrick Ridge Rd Unit 114
- 620 Hedrick Ridge Rd Unit 106
- 620 Hedrick Ridge Rd Unit 110
- 620 Hedrick Ridge Rd Unit 308
- 620 Hedrick Ridge Rd Unit 102
- 620 Hedrick Ridge Rd Unit 104
- 620 Hedrick Ridge Rd Unit 112
- 526 Hendrick Ridge Rd Unit 3
- 615 Hedrick Ridge Rd Unit 309
- 615 Hedrick Ridge Rd Unit 103
- 7020 Carpenter Fire Station Rd
- 1606 Cary Reserve Dr
- 4132 Sykes St
- 106 Bancroft Brook Dr







