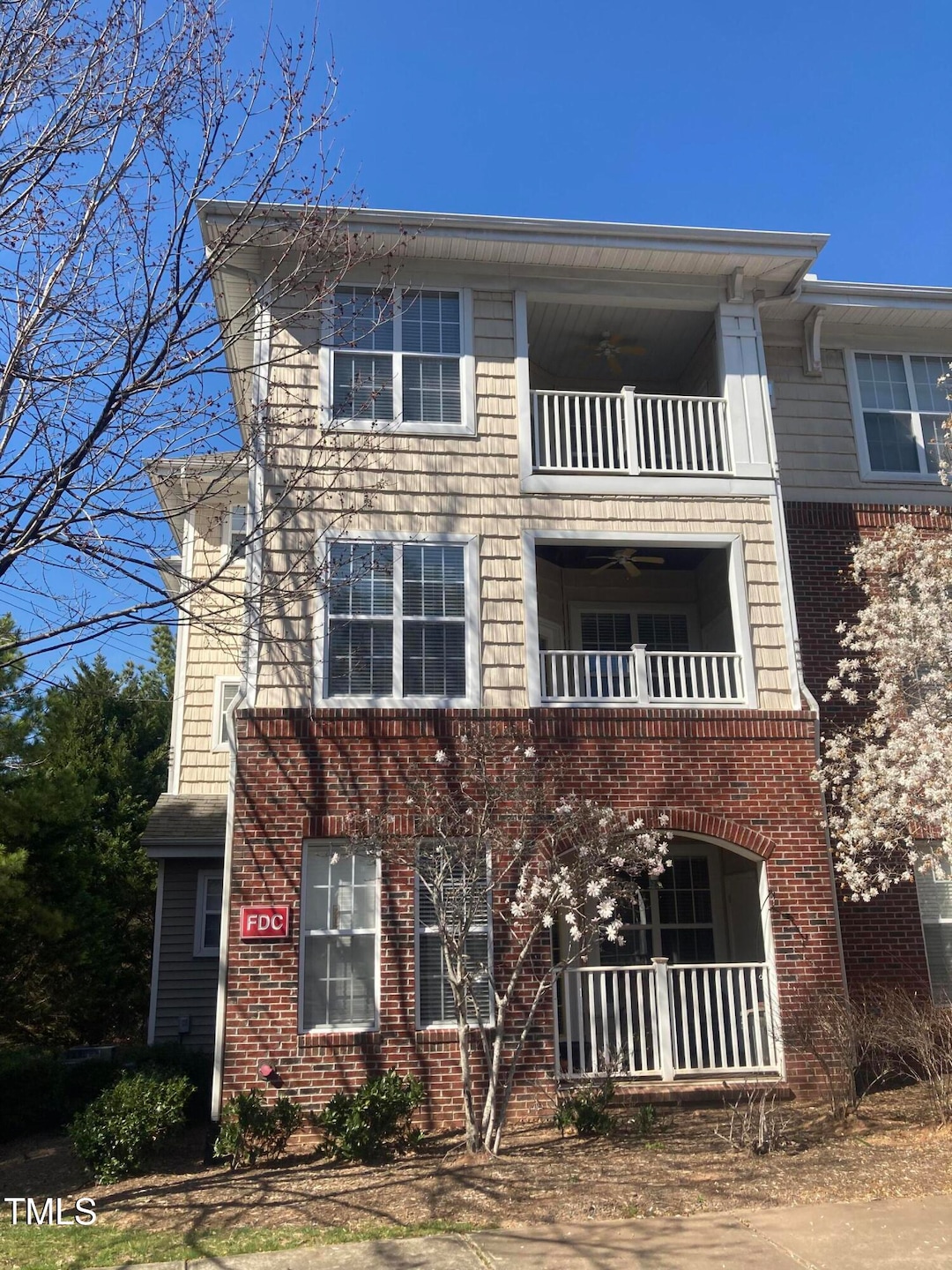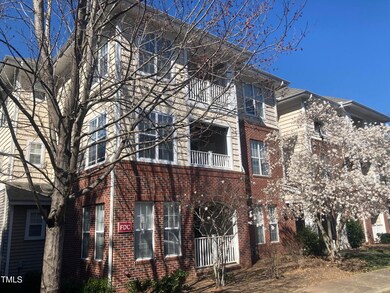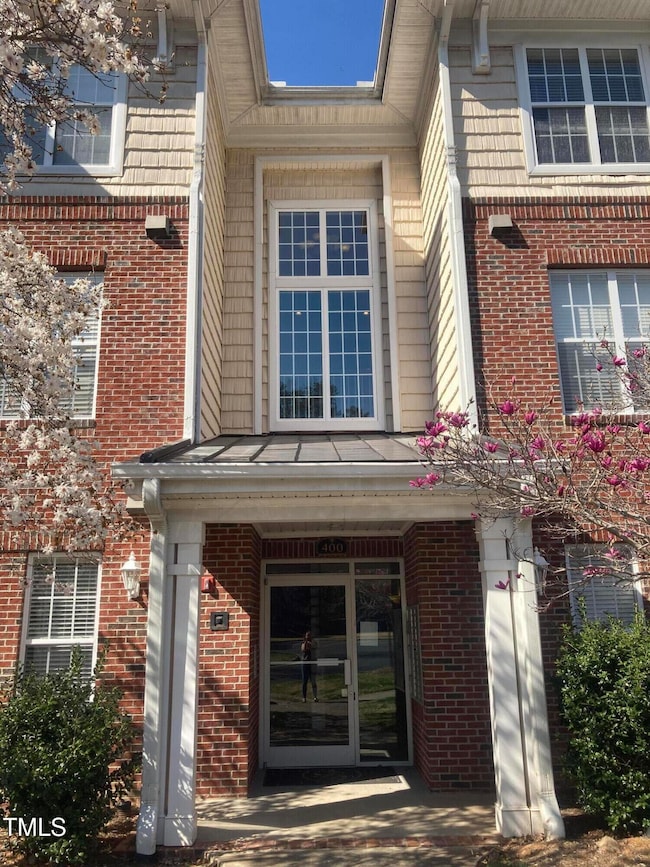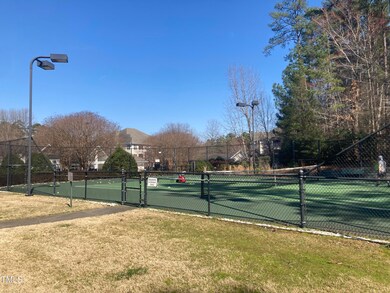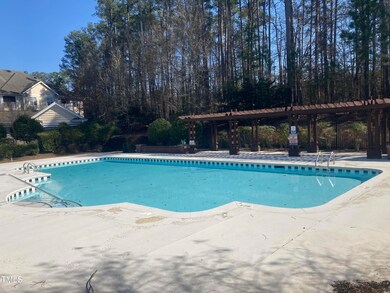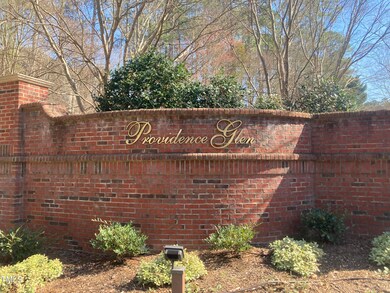
421 Glencrest Place Unit 42 Chapel Hill, NC 27514
Highlights
- Traditional Architecture
- Community Pool
- Tile Flooring
- Rashkis Elementary School Rated A
- Tennis Courts
- Forced Air Heating and Cooling System
About This Home
As of April 2025Bright and spacious 2nd-floor corner unit with stunning views of the community recreation area. This well-appointed home features 2 large bedrooms, 2 bathrooms with ceramic tile, and storage room offering ample space for comfortable living and organization. The master bedroom boasts an oversized closet for extra storage. Enjoy easy access to the pool, clubhouse, and tennis courts, along with the convenience of nearby shopping.
Last Agent to Sell the Property
Cary-Raleigh Realty, Inc. License #250556 Listed on: 03/13/2025
Property Details
Home Type
- Condominium
Est. Annual Taxes
- $3,519
Year Built
- Built in 2002
HOA Fees
- $410 Monthly HOA Fees
Home Design
- Traditional Architecture
- Brick Exterior Construction
- Slab Foundation
- Shingle Roof
Interior Spaces
- 1,098 Sq Ft Home
- 1-Story Property
Flooring
- Carpet
- Tile
Bedrooms and Bathrooms
- 2 Bedrooms
- 2 Full Bathrooms
Parking
- 2 Parking Spaces
- 2 Open Parking Spaces
Schools
- Rashkis Elementary School
- Guy Phillips Middle School
- East Chapel Hill High School
Utilities
- Forced Air Heating and Cooling System
Listing and Financial Details
- Assessor Parcel Number 9890605507.042
Community Details
Overview
- Association fees include ground maintenance
- Cas Association, Phone Number (910) 295-3791
- Providence Glen Subdivision
Recreation
- Tennis Courts
- Community Pool
Ownership History
Purchase Details
Home Financials for this Owner
Home Financials are based on the most recent Mortgage that was taken out on this home.Purchase Details
Purchase Details
Purchase Details
Purchase Details
Home Financials for this Owner
Home Financials are based on the most recent Mortgage that was taken out on this home.Similar Homes in Chapel Hill, NC
Home Values in the Area
Average Home Value in this Area
Purchase History
| Date | Type | Sale Price | Title Company |
|---|---|---|---|
| Warranty Deed | $330,000 | None Listed On Document | |
| Warranty Deed | $163,000 | None Available | |
| Warranty Deed | -- | None Available | |
| Warranty Deed | -- | None Available | |
| Warranty Deed | $171,000 | -- |
Mortgage History
| Date | Status | Loan Amount | Loan Type |
|---|---|---|---|
| Open | $230,000 | Credit Line Revolving | |
| Previous Owner | $136,700 | Fannie Mae Freddie Mac |
Property History
| Date | Event | Price | Change | Sq Ft Price |
|---|---|---|---|---|
| 04/11/2025 04/11/25 | Sold | $330,000 | -2.7% | $301 / Sq Ft |
| 03/13/2025 03/13/25 | For Sale | $339,000 | -- | $309 / Sq Ft |
| 03/12/2025 03/12/25 | Pending | -- | -- | -- |
Tax History Compared to Growth
Tax History
| Year | Tax Paid | Tax Assessment Tax Assessment Total Assessment is a certain percentage of the fair market value that is determined by local assessors to be the total taxable value of land and additions on the property. | Land | Improvement |
|---|---|---|---|---|
| 2024 | $3,718 | $212,900 | $0 | $212,900 |
| 2023 | $3,621 | $212,900 | $0 | $212,900 |
| 2022 | $3,474 | $212,900 | $0 | $212,900 |
| 2021 | $3,430 | $212,900 | $0 | $212,900 |
| 2020 | $3,156 | $183,000 | $0 | $183,000 |
| 2018 | $0 | $183,000 | $0 | $183,000 |
| 2017 | $3,368 | $183,000 | $0 | $183,000 |
| 2016 | $3,368 | $199,663 | $33,279 | $166,384 |
| 2015 | $3,368 | $199,663 | $33,279 | $166,384 |
| 2014 | $3,310 | $199,663 | $33,279 | $166,384 |
Agents Affiliated with this Home
-
Hannah Chan

Seller's Agent in 2025
Hannah Chan
Cary-Raleigh Realty, Inc.
(919) 426-1854
292 Total Sales
-
Lucia Cooke
L
Buyer's Agent in 2025
Lucia Cooke
Cooke Property
(919) 225-3181
92 Total Sales
Map
Source: Doorify MLS
MLS Number: 10081788
APN: 9890605507.042
- 324 Providence Glen Dr Unit 32
- 211 Providence Glen Dr Unit 14
- 1513 Providence Glen Dr Unit 171
- 1411 Arborgate Cir Unit 158
- 1414 Arborgate Cir Unit 160
- 201 Presque Isle Ln Unit 201
- 255 Erwin Rd Unit A/B
- 305 Mcgregor Dr Unit B
- 414 Englewood Dr
- 415 Englewood Dr
- 331 Erwin Rd Unit Lot 3
- 331 Erwin Rd Unit Lot 2
- 97 Perry Creek Dr
- 224 Kirkwood Dr
- 208 Scarlett Dr
- 137 Berry Patch Ln
- 104 Mossbark Ln
- 107 Woodbridge Ln
- 125 Forsyth Dr
- 105 Sir Richard Ln
